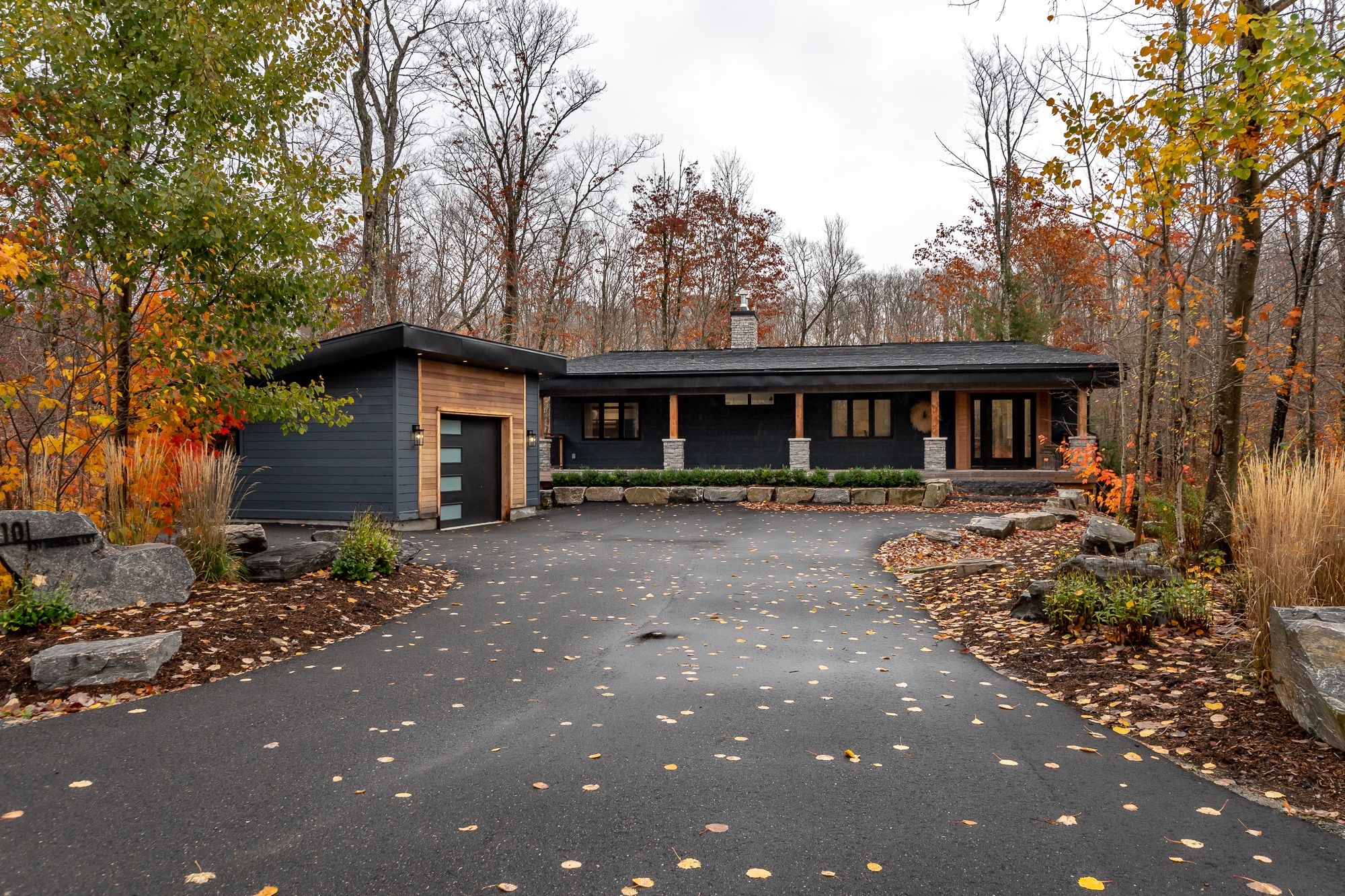$1,599,900
10 St George's Court, Huntsville, ON P1H 1B1
Chaffey, Huntsville,
 Properties with this icon are courtesy of
TRREB.
Properties with this icon are courtesy of
TRREB.![]()
Built in 2022 by prestigious McEwan Homes, this impressive 5-bed, 3.5-bath bungalow with a finished walkout basement offers an exceptional blend of luxury, comfort, & functionality. A stylish covered porch spans the front of the home, leading into a spacious foyer with a large closet & convenient powder room nearby. The open-concept living, dining, & kitchen areas are ideal for both daily living & entertaining, featuring a chef's kitchen with wall oven, natural gas countertop range, pot filler tap, & an expansive island with seating. Sliding doors extend the living space to a screened-in Muskoka Room & large rear deck. Back inside, the living room is anchored by a beautiful natural gas fireplace that adds warmth & charm. The primary suite offers a peaceful retreat with a walk-in closet, 4-pc ensuite featuring a double-sink vanity, glass shower, & heated floors, plus private sliding doors leading onto the rear deck. Two additional main-floor bedrooms share a bright 4-pc bath with heated flooring. A good-sized laundry room with sink complete this level. The finished walkout basement extends the living space with a cozy rec room featuring a natural gas fireplace & barnboard-style feature wall, a large bar area with beverage fridge & sink, & 2 more guest bedrooms. One enjoys ensuite privileges to a 4-pc bath with double vanity & glass shower. Step through sliding doors to a hot tub, where you can unwind after a day on the course, & gather around the firepit beyond for evenings under the stars. Backing onto the scenic Deerhurst Highlands Golf Course, this property captures the best of Muskoka living. A detached single-car garage with a heat pump provides year-round comfort. On full municipal services including natural gas, water, & sewer, with curbside waste collection. Located just minutes from golf, skiing, dining, & spas, it offers a lifestyle, where every season brings new ways to make lasting memories in the heart of Muskoka.
- HoldoverDays: 90
- Architectural Style: Bungalow
- Property Type: Residential Freehold
- Property Sub Type: Detached
- DirectionFaces: South
- GarageType: Detached
- Directions: Deerhurst Highlands Dr to St Andrews Cir to St Georges Court
- Tax Year: 2025
- Parking Features: Private Double
- ParkingSpaces: 5
- Parking Total: 6
- WashroomsType1: 2
- WashroomsType1Level: Main
- WashroomsType2: 1
- WashroomsType2Level: Main
- WashroomsType3: 1
- WashroomsType3Level: Basement
- BedroomsAboveGrade: 3
- BedroomsBelowGrade: 2
- Fireplaces Total: 2
- Interior Features: Bar Fridge, Built-In Oven, Countertop Range, ERV/HRV, Primary Bedroom - Main Floor, Sewage Pump, Water Heater Owned
- Basement: Finished with Walk-Out
- Cooling: Central Air
- HeatSource: Gas
- HeatType: Forced Air
- LaundryLevel: Main Level
- ConstructionMaterials: Wood
- Exterior Features: Deck, Porch, Year Round Living, Hot Tub
- Roof: Asphalt Shingle
- Pool Features: None
- Sewer: Sewer
- Foundation Details: Insulated Concrete Form
- Lot Features: Irregular Lot
- Parcel Number: 480820467
- LotSizeUnits: Feet
- LotDepth: 221.75
- LotWidth: 70.76
- PropertyFeatures: Golf, Cul de Sac/Dead End, Hospital, Skiing
| School Name | Type | Grades | Catchment | Distance |
|---|---|---|---|---|
| {{ item.school_type }} | {{ item.school_grades }} | {{ item.is_catchment? 'In Catchment': '' }} | {{ item.distance }} |


