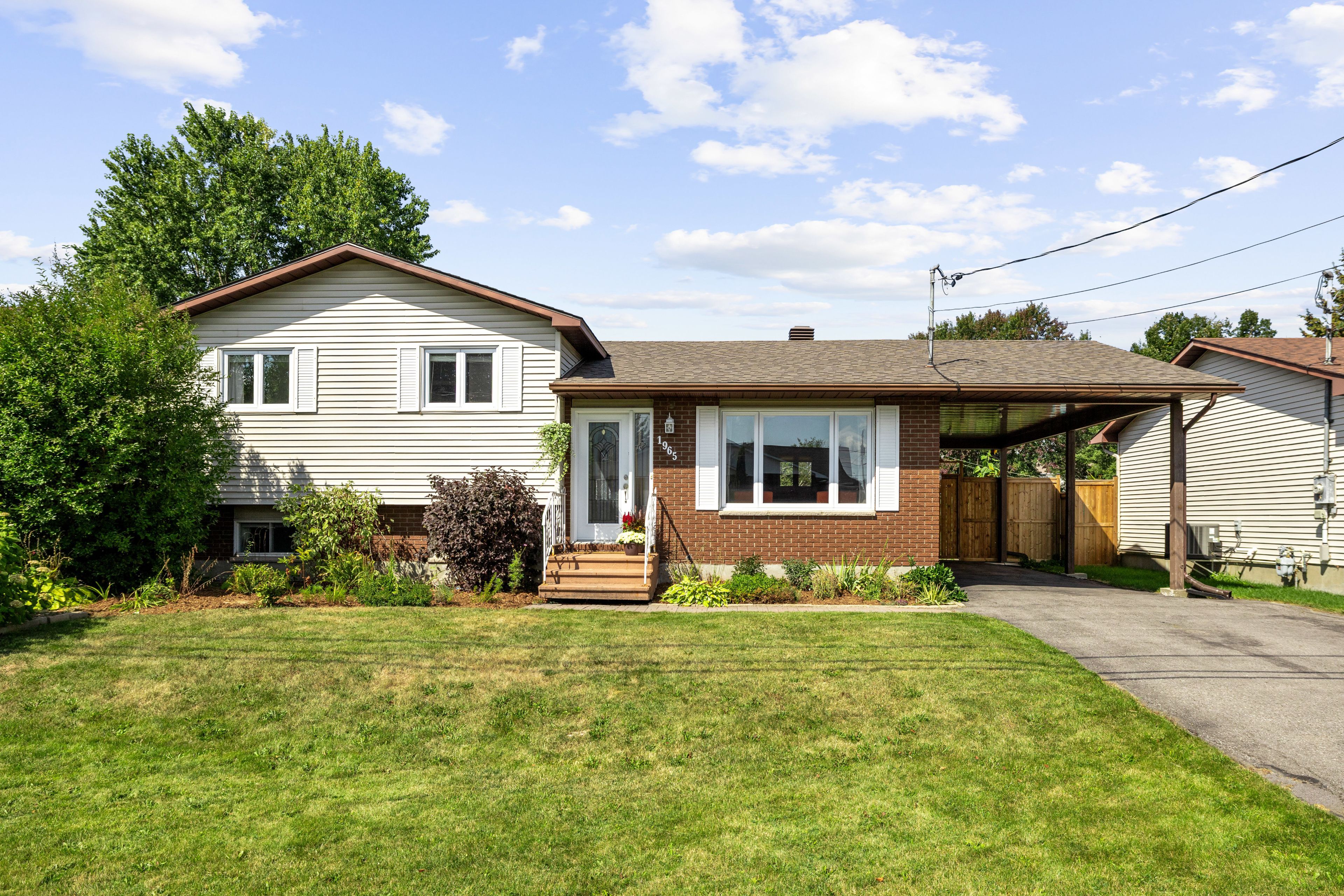$585,000
1965 Patricia Street, Clarence-Rockland, ON K4K 1B2
606 - Town of Rockland, Clarence-Rockland,
 Properties with this icon are courtesy of
TRREB.
Properties with this icon are courtesy of
TRREB.![]()
Beautifully renovated high-ranch in a quiet, established neighbourhood with no rear neighbours, backing onto Patricia Charron park. Rare grandfathered access to the park and community garden through a private access door. Bright open-concept layout with a newly renovated kitchen featuring a large island, stainless steel appliances, and hardwood flooring throughout. Spacious primary bedroom with cheater ensuite plus 2 additional bedrooms. Fully finished basement offers a family room with gas fireplace, kitchenette/bar-area, den/home-office or 4th bedroom, full bath, and large laundry/utility room with plenty of space for storage. Outside, enjoy your private backyard oasis complete with an 18ft above-ground pool (2022), new deck (2023), new fence (2024), and beautifully landscaped gardens with mature plants, trees, and flowers. Carport, shed, and plenty of space to entertain. Close to schools, shopping, transit, and all amenities. You will love living here!
- HoldoverDays: 60
- Architectural Style: Bungalow-Raised
- Property Type: Residential Freehold
- Property Sub Type: Detached
- DirectionFaces: North
- GarageType: Carport
- Directions: Heritage Dr. & Patricia St.
- Tax Year: 2025
- Parking Features: Private
- ParkingSpaces: 4
- Parking Total: 4
- WashroomsType1: 1
- WashroomsType1Level: Upper
- WashroomsType2: 1
- WashroomsType2Level: Lower
- BedroomsAboveGrade: 4
- Fireplaces Total: 1
- Interior Features: Other
- Basement: Finished, Full
- Cooling: Central Air, Other, Wall Unit(s)
- HeatSource: Electric
- HeatType: Forced Air
- LaundryLevel: Lower Level
- ConstructionMaterials: Brick, Vinyl Siding
- Exterior Features: Deck, Porch, Patio, Privacy, Recreational Area, Landscaped
- Roof: Asphalt Shingle
- Pool Features: Above Ground
- Sewer: Sewer
- Foundation Details: Concrete
- Topography: Flat
- Parcel Number: 690640639
- LotSizeUnits: Acres
- LotDepth: 100
- LotWidth: 60
- PropertyFeatures: Park, Public Transit, School
| School Name | Type | Grades | Catchment | Distance |
|---|---|---|---|---|
| {{ item.school_type }} | {{ item.school_grades }} | {{ item.is_catchment? 'In Catchment': '' }} | {{ item.distance }} |


