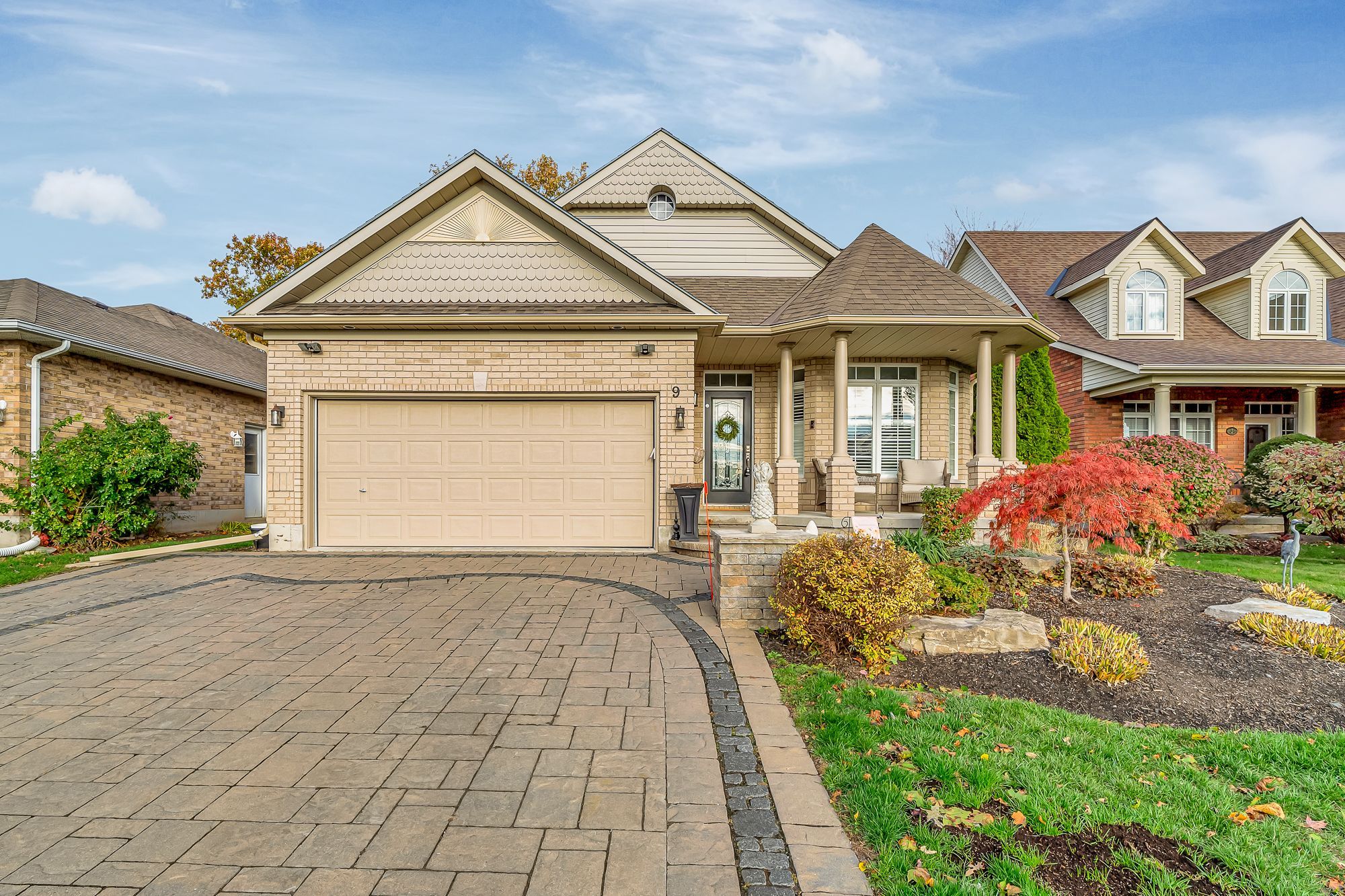$739,900
9 Spruce Gardens, Belleville, ON K8N 5W3
Belleville Ward, Belleville,
 Properties with this icon are courtesy of
TRREB.
Properties with this icon are courtesy of
TRREB.![]()
Welcome to 9 Spruce Gardens, a beautifully updated modern four-level backsplit in Belleville's sought-after Stanley Park subdivision. This home is larger than it appears, offering exceptional space, natural light, and thoughtful updates throughout. The main level features a bright open-concept living, dining, and kitchen area - perfect for entertaining -overlooking a stunning family room with a cozy gas fireplace and a bonus room for your convenience -a fourth bedroom, office, or flexible space to suit your needs. A full bath, laundry area, and walkout to your private backyard oasis complete this level. Step outside to enjoy the heated, 15x20 in-ground pool, surrounded by a landscaped patio and fully fenced yard. The property also includes an in-ground sprinkler system for both the lawn and gardens, creating a lush, low-maintenance retreat. Upstairs, the home offers three immaculate bedrooms, including an oversized primary suite with a walk-in closet and spacious bathroom -a rare find in this style of home. The lower level provides a versatile rec room or optional additional bedroom, perfect for guests, hobbies, or home office needs. Recent updates include a new furnace (2024), HRV system (2020), eavestroughs, and garage door opening system, along with tasteful cosmetic renovations throughout. This home truly blends comfort, style, and convenience -all just minutes to shopping, parks, schools, and Belleville's east-end amenities. A hidden gem in one of the city's most desirable neighborhoods -9 Spruce Gardens is ready to welcome you home.
- HoldoverDays: 60
- Architectural Style: Backsplit 4
- Property Type: Residential Freehold
- Property Sub Type: Detached
- DirectionFaces: West
- GarageType: Attached
- Directions: Highway 2 & Haig Road
- Tax Year: 2025
- Parking Features: Private Double
- ParkingSpaces: 4
- Parking Total: 6
- WashroomsType1: 1
- WashroomsType1Level: Second
- WashroomsType2: 1
- WashroomsType2Level: Second
- WashroomsType3: 1
- WashroomsType3Level: Lower
- BedroomsAboveGrade: 3
- BedroomsBelowGrade: 1
- Fireplaces Total: 1
- Interior Features: Primary Bedroom - Main Floor, Auto Garage Door Remote
- Basement: Finished
- Cooling: Central Air
- HeatSource: Gas
- HeatType: Forced Air
- LaundryLevel: Lower Level
- ConstructionMaterials: Brick, Aluminum Siding
- Roof: Asphalt Shingle
- Pool Features: Inground
- Sewer: Sewer
- Foundation Details: Poured Concrete
- Parcel Number: 406100225
- LotSizeUnits: Feet
- LotDepth: 107.65
- LotWidth: 43.97
| School Name | Type | Grades | Catchment | Distance |
|---|---|---|---|---|
| {{ item.school_type }} | {{ item.school_grades }} | {{ item.is_catchment? 'In Catchment': '' }} | {{ item.distance }} |


