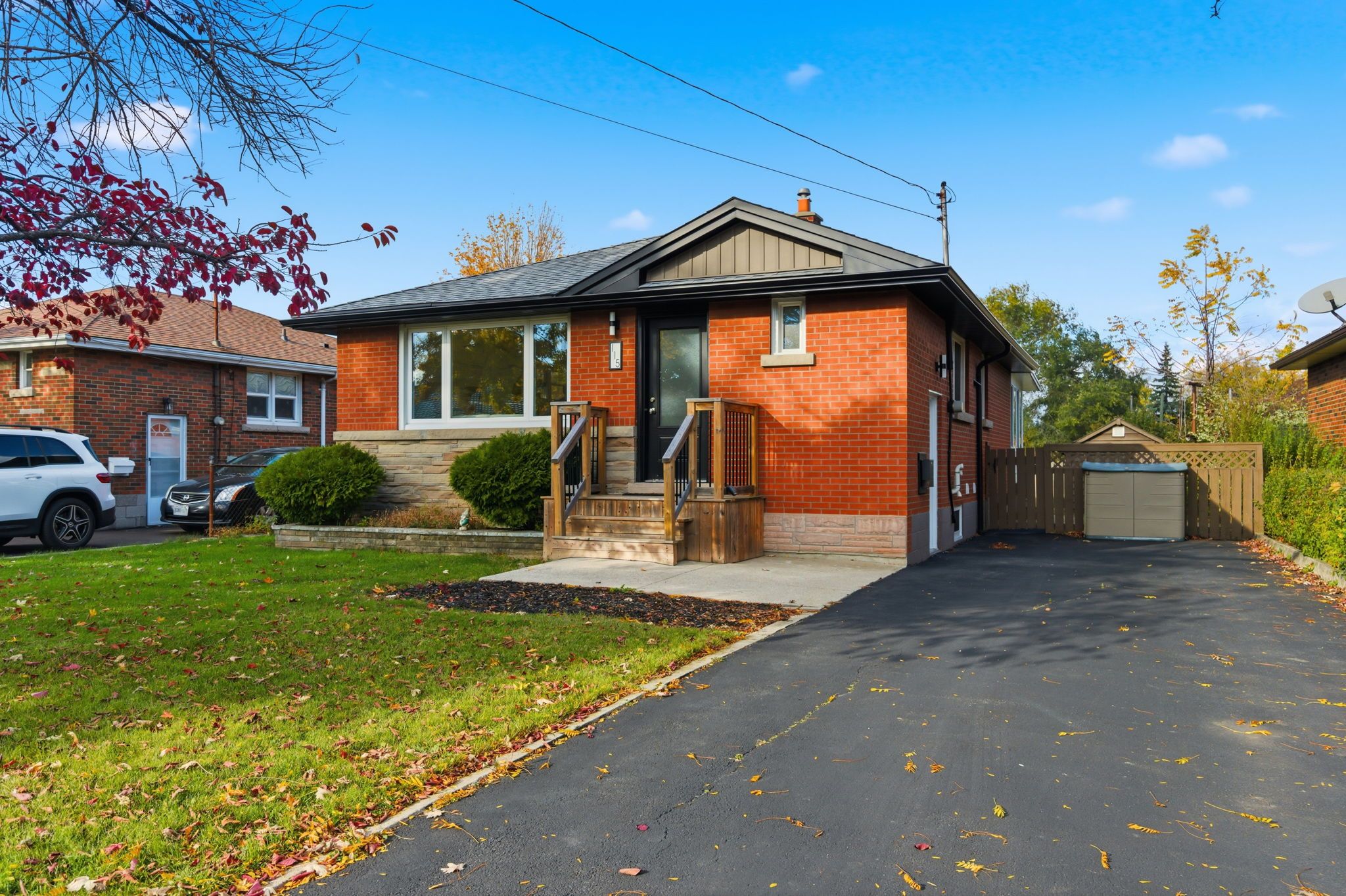$799,900
115 Mcelroy Road E, Hamilton, ON L9A 1Z1
Balfour, Hamilton,
 Properties with this icon are courtesy of
TRREB.
Properties with this icon are courtesy of
TRREB.![]()
Experience luxurious living in this stunning, meticulously renovated Hamilton Mountain residence, offering over 2,000 sq ft of exquisite space. This remarkable home features 3 spacious bedrooms plus a versatile 3-bedroom income-generating in-law suite, perfect for additional income or multi-generational living. Enjoy 2 custom-designed kitchens with sleek quartz countertops, 2 elegant bathrooms with designer vanities, and 2 convenient laundry areas. Every detail has been thoughtfully upgraded, including new exterior and interior doors, trim, baseboards, high-end hardware, pot lights, plumbing, fresh paint, and beautiful new flooring. The mechanical systems have been modernized with a new furnace, central air, and windows, ensuring comfort and efficiency. Located in a prime Hamilton Mountain locale, this property offers quick access to highways and is just minutes from Mohawk College. A true turnkey investment opportunity or luxurious family home - this is a must-see!
- HoldoverDays: 60
- Architectural Style: Bungalow
- Property Type: Residential Freehold
- Property Sub Type: Detached
- DirectionFaces: North
- GarageType: None
- Directions: Upper Wellington Street to Mcelroy Rd E
- Tax Year: 2024
- Parking Features: Private
- ParkingSpaces: 3
- Parking Total: 3
- WashroomsType1: 1
- WashroomsType1Level: Main
- WashroomsType2: 1
- WashroomsType2Level: Basement
- BedroomsAboveGrade: 3
- BedroomsBelowGrade: 3
- Interior Features: In-Law Suite
- Basement: Full, Finished
- Cooling: Central Air
- HeatSource: Gas
- HeatType: Forced Air
- ConstructionMaterials: Brick, Stone
- Roof: Asphalt Shingle
- Pool Features: None
- Sewer: Sewer
- Foundation Details: Concrete Block
- Parcel Number: 170210178
- LotSizeUnits: Feet
- LotDepth: 90.87
- LotWidth: 44.5
| School Name | Type | Grades | Catchment | Distance |
|---|---|---|---|---|
| {{ item.school_type }} | {{ item.school_grades }} | {{ item.is_catchment? 'In Catchment': '' }} | {{ item.distance }} |


