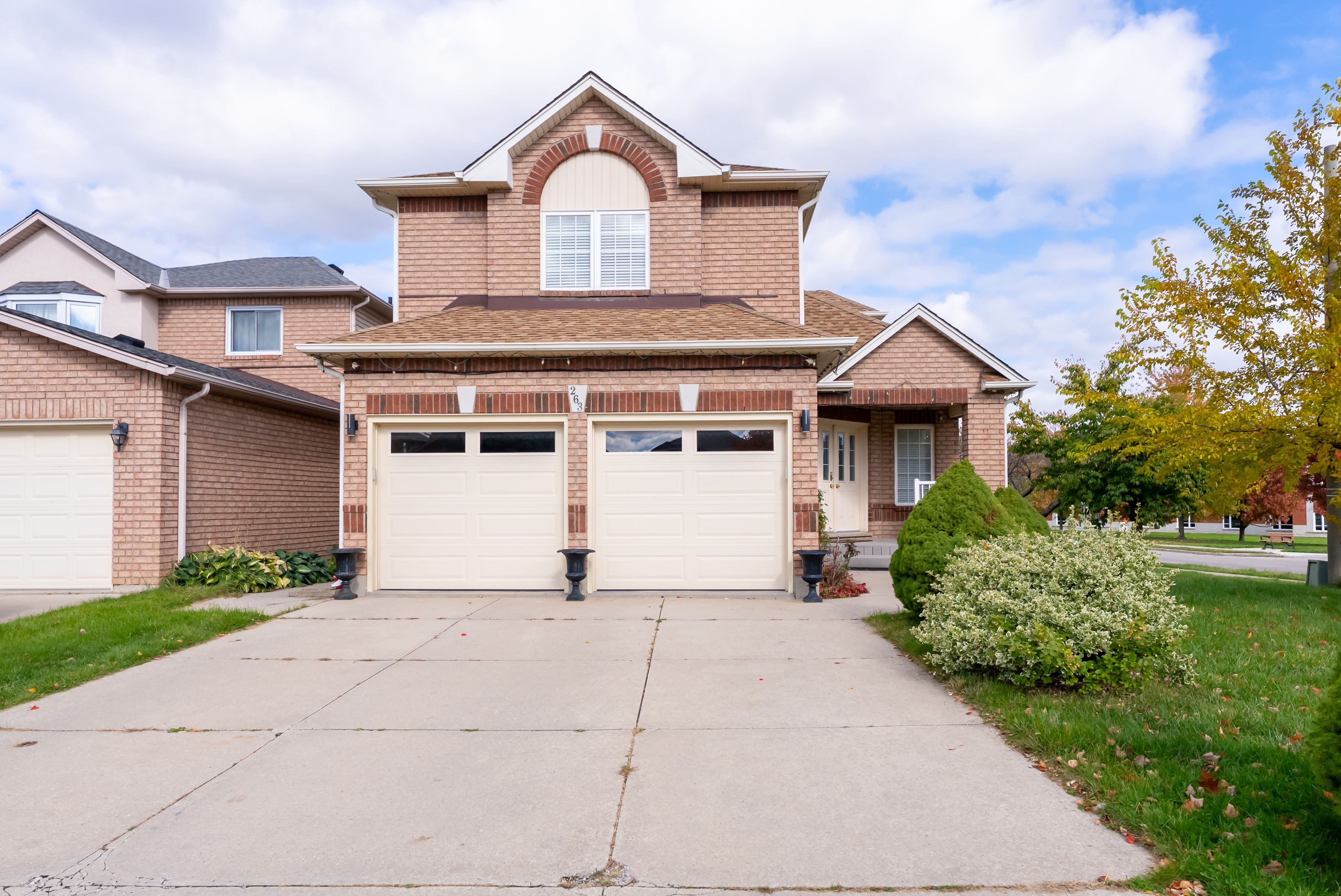$998,000
263 Hepburn Crescent, Hamilton, ON L9C 7T3
Mountview, Hamilton,
 Properties with this icon are courtesy of
TRREB.
Properties with this icon are courtesy of
TRREB.![]()
Carpet-free 3+2 bedroom home on quiet crescent corner lot. Features open-concept main floor bright living and dining areas with 16 feet high ceiling, and kitchen with stainless-steel appliances, quartz countertops, breakfast access to the composite deck overlooks fenced backyard. Upper level includes primary bedroom with walk-in closets and 4-piece ensuite with separate shower, plus two additional bedrooms and 3-piece bath. Finished basement with separate back entrance offers two bedrooms, recreation room, 4-piece bath, and full equipped kitchen. Updates include furnace and A/C motor (2025), refinished floor (2025), roof (~7 years), basement windows (~5 years), and owned hot water heater. Concrete backyard BBQ area provides a comfortable space for family gatherings and outdoor activities. Plum and apple trees on the property add seasonal charm. Close to schools, parks, trails, shopping, and transit.
- Architectural Style: 2-Storey
- Property Type: Residential Freehold
- Property Sub Type: Detached
- DirectionFaces: North
- GarageType: Built-In
- Directions: Rice Ave. turn to Chedmac Dr. and Hepburn Cres.
- Tax Year: 2025
- ParkingSpaces: 2
- Parking Total: 4
- WashroomsType1: 1
- WashroomsType1Level: Second
- WashroomsType2: 1
- WashroomsType2Level: Second
- WashroomsType3: 1
- WashroomsType3Level: Main
- WashroomsType4: 1
- WashroomsType4Level: Basement
- BedroomsAboveGrade: 3
- BedroomsBelowGrade: 2
- Interior Features: In-Law Suite, Water Heater Owned
- Basement: Separate Entrance, Finished, Full, Walk-Up
- Cooling: Central Air
- HeatSource: Gas
- HeatType: Forced Air
- LaundryLevel: Main Level
- ConstructionMaterials: Brick Front, Vinyl Siding
- Roof: Asphalt Shingle
- Pool Features: None
- Sewer: Sewer
- Foundation Details: Poured Concrete
- Parcel Number: 170360381
- LotSizeUnits: Acres
- LotDepth: 101.71
- LotWidth: 42.65
| School Name | Type | Grades | Catchment | Distance |
|---|---|---|---|---|
| {{ item.school_type }} | {{ item.school_grades }} | {{ item.is_catchment? 'In Catchment': '' }} | {{ item.distance }} |


