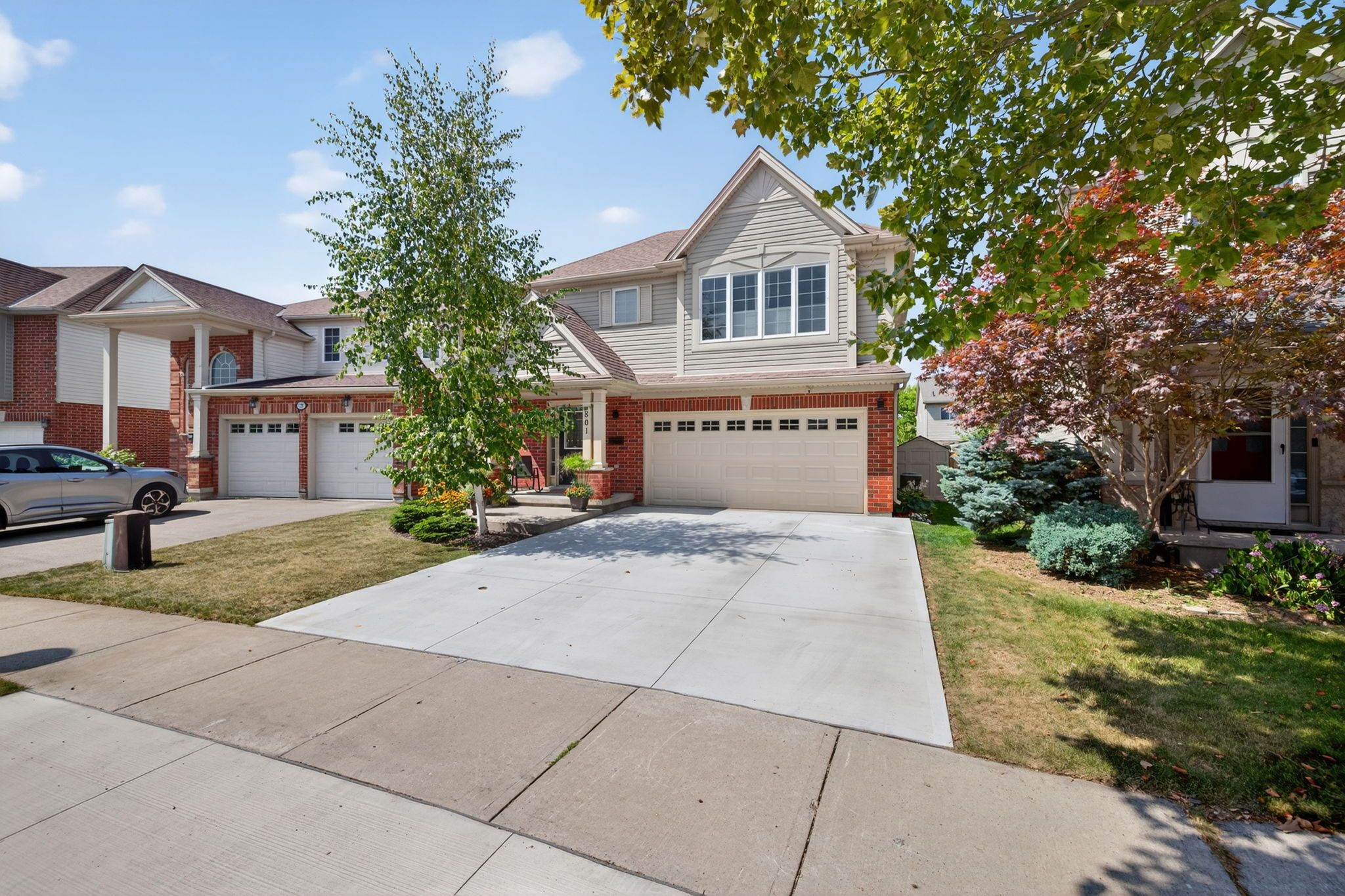$729,900
801 North Leaksdale Circle, London South, ON N6M 1L9
South U, London South,
 Properties with this icon are courtesy of
TRREB.
Properties with this icon are courtesy of
TRREB.![]()
Welcome to this beautifully maintained 3-bedroom, 3.5 bathroom home, showcasing pride of ownership and a long list of thoughtful upgrades. Step inside to find updated flooring (main floor was done Sept 2025) that complements the bright, inviting spaces throughout. The kitchen has been tastefully updated , offering a fresh, modern feel while retaining its functional layout The second floor offers 3 spacious bedrooms including a primary with full ensuite and walk in closet. Relax in the perfectly finished lower level boasting space for a home gym, office or spare bedroom when the Murphy bed is in use! .Major updates ensure peace of mind for years to come: a hot water tank (2016), deck (2016), roof (2018), A/C (2023), and a brand-new concrete driveway (2024). The combination of style, comfort, and practical improvements makes this property truly move-in ready.Whether youre entertaining on the spacious deck, enjoying the updated interiors, or simply appreciating the well-kept condition, this home delivers exceptional value and comfort.
- HoldoverDays: 30
- Architectural Style: 2-Storey
- Property Type: Residential Freehold
- Property Sub Type: Detached
- DirectionFaces: East
- GarageType: Attached
- Directions: East on Commissioners Rd E South on Chelton left on Stokes Dt left on N Leaksdale Cir
- Tax Year: 2024
- Parking Features: Private Double
- ParkingSpaces: 2
- Parking Total: 4
- WashroomsType1: 1
- WashroomsType1Level: Main
- WashroomsType2: 1
- WashroomsType2Level: Second
- WashroomsType3: 1
- WashroomsType3Level: Second
- WashroomsType4: 1
- WashroomsType4Level: Basement
- BedroomsAboveGrade: 3
- Fireplaces Total: 1
- Interior Features: Auto Garage Door Remote, Water Purifier
- Basement: Finished
- Cooling: Central Air
- HeatSource: Gas
- HeatType: Forced Air
- LaundryLevel: Upper Level
- ConstructionMaterials: Vinyl Siding, Brick
- Exterior Features: Deck, Hot Tub, Landscaped, Porch
- Roof: Shingles
- Pool Features: None
- Sewer: Sewer
- Foundation Details: Poured Concrete
- Topography: Flat
- Parcel Number: 084781168
- LotSizeUnits: Feet
- LotDepth: 90.85
- LotWidth: 34.74
- PropertyFeatures: Fenced Yard
| School Name | Type | Grades | Catchment | Distance |
|---|---|---|---|---|
| {{ item.school_type }} | {{ item.school_grades }} | {{ item.is_catchment? 'In Catchment': '' }} | {{ item.distance }} |


