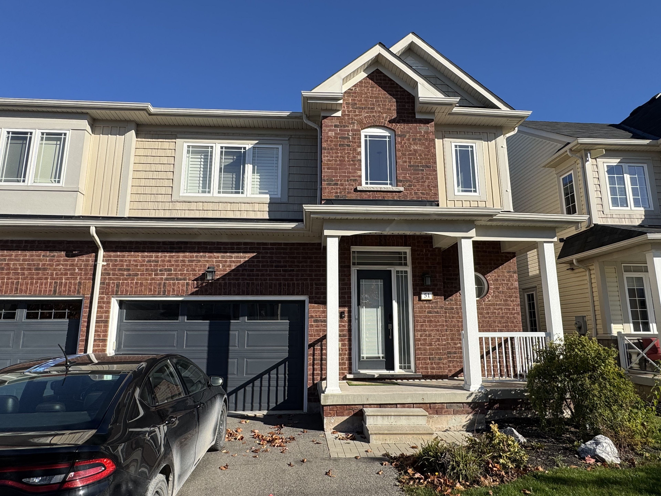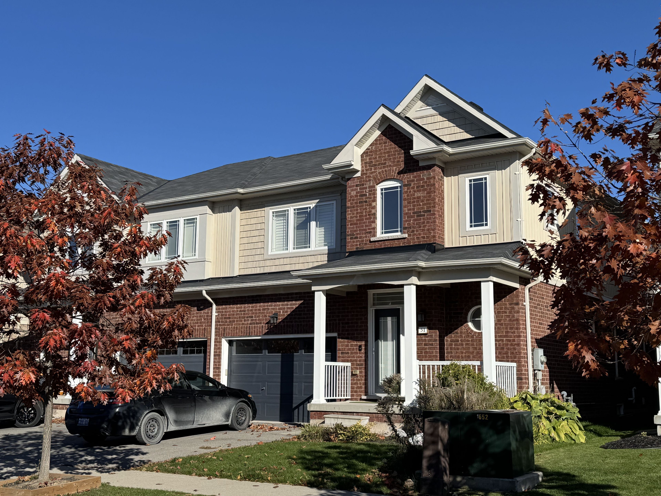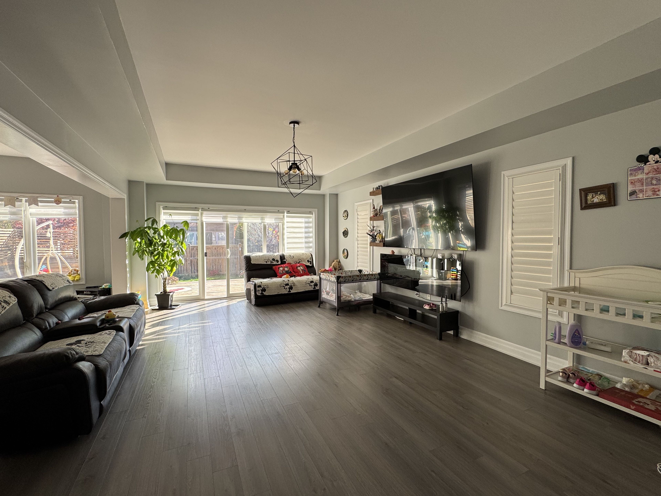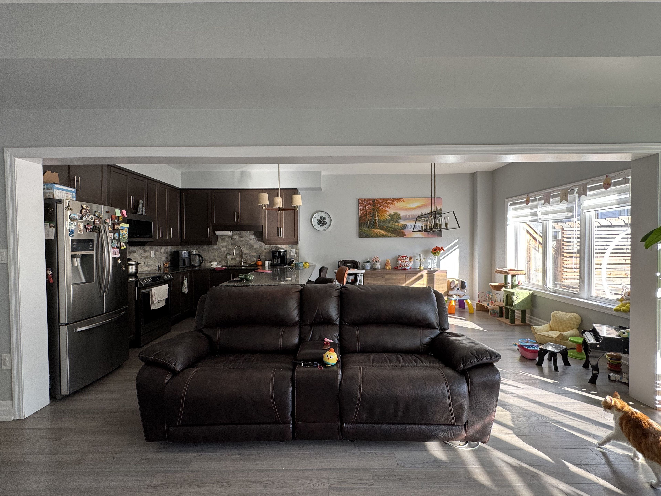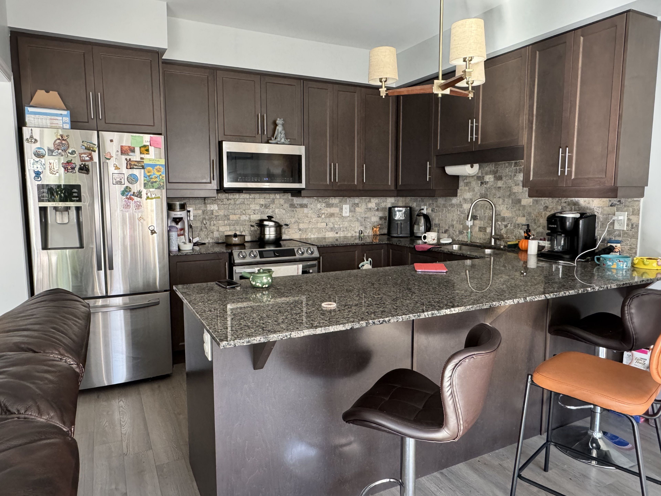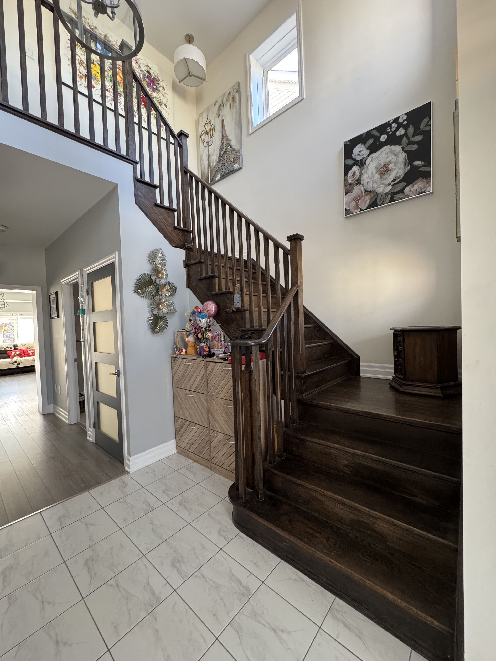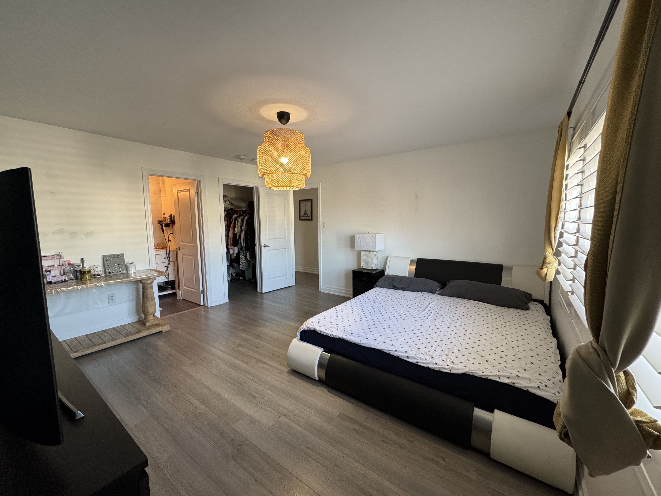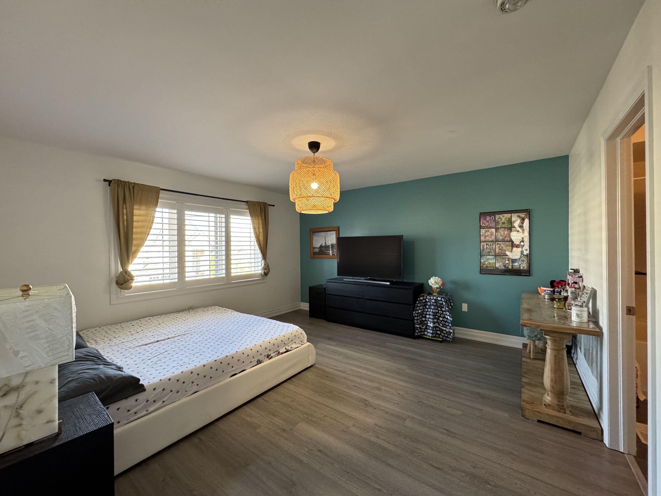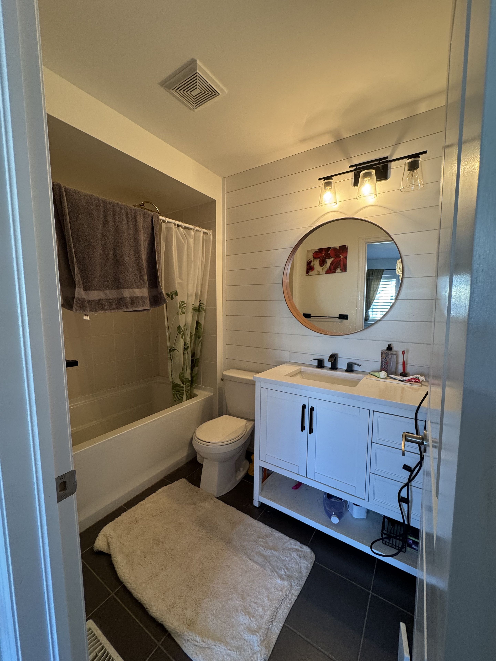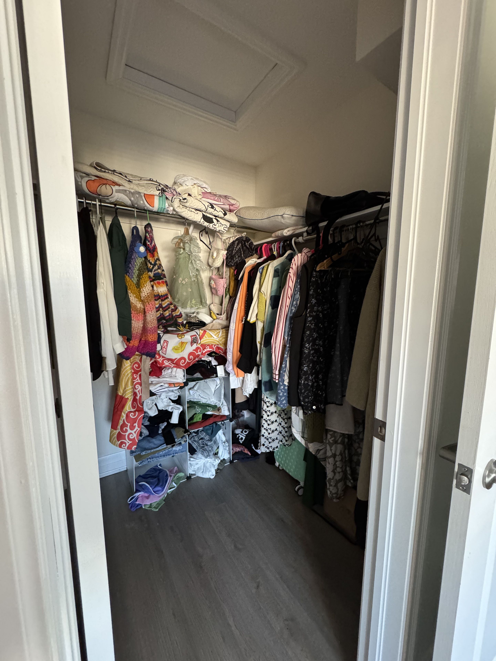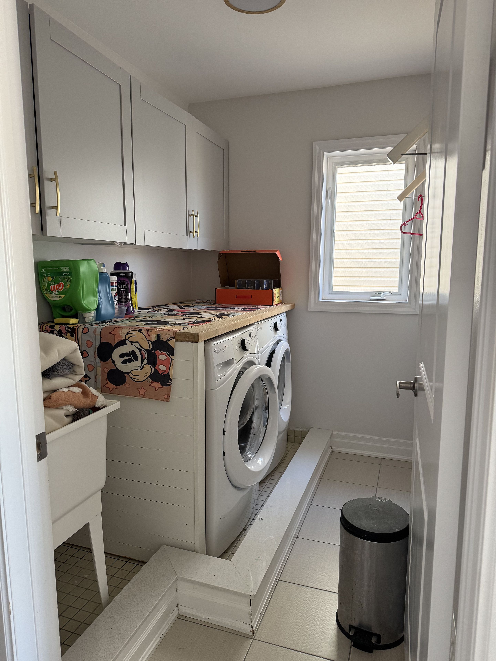$890
$6051 Dominion Crescent Master Bedroom, Niagara-on-the-Lake, ON L0S 1P0
105 - St. Davids, Niagara-on-the-Lake,
 Properties with this icon are courtesy of
TRREB.
Properties with this icon are courtesy of
TRREB.![]()
Spacious all-inclusive master bedroom for rent in a quiet St. Davids neighbourhood in Niagara-on-the-Lake. This bright room features a private 4-piece ensuite bathroom and walk-in closet. One driveway parking spot is included. Shared spaces include the entrance, kitchen, living room, and laundry. The landlord, a quiet professional, will reside in the other two bedrooms on the second floor and is looking for a respectful and tidy roommate. Please note there is a friendly cat and dog in the home, so no additional pets are preferred. Flexible furnishing options available. Surrounded by wineries, golf courses, and close to St. Davids Public School.
- HoldoverDays: 90
- Architectural Style: 2-Storey
- Property Type: Residential Freehold
- Property Sub Type: Semi-Detached
- DirectionFaces: East
- GarageType: Attached
- Directions: Cannery Dr to Dominion Cres
- Parking Features: Private, Available
- ParkingSpaces: 1
- Parking Total: 1
- WashroomsType1: 1
- WashroomsType1Level: Second
- BedroomsAboveGrade: 1
- Interior Features: Carpet Free
- Basement: None
- Cooling: Central Air
- HeatSource: Gas
- HeatType: Forced Air
- ConstructionMaterials: Brick, Aluminum Siding
- Roof: Asphalt Shingle
- Pool Features: None
- Sewer: Sewer
- Foundation Details: Concrete
- Parcel Number: 463760505
- LotSizeUnits: Feet
- LotDepth: 103.15
- LotWidth: 32.57
| School Name | Type | Grades | Catchment | Distance |
|---|---|---|---|---|
| {{ item.school_type }} | {{ item.school_grades }} | {{ item.is_catchment? 'In Catchment': '' }} | {{ item.distance }} |

