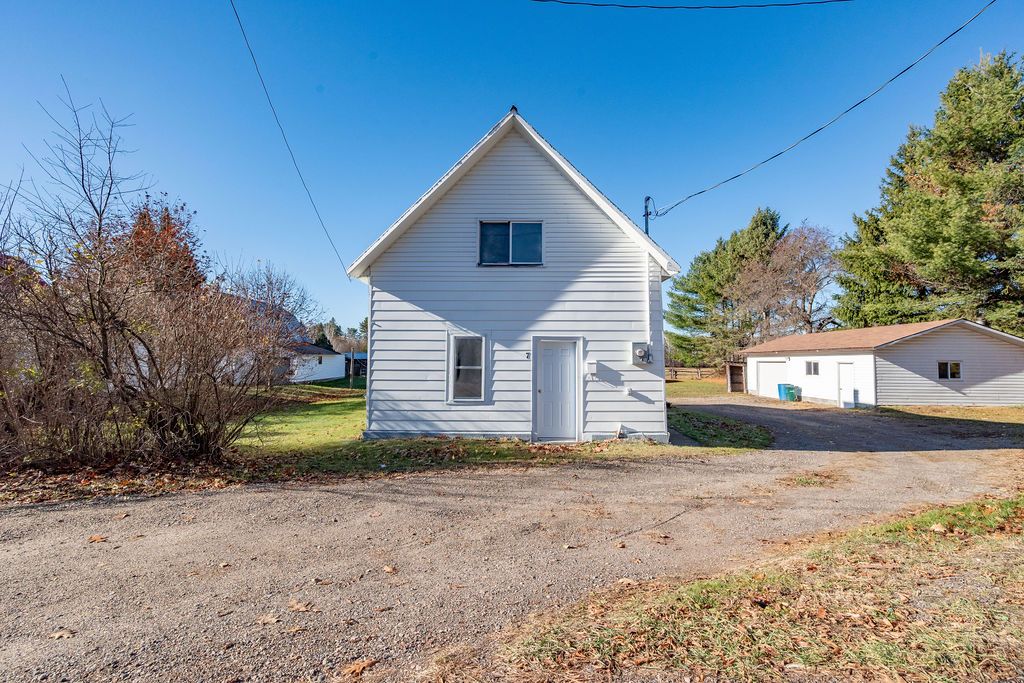$249,900
7 Elizabeth Street, Laurentian Hills, ON K0J 1J0
511 - Chalk River and Laurentian Hills South, Laurentian Hills,
 Properties with this icon are courtesy of
TRREB.
Properties with this icon are courtesy of
TRREB.![]()
Situated on a spacious lot in the heart of Chalk River, this 3 bedroom, 1 bathroom home is a great opportunity for first time home buyers looking to break into this competitive real estate market without breaking the bank! Benefitting from a massive detached garage, complete with hydro and attached insulated workshop, this property offers more than enough exterior storage. Inside the home is well laid out with convenient main floor laundry, sprawling kitchen, and comfortable rec room. Upstairs offers two well sized bedrooms, complimented by the modern 4 piece bath. Priced to sell, book your showing before its gone!
- HoldoverDays: 90
- Architectural Style: 1 1/2 Storey
- Property Type: Residential Freehold
- Property Sub Type: Detached
- DirectionFaces: West
- GarageType: Detached
- Directions: HIGHWAY 17- MAIN ST- TURN RIGHT ON ELIZABETH ST
- Tax Year: 2025
- ParkingSpaces: 5
- Parking Total: 6
- WashroomsType1: 1
- WashroomsType1Level: Second
- BedroomsAboveGrade: 3
- Fireplaces Total: 1
- Interior Features: Other
- Basement: Crawl Space
- Cooling: Window Unit(s)
- HeatSource: Gas
- HeatType: Forced Air
- LaundryLevel: Main Level
- ConstructionMaterials: Vinyl Siding
- Roof: Metal
- Pool Features: None
- Sewer: Sewer
- Foundation Details: Concrete
- Parcel Number: 576270041
- LotSizeUnits: Feet
- LotDepth: 132
- LotWidth: 132
| School Name | Type | Grades | Catchment | Distance |
|---|---|---|---|---|
| {{ item.school_type }} | {{ item.school_grades }} | {{ item.is_catchment? 'In Catchment': '' }} | {{ item.distance }} |


