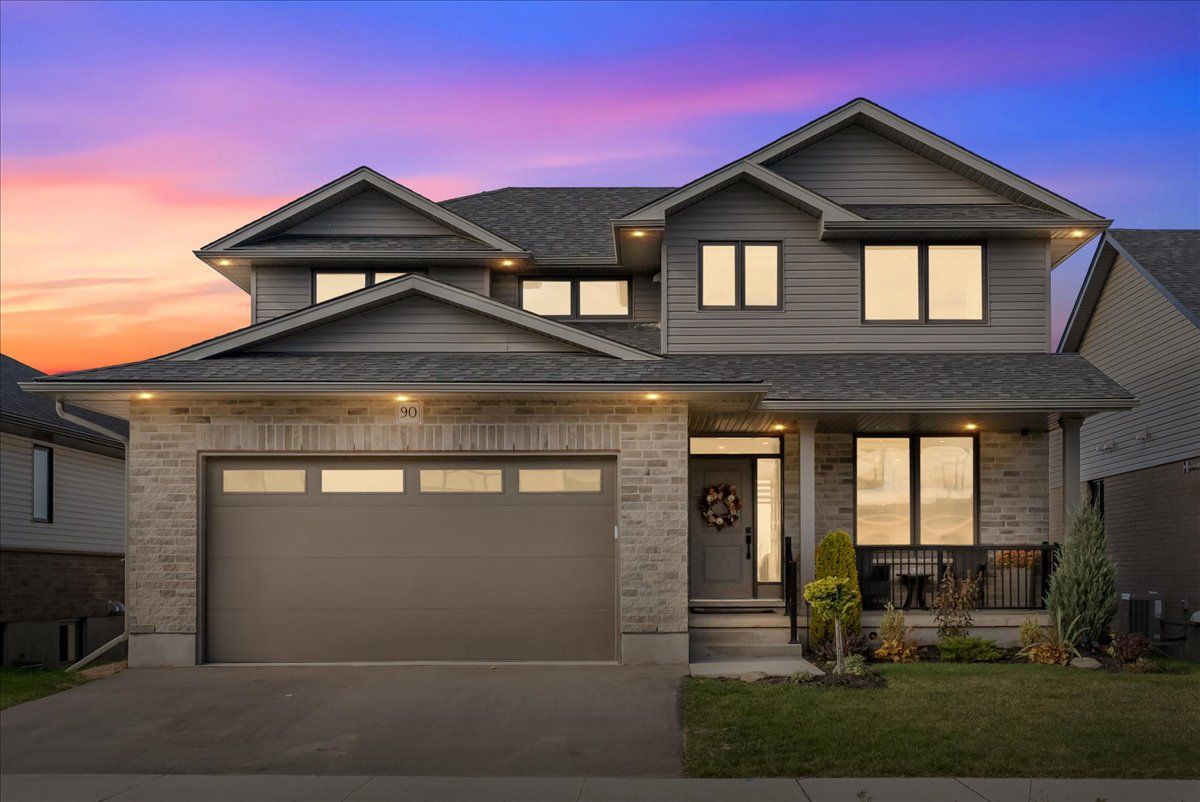$1,169,900
90 Rea Drive, Centre Wellington, ON N1M 0H5
Fergus, Centre Wellington,
 Properties with this icon are courtesy of
TRREB.
Properties with this icon are courtesy of
TRREB.![]()
Experience modern luxury in this stunning 4-bedroom, 4-bath detached home built by Keating Construction. Just one year new, this designer residence showcases quality craftsmanship and premium upgrades throughout - truly a home where no expense has been spared. The open-concept main floor features a designer custom gas fireplace, creating a warm and stylish focal point for family gatherings. The gourmet kitchen boasts built-in appliances, induction cooktop, waterfall quartz island, and custom cabinetry with pine interiors. The spacious dining area opens to a covered porch with unobstructed views of the farmer's field - the perfect spot to enjoy breathtaking sunsets. A main floor office (or optional 4th bedroom) adds versatility for work or guests. Upstairs, the primary suite offers a peaceful retreat with a luxury 4-piece ensuite, walk-in closet, and views of the backyard. The second-floor laundry room is complete with cabinetry and countertop for added convenience. The fully finished basement adds valuable living space with a large rec room, extra bedroom, 4 piece bath and walkout to the yard. Oversized windows fill the lower level with natural light, making it feel like a main floor. Located in a family-friendly neighbourhood, steps to the future Beatty Hallow Park (with playground, multi-use pad, and half basketball court). Close to the brand new Grand River Public School, place of worship, parks and Groves Memorial Hospital - this home combines luxury living with small-town charm.
- HoldoverDays: 120
- Architectural Style: 2-Storey
- Property Type: Residential Freehold
- Property Sub Type: Detached
- DirectionFaces: North
- GarageType: Attached
- Directions: Farley Road to Rea Drive
- Tax Year: 2025
- Parking Features: Private Double
- ParkingSpaces: 2
- Parking Total: 4
- WashroomsType1: 1
- WashroomsType1Level: Main
- WashroomsType2: 2
- WashroomsType2Level: Second
- WashroomsType3: 1
- WashroomsType3Level: Basement
- BedroomsAboveGrade: 4
- BedroomsBelowGrade: 1
- Fireplaces Total: 1
- Interior Features: Auto Garage Door Remote, Built-In Oven, Carpet Free, Countertop Range, ERV/HRV, Water Heater Owned, Water Softener
- Basement: Finished with Walk-Out
- Cooling: Central Air
- HeatSource: Gas
- HeatType: Forced Air
- LaundryLevel: Upper Level
- ConstructionMaterials: Brick, Vinyl Siding
- Exterior Features: Deck, Landscaped, Porch, Landscape Lighting
- Roof: Asphalt Shingle
- Pool Features: None
- Sewer: Sewer
- Foundation Details: Poured Concrete
- Parcel Number: 714040535
- LotSizeUnits: Feet
- LotDepth: 128.25
- LotWidth: 49.21
- PropertyFeatures: Clear View, Hospital, School, School Bus Route, Place Of Worship, Park
| School Name | Type | Grades | Catchment | Distance |
|---|---|---|---|---|
| {{ item.school_type }} | {{ item.school_grades }} | {{ item.is_catchment? 'In Catchment': '' }} | {{ item.distance }} |


