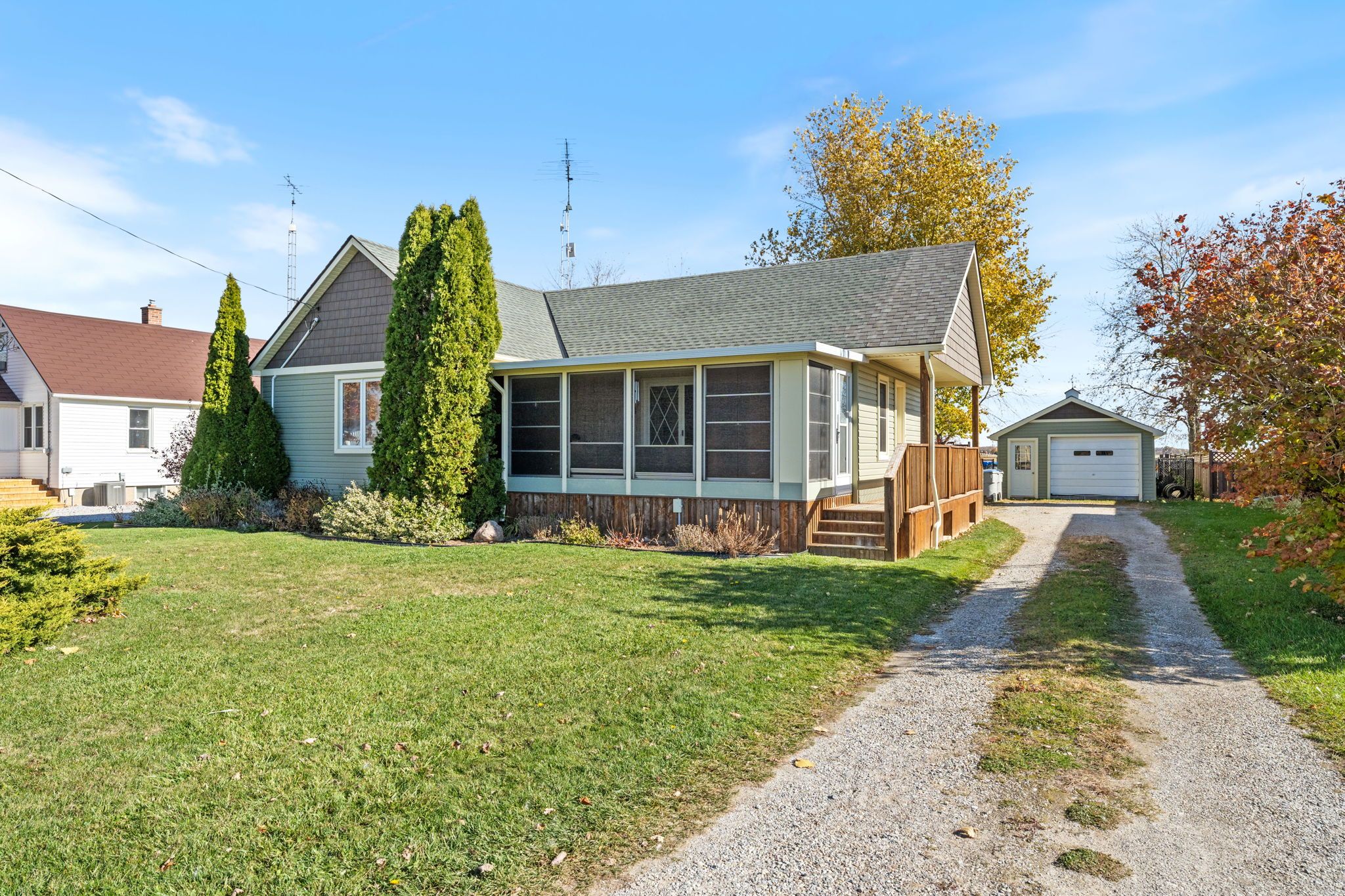$370,000
1386 Oakdale Road, Dawn-Euphemia, ON N0P 1R0
Dawn Euphemia, Dawn-Euphemia,
 Properties with this icon are courtesy of
TRREB.
Properties with this icon are courtesy of
TRREB.![]()
Beautifully maintained and thoughtfully updated, this 3-bedroom home offers the perfect blend of charm and modern convenience. Situated on approximately one-third of an acre, the property backs onto open fields, providing a peaceful and private setting. The full basement was insulated in 2025 and offers excellent potential for future finishing, along with ample space for storage or hobbies.Outdoor living is enhanced by a private backyard with a pool and open views of the surrounding field. The detached garage and garden shed are finished to match the home's exterior, creating a cohesive and attractive appearance. Enjoy the covered front porch with retractable window covers, allowing you to choose between added privacy or fresh country air.Located in a welcoming small community of Oakdale, with the benefits of municipal water, natural gas heating, and fibre optic internet service, this property offers comfortable country living with modern-day services.
- HoldoverDays: 90
- Architectural Style: Bungalow
- Property Type: Residential Freehold
- Property Sub Type: Detached
- DirectionFaces: East
- GarageType: Detached
- Directions: From Dresden go North on Highway 21. Turn right on to Bentpath Line. Turn right on to Oakdale Road. The property is on the left.
- Tax Year: 2025
- ParkingSpaces: 3
- Parking Total: 4
- WashroomsType1: 1
- WashroomsType1Level: Main
- BedroomsAboveGrade: 3
- Interior Features: Primary Bedroom - Main Floor
- Basement: Full, Partially Finished
- Cooling: Central Air
- HeatSource: Gas
- HeatType: Forced Air
- LaundryLevel: Lower Level
- ConstructionMaterials: Vinyl Siding
- Exterior Features: Porch Enclosed
- Roof: Asphalt Shingle
- Pool Features: Above Ground
- Sewer: Septic
- Foundation Details: Poured Concrete
- Parcel Number: 433740085
- LotSizeUnits: Feet
- LotDepth: 208.67
- LotWidth: 60.33
| School Name | Type | Grades | Catchment | Distance |
|---|---|---|---|---|
| {{ item.school_type }} | {{ item.school_grades }} | {{ item.is_catchment? 'In Catchment': '' }} | {{ item.distance }} |


