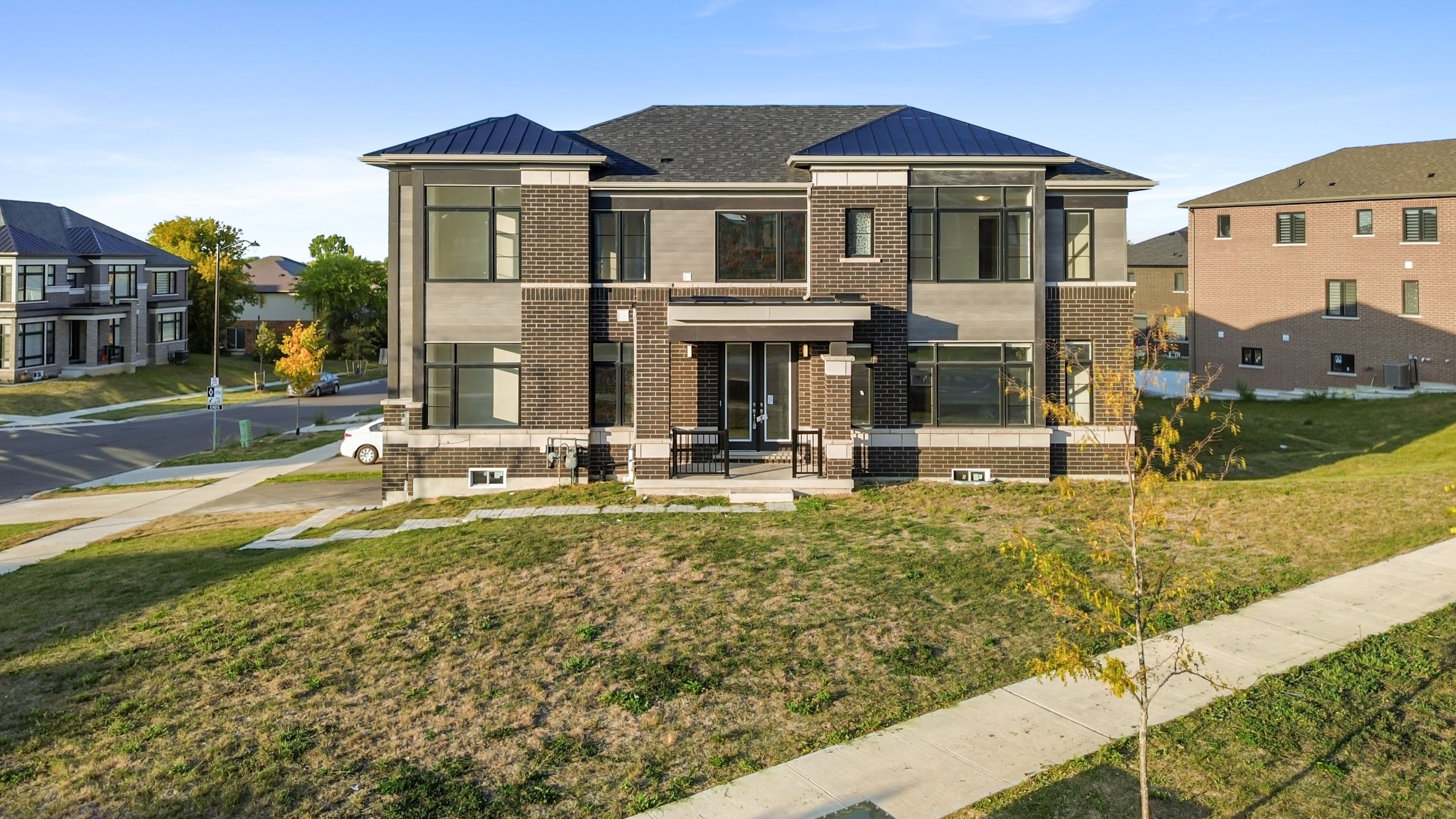$999,999
297 Bismark Drive, Cambridge, ON N1S 0C6
, Cambridge,
 Properties with this icon are courtesy of
TRREB.
Properties with this icon are courtesy of
TRREB.![]()
Set on one of the largest corner lots in the neighbourhood, this 4-bedroom, 3.5-bath detached home offers exceptional space and future value in a growing Cambridge community. The layout includes a family-sized eat-in kitchen with walkout to the backyard, defined living and dining areas, and a partially finished basement ideal for additional living space or a home office. The upper level features four generously sized bedrooms, including a primary suite with ensuite bath and walk-in closet. Positioned just steps from Bismark Park with a splash pad, playground, and sports courts. This home is well-suited for families, especially those with young children. The lot sits across from the future Westwood lake project, offering potential water views once complete. A new school and retail plaza are also planned nearby, adding long-term convenience and community appeal. With driveway parking, direct garage access, and excellent access to schools, shopping, and commuter routes, this property offers both space and smart positioning in a family-oriented setting.
- HoldoverDays: 90
- Architectural Style: 2-Storey
- Property Type: Residential Freehold
- Property Sub Type: Detached
- DirectionFaces: South
- GarageType: Attached
- Directions: Take Hwy 401 Exit on Hwy 24 South Turn right on Myers Rd Continue onto Bismark Dr Arrive at 297 Bismark Dr, Cambridge.
- Tax Year: 2025
- Parking Features: Private
- ParkingSpaces: 1
- Parking Total: 2
- WashroomsType1: 1
- WashroomsType1Level: Main
- WashroomsType2: 1
- WashroomsType2Level: Second
- WashroomsType3: 1
- WashroomsType3Level: Second
- WashroomsType4: 1
- WashroomsType4Level: Second
- BedroomsAboveGrade: 4
- Interior Features: Other
- Basement: Unfinished
- Cooling: Central Air
- HeatSource: Gas
- HeatType: Forced Air
- LaundryLevel: Upper Level
- ConstructionMaterials: Brick, Vinyl Siding
- Roof: Asphalt Shingle
- Pool Features: None
- Sewer: Sewer
- Foundation Details: Poured Concrete
- Parcel Number: 037731698
- LotSizeUnits: Feet
- LotDepth: 103.27
- LotWidth: 80.15
| School Name | Type | Grades | Catchment | Distance |
|---|---|---|---|---|
| {{ item.school_type }} | {{ item.school_grades }} | {{ item.is_catchment? 'In Catchment': '' }} | {{ item.distance }} |


