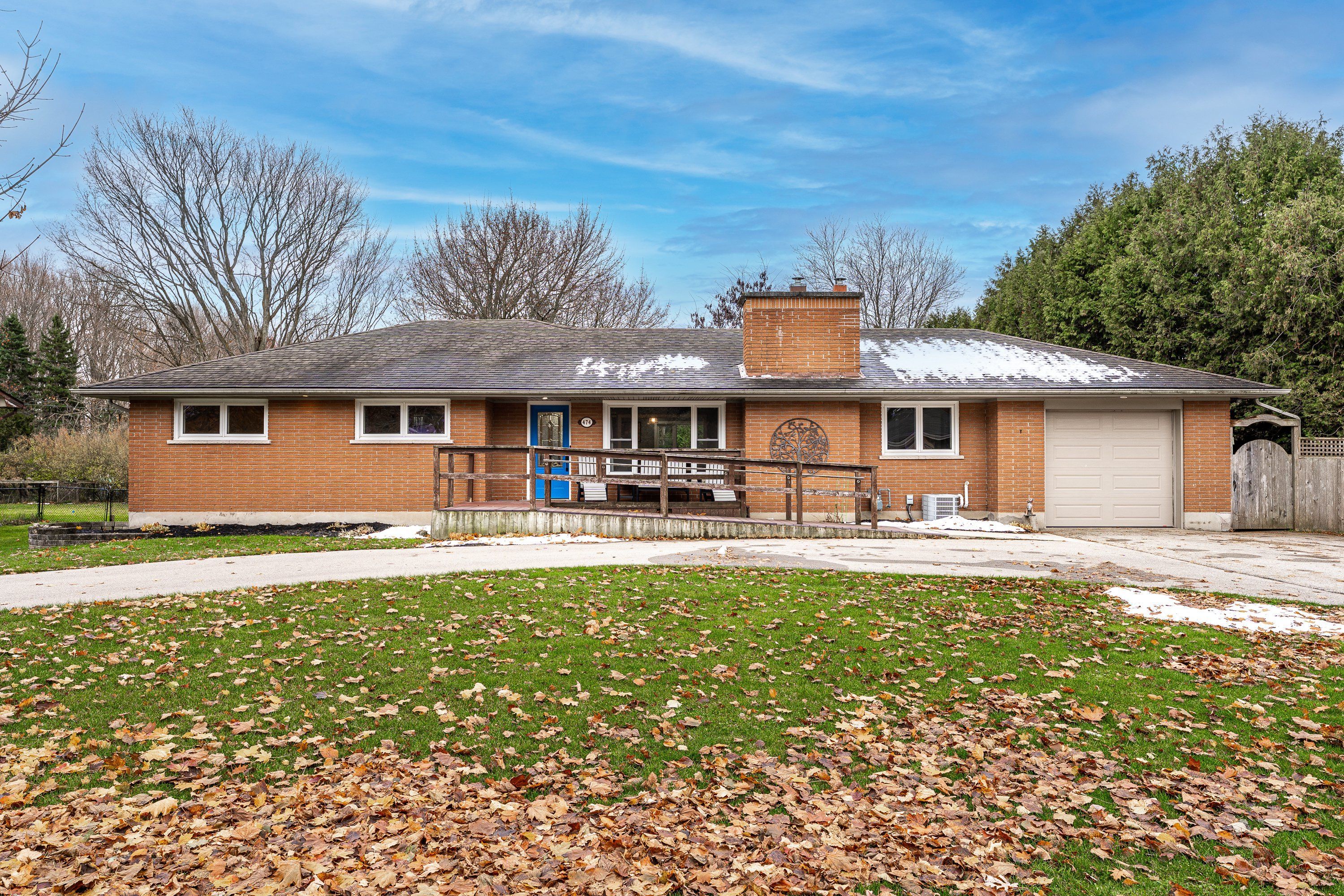$765,000
474 Rogers Avenue, St. Marys, ON N4X 1A6
St. Marys, St. Marys,
 Properties with this icon are courtesy of
TRREB.
Properties with this icon are courtesy of
TRREB.![]()
Welcome to 474 Rogers Ave. in the beautiful Stonetown known as St. Marys, ON. Built in 1965, this bungalow situated on a double-wide lot is located in an established east-end neighbourhood of 50s, 60s & 70's homes. The "long, low ranch-style" house was all the rage at the time, and this home doesn't disappoint with 1688.37 sq. feet of main floor space as well as a finished basement with 1341.51 sq. feet of interior space. Noteworthy attributes of this property include a small basketball court in the backyard, as well as a ramp at the front entrance allowing for wheelchair accessibility and a completely accessible bedroom suite with Ensuite bathroom that features a roll-in shower and wheelchair accessible sink. A large renovated kitchen with a custom hand-made wood island serves as the heart of the home, having ample room to move around with cupboard and counter space to spare. A full finished basement hosts a recreation room, an office and a den, offering more living space to expand. The lot itself is an oversized 100' x 150', offering abundant room to fit a pool with still more leeway to lay a vegetable garden, small greenhouse, storage shed or playground equipment. Turn the existing garage into a drive-through and build a larger one behind. The possibilities are endless. A short walk takes you down the street to Sparling Bush, with trails leading to a naturalized area with native species, or walk the peaceful roads of the St. Marys Cemetery where Canada's 9th Prime Minister Arthur Meighen is buried. The other direction takes you to St. Marys DCVI and a short few blocks beyond that is Little Falls Public Elementary School and the St. Marys Pyramid Recreation Centre. A great neighbourhood to raise a family or retire in - be sure to visit 474 Rogers and see all it has to offer. of
- HoldoverDays: 90
- Architectural Style: Bungalow
- Property Type: Residential Freehold
- Property Sub Type: Detached
- DirectionFaces: South
- GarageType: Attached
- Directions: From Queen St. E. turn south onto Waterloo St. then right onto Rogers Ave. Property is on the south side.
- Tax Year: 2025
- Parking Features: Circular Drive, Private Double
- ParkingSpaces: 10
- Parking Total: 11
- WashroomsType1: 1
- WashroomsType1Level: Main
- WashroomsType2: 1
- WashroomsType2Level: Main
- WashroomsType3: 1
- WashroomsType3Level: Main
- BedroomsAboveGrade: 3
- Interior Features: Sewage Pump, Sump Pump, Water Softener
- Basement: Full, Finished
- Cooling: Central Air
- HeatSource: Gas
- HeatType: Forced Air
- LaundryLevel: Lower Level
- ConstructionMaterials: Brick Veneer
- Exterior Features: Deck, Porch
- Roof: Asphalt Shingle
- Pool Features: None
- Sewer: Sewer
- Foundation Details: Poured Concrete
- Topography: Flat
- Parcel Number: 532520101
- LotSizeUnits: Feet
- LotDepth: 150
- LotWidth: 100
- PropertyFeatures: Golf, Greenbelt/Conservation, Hospital, School, Rec./Commun.Centre, Park
| School Name | Type | Grades | Catchment | Distance |
|---|---|---|---|---|
| {{ item.school_type }} | {{ item.school_grades }} | {{ item.is_catchment? 'In Catchment': '' }} | {{ item.distance }} |


