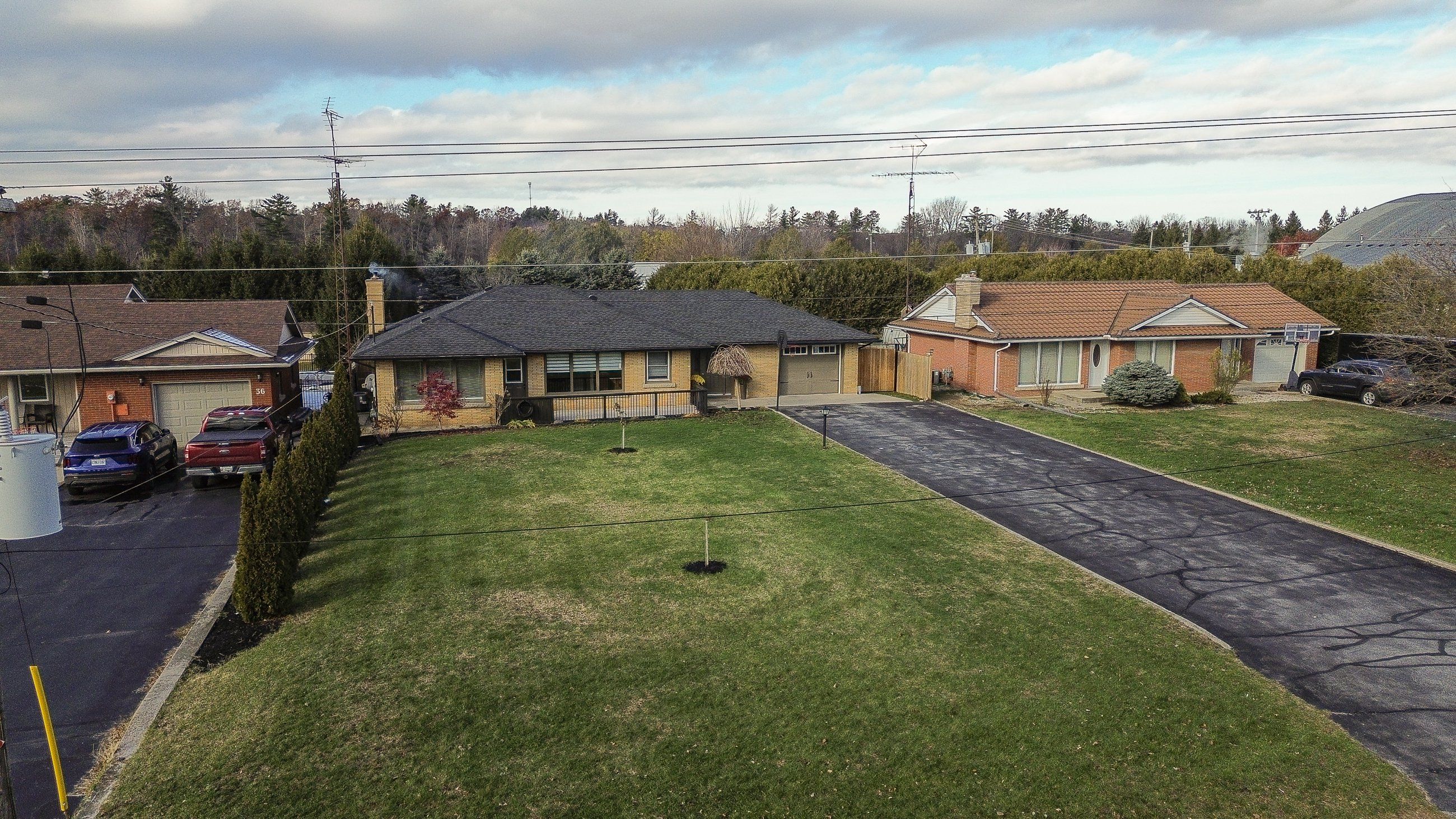$699,000
34 Albert Street, Norfolk, ON N0E 1G0
Langton, Norfolk,
 Properties with this icon are courtesy of
TRREB.
Properties with this icon are courtesy of
TRREB.![]()
Welcome home to this cozy, updated 2 bedroom 2 bathroom place to call your own. With the many improvements this home is waiting for you to move in and start making memories. The kitchen has new countertops, sink and hardware as well as a new stove and dishwasher. All new windows were put in in 2022 along with the new high efficiency wood burning fireplace that is fully WETT certified in the lower level, new electrical panel along a roughed in connection spot for anyone wanting to insert a Generac generator. Receptacles were also replaced in 2022. An R-50 insulation spared in the attic and steel doors in 2022. New floors were put in and a new sump pump in 2025. To add to the list of improvements is eaves trough painted with Rustoleum in 2024, new shingle roof in 2024, new furnace in 2022, gas hook up for stove, dryer and BBQ in 2022, new surround shower in 2025 and the list goes on. Don't waste time, come see this beautiful property before it's too late!
- HoldoverDays: 60
- Architectural Style: Bungalow
- Property Type: Residential Freehold
- Property Sub Type: Detached
- DirectionFaces: North
- GarageType: Attached
- Directions: Driving south on Hwy 59 (Queen St) turn right unto Albert St in Langton. House is second house passed the arena on the right side.
- Tax Year: 2025
- Parking Features: Front Yard Parking, Private Double, Covered, Private
- ParkingSpaces: 8
- Parking Total: 10
- WashroomsType1: 1
- WashroomsType1Level: Main
- WashroomsType2: 1
- WashroomsType2Level: Main
- BedroomsAboveGrade: 2
- Fireplaces Total: 1
- Interior Features: Auto Garage Door Remote, Primary Bedroom - Main Floor, Water Softener, Water Heater Owned, Upgraded Insulation, Storage
- Basement: Partially Finished, Full
- Cooling: Central Air
- HeatSource: Gas
- HeatType: Forced Air
- ConstructionMaterials: Brick
- Roof: Asphalt Shingle
- Pool Features: None
- Waterfront Features: Other
- Sewer: Septic
- Foundation Details: Concrete, Concrete Block
- Parcel Number: 501360229
- LotSizeUnits: Acres
- LotDepth: 220.65
- LotWidth: 76.8
| School Name | Type | Grades | Catchment | Distance |
|---|---|---|---|---|
| {{ item.school_type }} | {{ item.school_grades }} | {{ item.is_catchment? 'In Catchment': '' }} | {{ item.distance }} |


