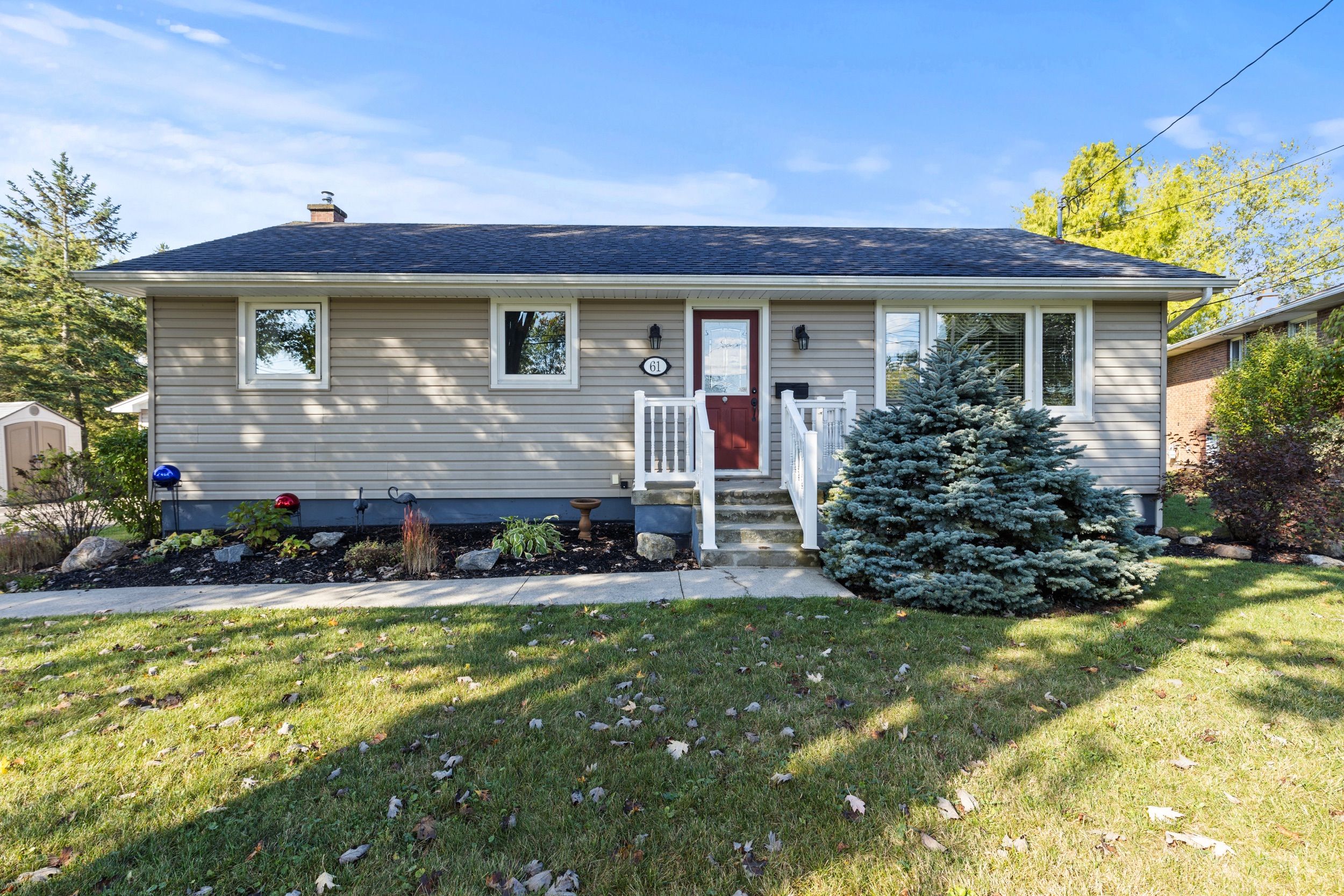$649,900
61 Coronation Road W, Port Colborne, ON L3K 3Z5
877 - Main Street, Port Colborne,
 Properties with this icon are courtesy of
TRREB.
Properties with this icon are courtesy of
TRREB.![]()
Three bedroom bungalow with detached double car garage sitting on just under an acre with no rear neighbours. Main floor features a spacious kitchen with seperate dining room, bright living room, three bedrooms and 4 piece bathroom. Partially finished lower level with large rec room & storage/utility room/ laundry room. Detached double car garage & extra large driveway. Furnace (2014), roof (approx. 2003), main floor windows (approx. 2013), siding (approx. 2013), oversized A/C (2022), interlock walkway (2024). Enjoy peaceful days sitting on the back covered patio overlooking your backyard oasis.
- HoldoverDays: 90
- Architectural Style: Bungalow
- Property Type: Residential Freehold
- Property Sub Type: Detached
- DirectionFaces: West
- GarageType: Detached
- Directions: Off of West Side Rd.
- Tax Year: 2025
- Parking Features: Private Double
- ParkingSpaces: 6
- Parking Total: 8
- WashroomsType1: 1
- WashroomsType1Level: Main
- BedroomsAboveGrade: 3
- Interior Features: Auto Garage Door Remote, Water Meter
- Basement: Full
- Cooling: Central Air
- HeatSource: Gas
- HeatType: Forced Air
- ConstructionMaterials: Vinyl Siding
- Exterior Features: Patio
- Roof: Asphalt Shingle
- Pool Features: None
- Sewer: Sewer
- Foundation Details: Concrete Block
- LotSizeUnits: Feet
- LotDepth: 352.33
- LotWidth: 80
- PropertyFeatures: Hospital
| School Name | Type | Grades | Catchment | Distance |
|---|---|---|---|---|
| {{ item.school_type }} | {{ item.school_grades }} | {{ item.is_catchment? 'In Catchment': '' }} | {{ item.distance }} |


