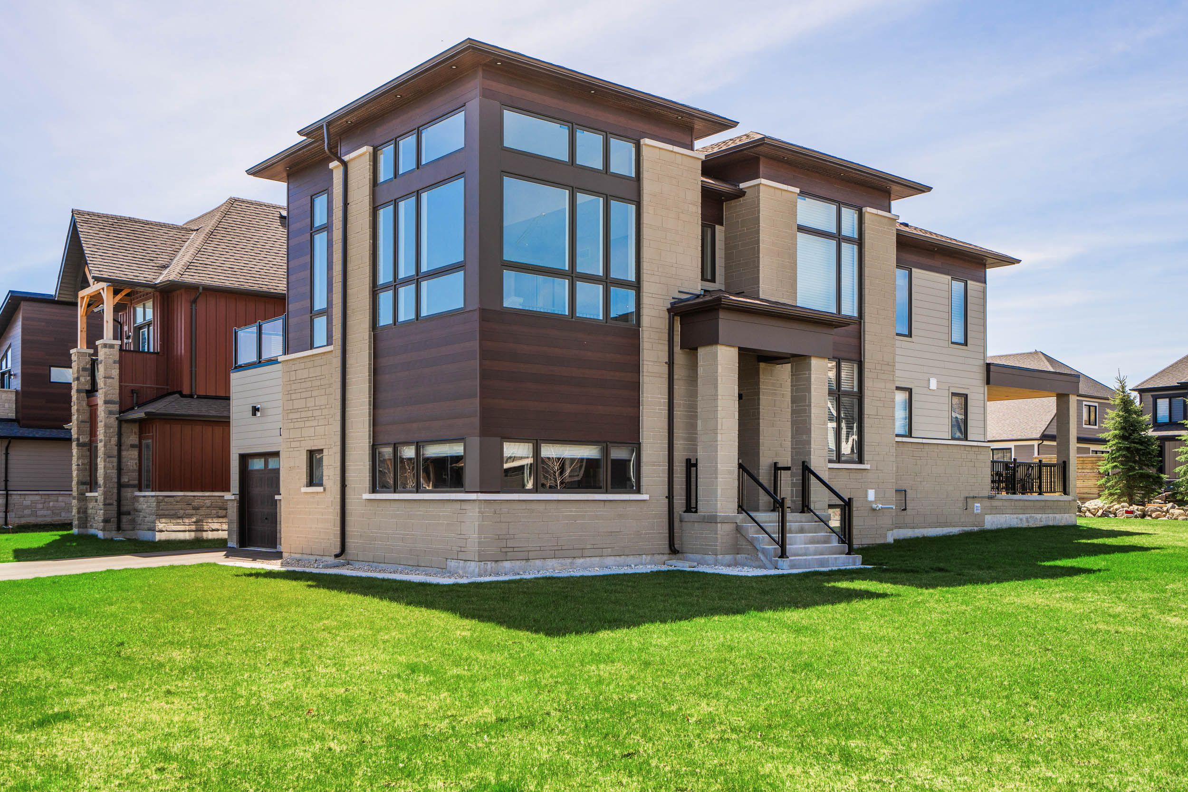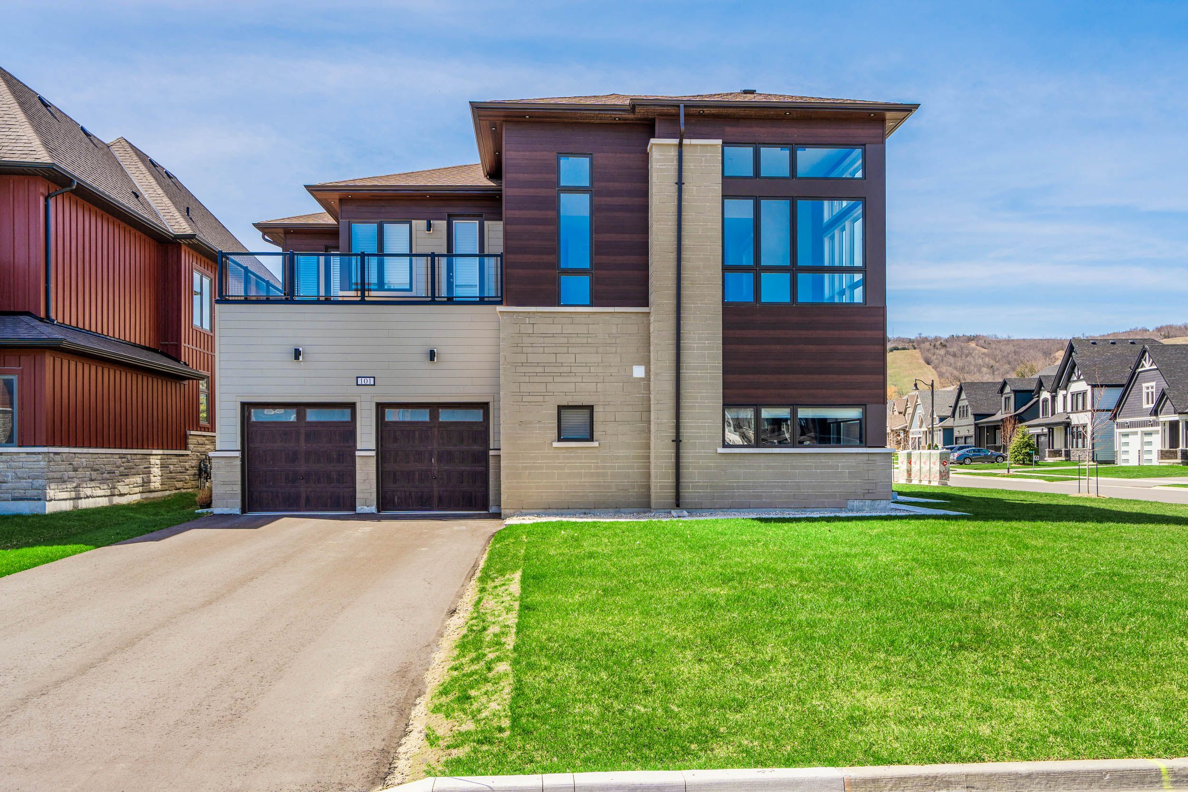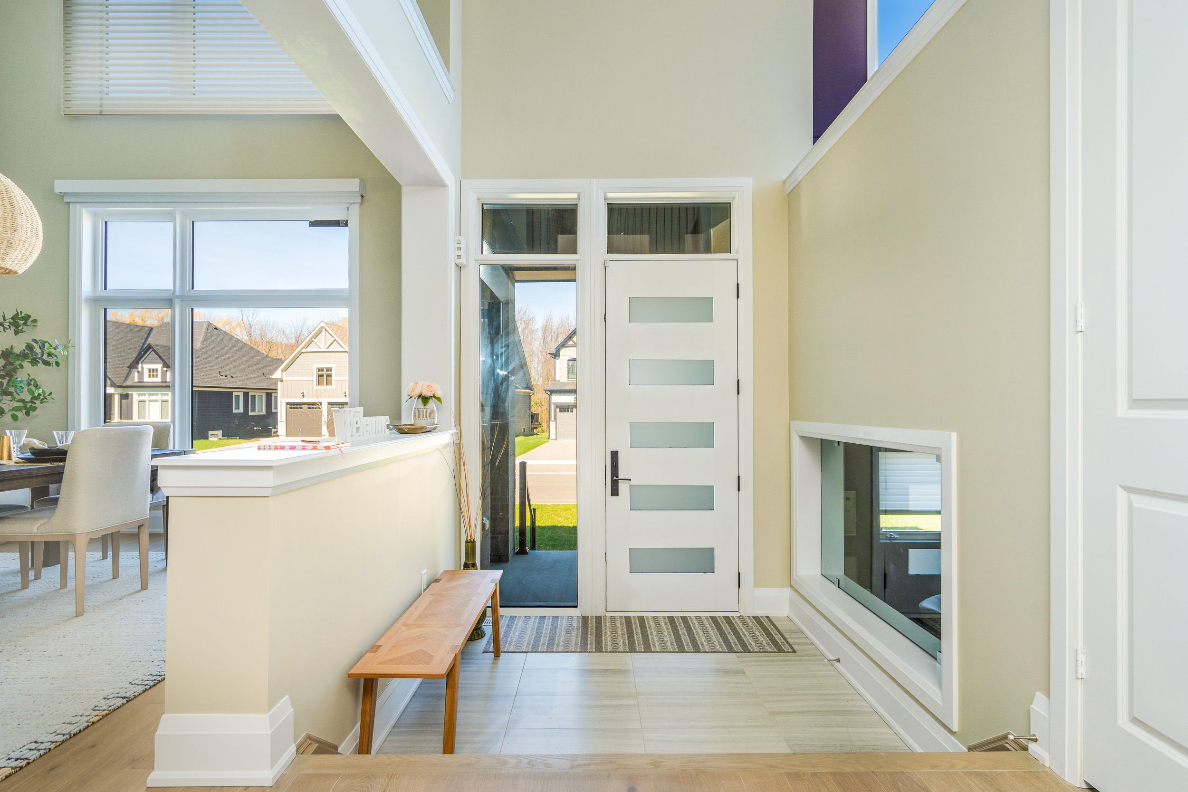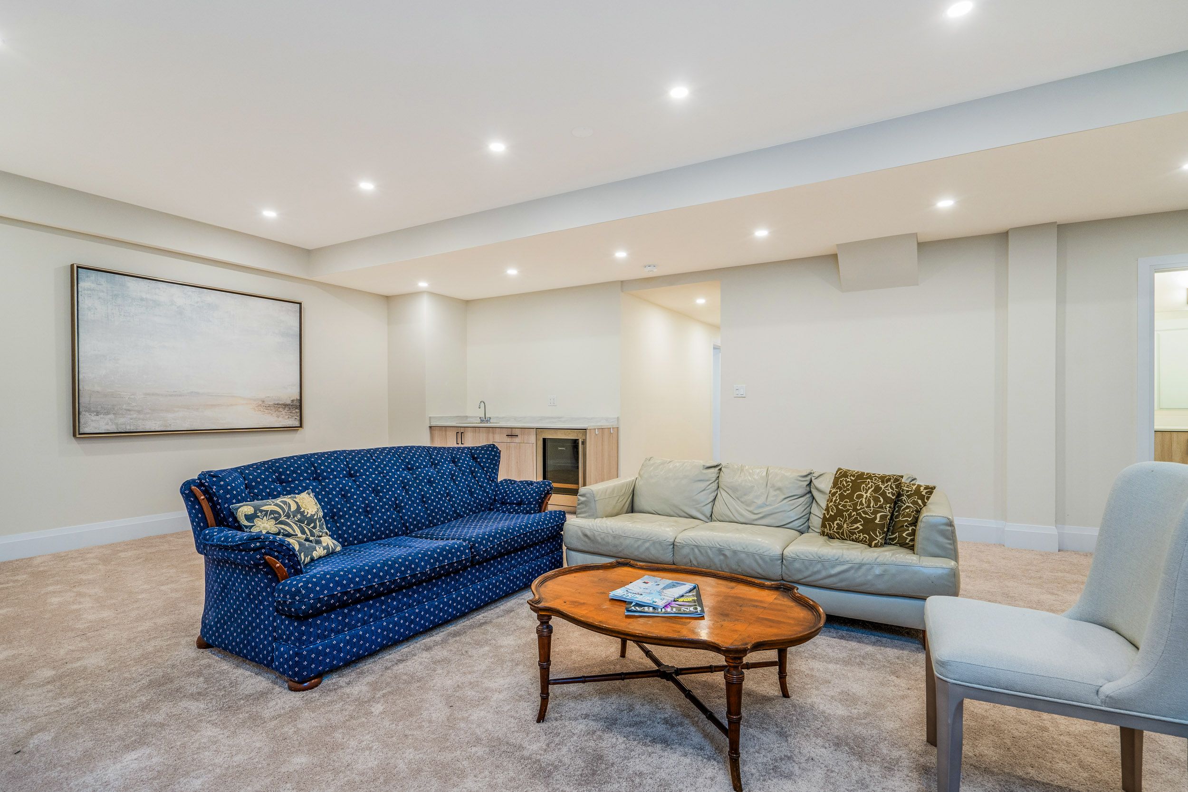$11,000
101 Stoneleigh Drive, Blue Mountains, ON L9Y 4P5
Blue Mountains, Blue Mountains,







































 Properties with this icon are courtesy of
TRREB.
Properties with this icon are courtesy of
TRREB.![]()
Indulge in unparalleled luxury living at this fully furnished designer villa in the heart of Blue Mountain Village. Located just steps from the village and golf course, this stunning home offers 6 bedrooms, 4.5 baths, and an open-concept main floor with a gourmet kitchen featuring Sub-Zero/WOLF appliances. The grand lodge room and backyard loggia are perfect for relaxation and entertaining. Second-floor laundry facilities for effortless living. Enjoy the home theatre in the basement and a Billiards table in the games room for added entertainment. Additional highlights include a double car garage, spacious driveway for 6 cars, and a tranquil yoga room/library. Available for short-term (Min. 30 days), seasonal or yearly rental. Seasonal rent from Dec 1st, 2025- March 31st, 2026 (Min 120 Nights) is $12,000 per month. Summer Seasonal rent is $9200 Per month
- HoldoverDays: 90
- Architectural Style: 2-Storey
- Property Type: Residential Freehold
- Property Sub Type: Detached
- DirectionFaces: West
- GarageType: Attached
- Directions: Springside Cres & Stoneleigh Dr
- Parking Features: Available
- ParkingSpaces: 4
- Parking Total: 6
- WashroomsType1: 1
- WashroomsType1Level: Main
- WashroomsType2: 3
- WashroomsType2Level: Second
- WashroomsType3: 1
- WashroomsType3Level: Basement
- BedroomsAboveGrade: 4
- BedroomsBelowGrade: 2
- Interior Features: Other
- Basement: Partially Finished
- Cooling: Central Air
- HeatSource: Gas
- HeatType: Forced Air
- ConstructionMaterials: Brick
- Roof: Asphalt Shingle
- Sewer: Sewer
- Foundation Details: Concrete
- LotSizeUnits: Feet
- LotDepth: 126
- LotWidth: 60
| School Name | Type | Grades | Catchment | Distance |
|---|---|---|---|---|
| {{ item.school_type }} | {{ item.school_grades }} | {{ item.is_catchment? 'In Catchment': '' }} | {{ item.distance }} |
















































