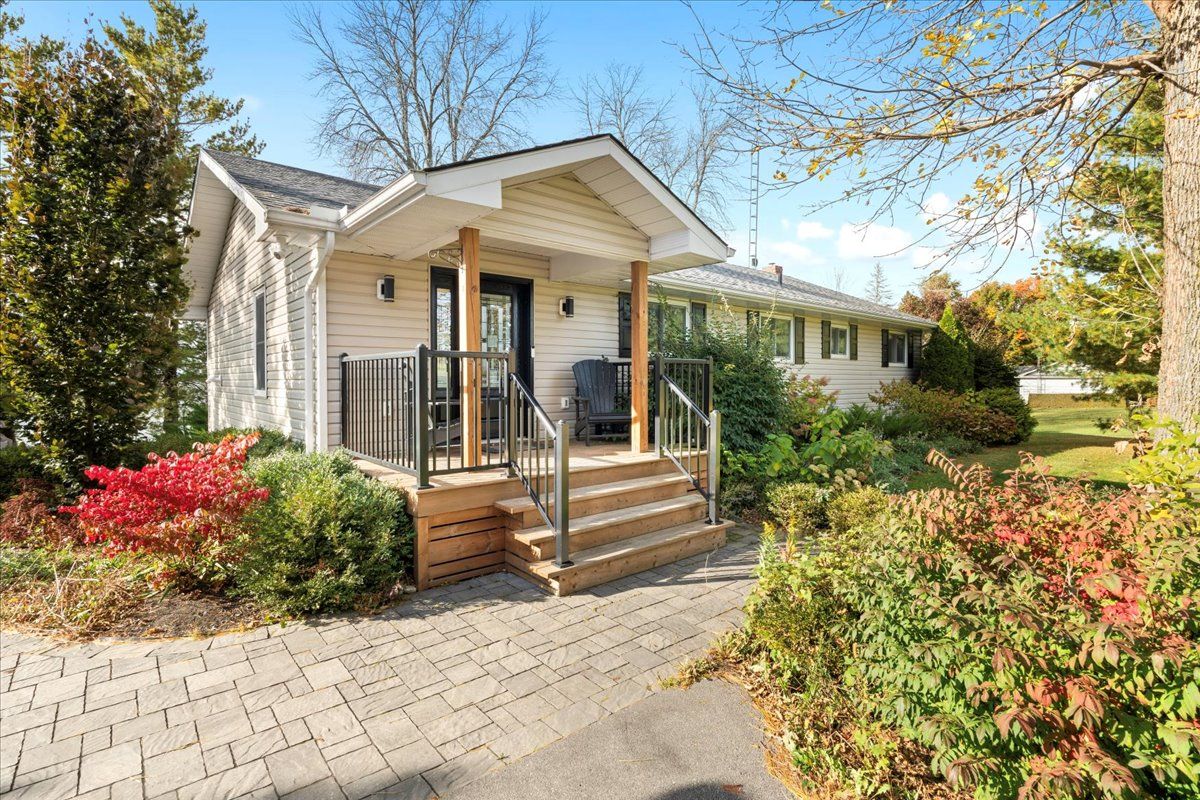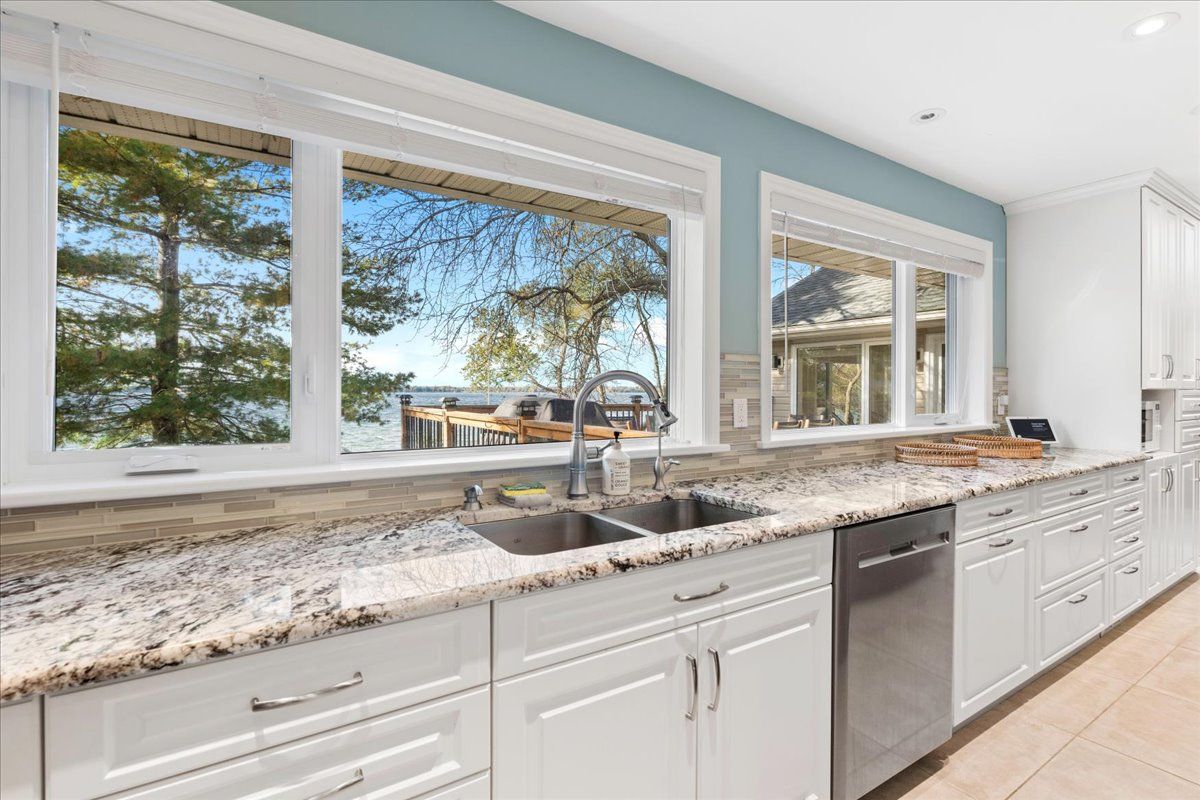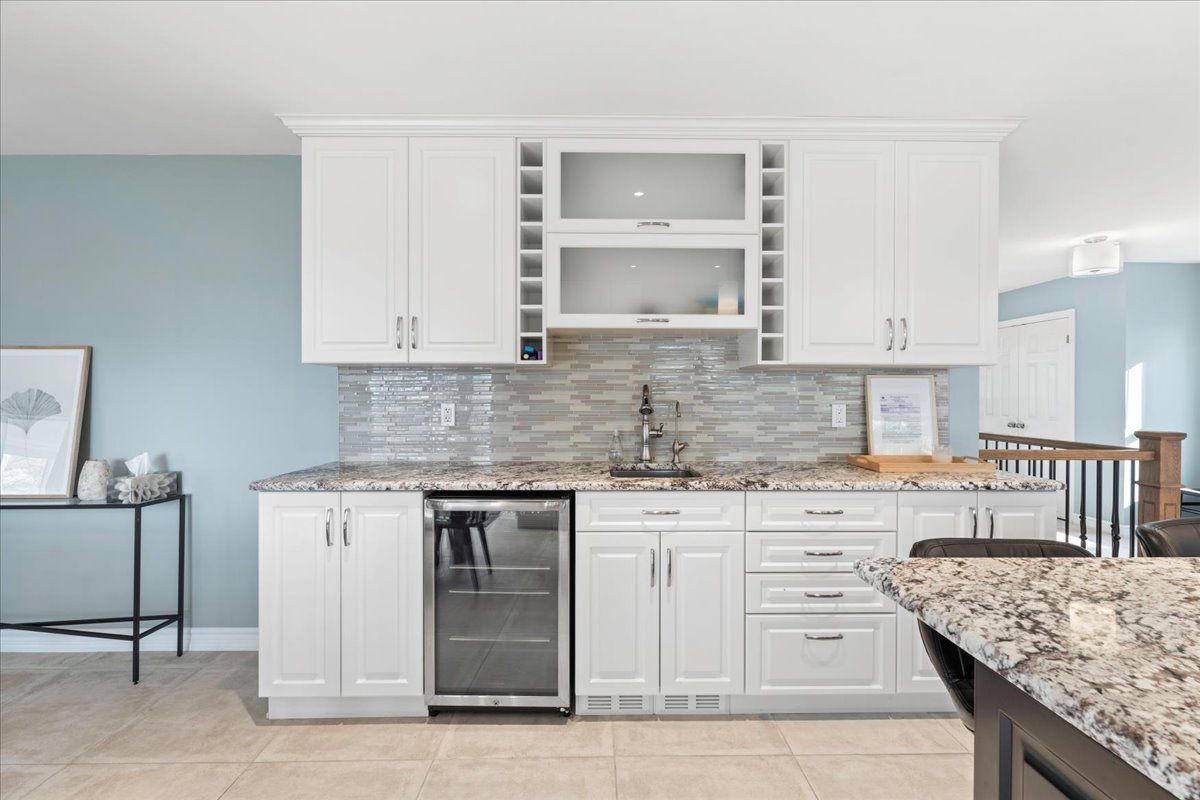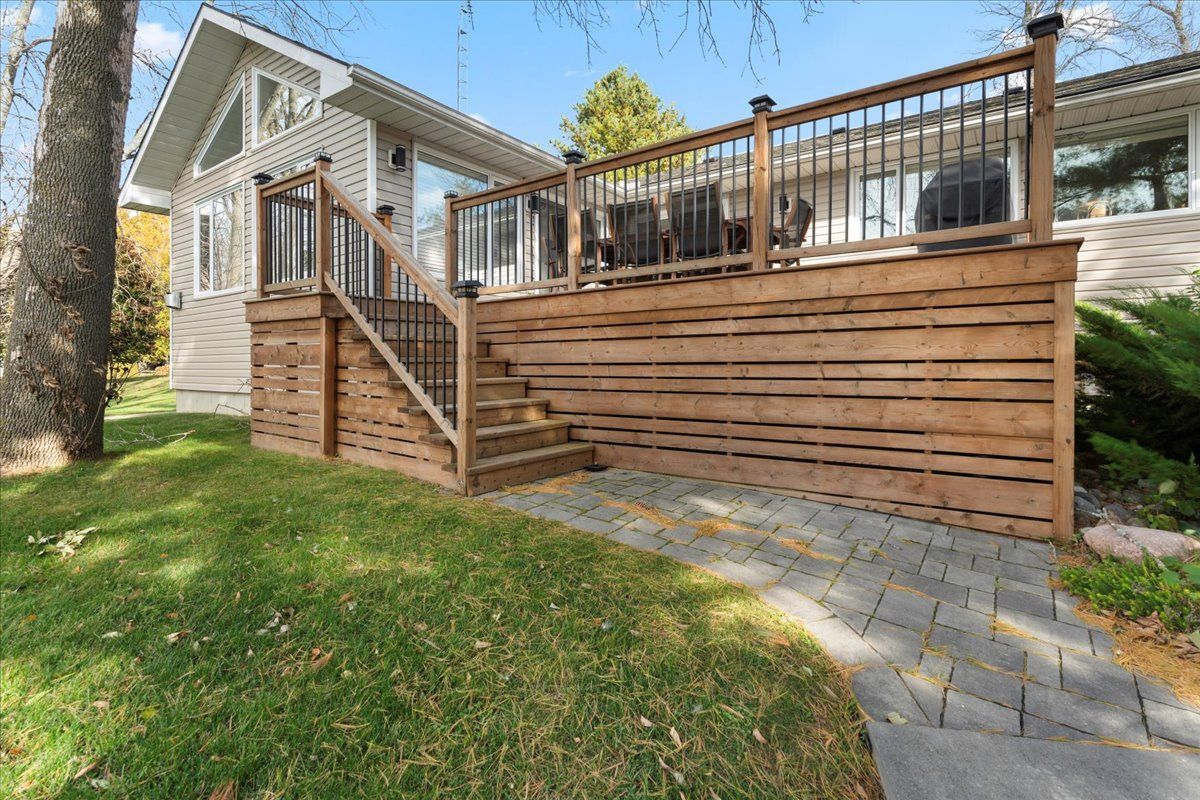$4,750
153 Prinyers Cove Crescent, Prince Edward County, ON K0K 2T0
North Marysburgh, Prince Edward County,








































 Properties with this icon are courtesy of
TRREB.
Properties with this icon are courtesy of
TRREB.![]()
This stunning, spacious bungalow offers 58 feet of private waterfront and sits on half an acre of tranquil land. With over 2,900 square feet of meticulously finished living space, this home has been masterfully decorated with attention to detail. The kitchen is a chefs dream, featuring ample custom cabinets, stainless steel appliances, large island, wet bar and platinum-grade granite countertops. The sunroom, filled with natural light, boasts heated floors, a gas stove, and a vaulted ceiling, a perfect spot for family gatherings and sunset gazing. The fully finished basement provides ample space for entertaining, with two additional spacious bedrooms, a fully finished washroom, and a laundry room. 3 out of 4 bedrooms fit king size beds. Step outside to enjoy the professionally landscaped stone patio and oversized deck overlooking the water. Additional inclusions are a 32 dock with a deck and a bar fridge. The home is located in a quiet, family-oriented community, adjacent to the boat-slip access and a kids playground. The home also boasts superb water quality with a reverse osmosis filtration system from a regularly inspected well. Recent upgrades: brand new high efficiency heat pump, insulation and sump pump. The house can be rented furnished or unfurnished, offering flexibility to suit your needs. **EXTRAS** The tenant is responsible for Hydro (Hydro One), Propane, Internet and TV
- HoldoverDays: 90
- Architectural Style: Bungalow
- Property Type: Residential Freehold
- Property Sub Type: Detached
- DirectionFaces: West
- GarageType: Detached
- Parking Features: Private
- ParkingSpaces: 8
- Parking Total: 10
- WashroomsType1: 1
- WashroomsType1Level: Main
- WashroomsType2: 1
- WashroomsType2Level: Main
- WashroomsType3: 1
- WashroomsType3Level: Ground
- BedroomsAboveGrade: 2
- BedroomsBelowGrade: 2
- Interior Features: Auto Garage Door Remote, Carpet Free, On Demand Water Heater, Water Heater Owned, Water Purifier, Water Softener, Water Treatment, Bar Fridge, Generator - Partial, Propane Tank, Sewage Pump, Sump Pump, Upgraded Insulation, Water Heater
- Basement: Finished with Walk-Out, Walk-Out
- Cooling: Central Air
- HeatSource: Propane
- HeatType: Forced Air
- ConstructionMaterials: Vinyl Siding
- Roof: Asphalt Shingle
- Waterfront Features: Dock
- Sewer: Septic
- Foundation Details: Not Applicable
- Parcel Number: 550960065
| School Name | Type | Grades | Catchment | Distance |
|---|---|---|---|---|
| {{ item.school_type }} | {{ item.school_grades }} | {{ item.is_catchment? 'In Catchment': '' }} | {{ item.distance }} |

















































