$649,900
$50,000122 Peter Street, Hamilton, ON L8R 1T8
Strathcona, Hamilton,
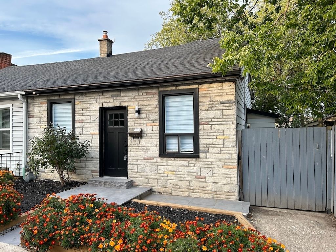
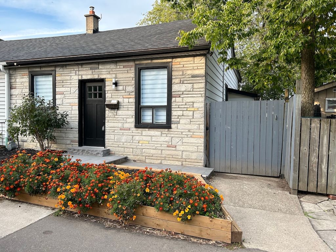
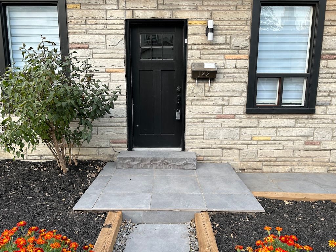
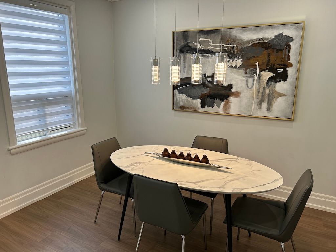
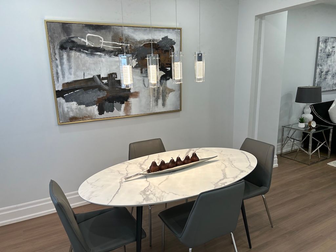
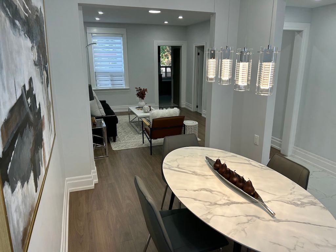
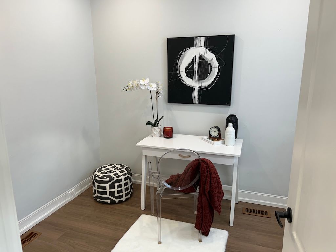
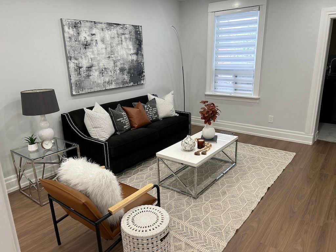
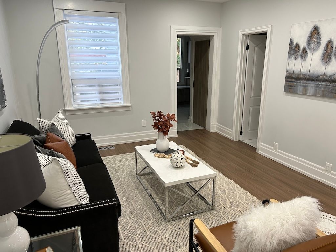
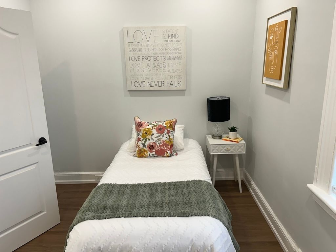
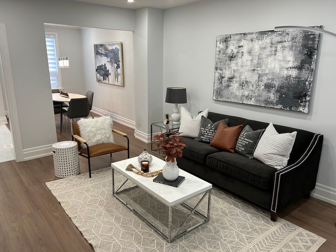
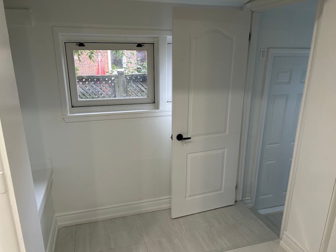
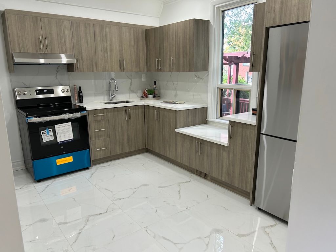
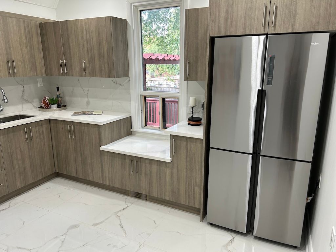
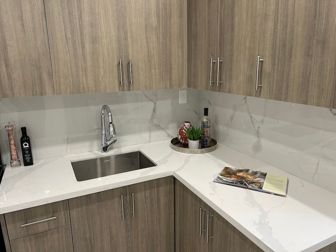
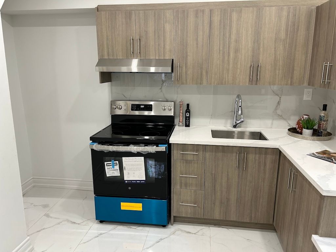
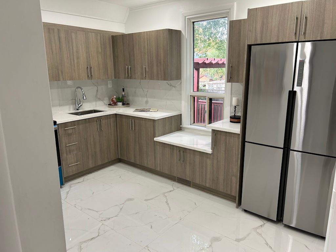
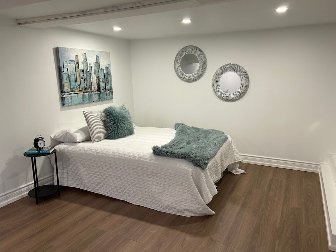
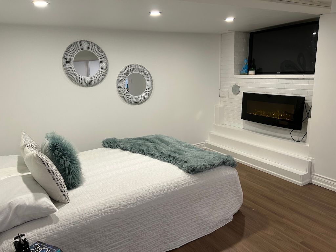
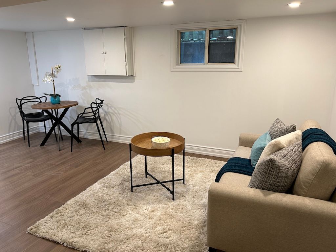
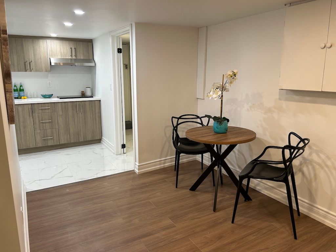
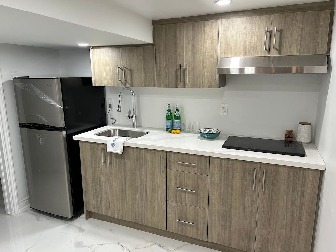
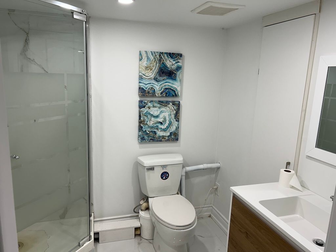
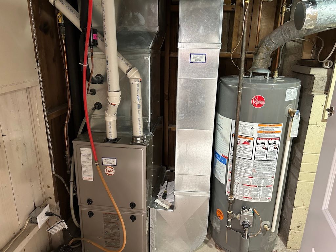
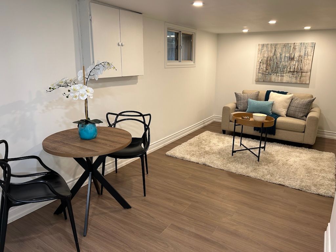
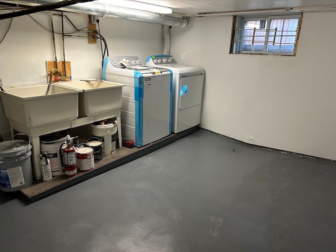
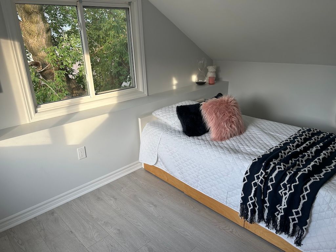
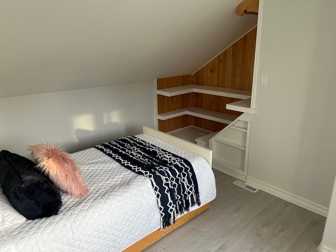
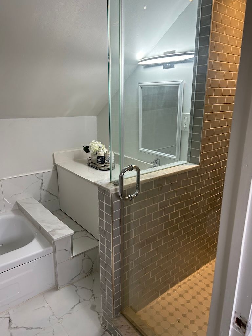
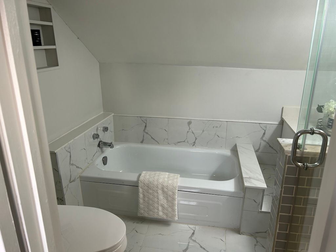
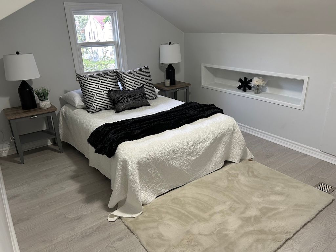
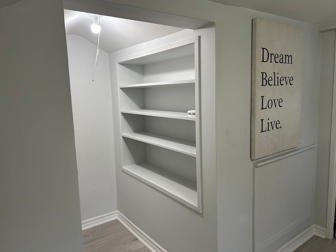
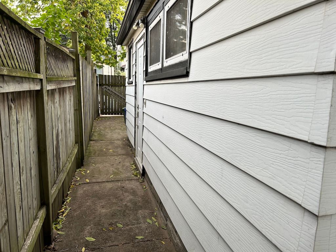
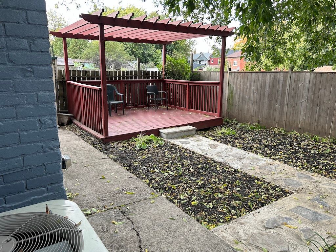
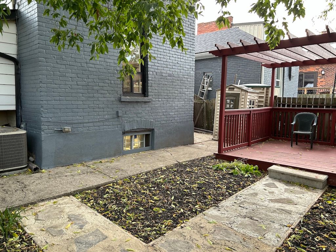
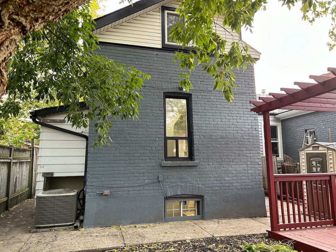
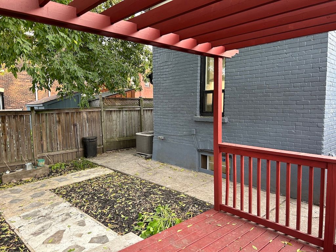
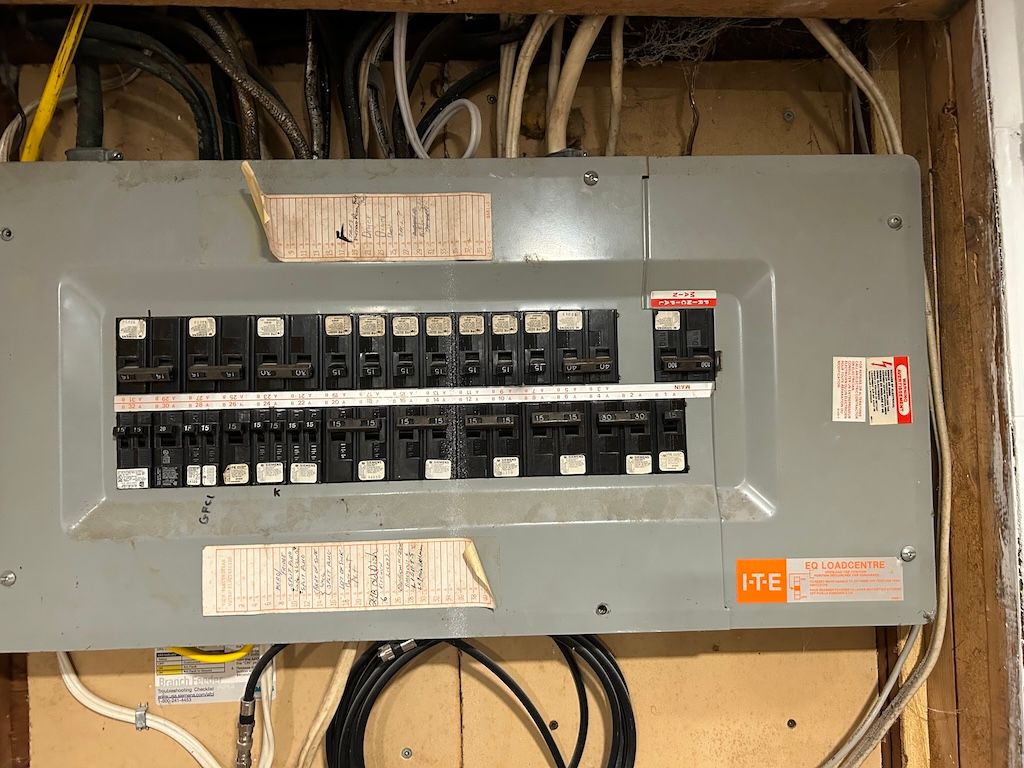
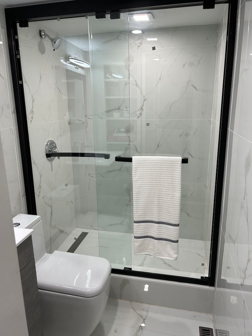
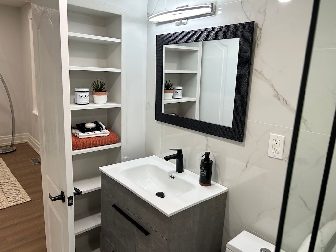
 Properties with this icon are courtesy of
TRREB.
Properties with this icon are courtesy of
TRREB.![]()
Great west end location. Steps to trendy Locke St's restaurants and shops, and 1/2 block to Victoria Park. Substantially renovated in 2024, this semi offers updated flooring throughout, 6 new appliances, two refreshed modern kitchens with 2024 cabinetry with quartz counters, 3 updated bathrooms with glass and tile showers. Lower level has been set up for in-law suite with its own bathroom and kitchen, in addition to the main house that offers 4 bedrooms and two bathrooms. Recent R32 attic insulation, roof shingles. Updated front walk and raised garden bed, private fully fenced rear yard with relaxing deck, and shed for additional storage. Conveniently located 10 minutes to McMaster University and quick access to the 403 for easy commuting. **EXTRAS** Dishwasher rough in found in main floor pantry cupboard. **INTERBOARD LISTING: CORNERSTONE - HAMILTON-BURLINGTON **
- HoldoverDays: 60
- Architectural Style: 1 1/2 Storey
- Property Type: Residential Freehold
- Property Sub Type: Semi-Detached
- DirectionFaces: North
- Tax Year: 2024
- Parking Features: Street Only
- WashroomsType1: 1
- WashroomsType1Level: Ground
- WashroomsType2: 1
- WashroomsType2Level: Second
- WashroomsType3: 1
- WashroomsType3Level: Basement
- BedroomsAboveGrade: 4
- Interior Features: Upgraded Insulation, In-Law Suite
- Basement: Finished, Separate Entrance
- Cooling: Central Air
- HeatSource: Electric
- HeatType: Forced Air
- LaundryLevel: Lower Level
- ConstructionMaterials: Brick, Vinyl Siding
- Exterior Features: Deck, Landscaped, Privacy, Year Round Living
- Roof: Asphalt Shingle
- Sewer: Sewer
- Foundation Details: Concrete Block
- LotSizeUnits: Feet
- LotDepth: 66
- LotWidth: 28.5
- PropertyFeatures: Fenced Yard, Golf, Hospital, Park
| School Name | Type | Grades | Catchment | Distance |
|---|---|---|---|---|
| {{ item.school_type }} | {{ item.school_grades }} | {{ item.is_catchment? 'In Catchment': '' }} | {{ item.distance }} |









































