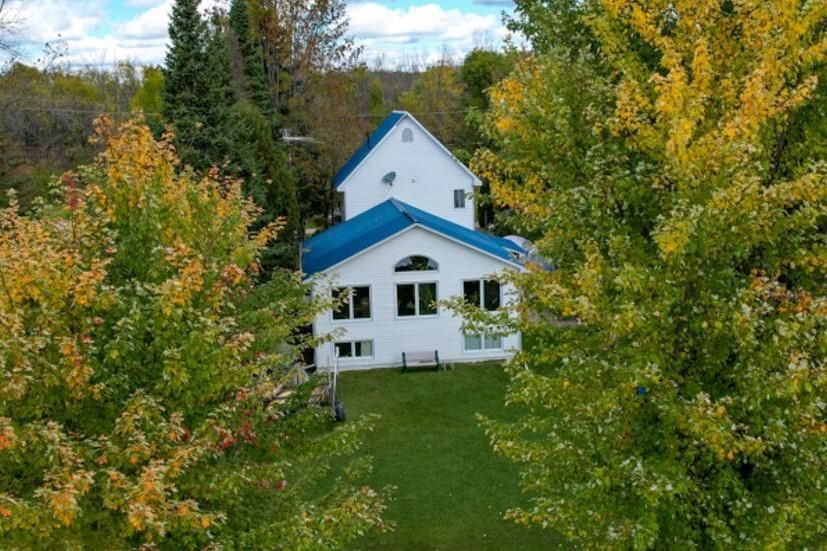$899,500
111 RIDEAU Street, Drummond/North Elmsley, ON K7H 3C7
903 - Drummond/North Elmsley (North Elmsley) Twp, Drummond/North Elmsley,






























 Properties with this icon are courtesy of
TRREB.
Properties with this icon are courtesy of
TRREB.![]()
Looking for your own piece of waterfront paradise? Welcome to this year-round residence in Beverage Bay on the Rideau. This open-concept home offers breathtaking views, with high ceilings and an expansive wall of windows that frame the waterfront. The main floor showcases beautiful hardwood floors and custom wood finishes, while a spacious center island provides the perfect setting for hosting family and friends. Relax on cool evenings in the living room, complete with a cozy propane stove. Upstairs, the primary suite boasts a double-sided electric fireplace, a luxurious soaking tub, polished hardwood floors, tall ceilings, and an abundance of natural light. The finished lower level offers additional living space, perfect for an office or family room, with large windows allowing natural light to pour in. Step outside and enjoy your waterfront, featuring a peaceful, secluded bay ideal for serene living.
- HoldoverDays: 60
- Architectural Style: 2-Storey
- Property Type: Residential Freehold
- Property Sub Type: Detached
- DirectionFaces: South
- GarageType: Other
- Tax Year: 2024
- Parking Features: Private
- ParkingSpaces: 4
- Parking Total: 4
- WashroomsType1: 1
- WashroomsType1Level: Main
- WashroomsType2: 1
- WashroomsType2Level: Second
- WashroomsType3: 1
- WashroomsType3Level: Main
- BedroomsAboveGrade: 3
- Fireplaces Total: 2
- Interior Features: Water Heater Owned
- Basement: Full, Partially Finished
- HeatSource: Propane
- HeatType: Forced Air
- ConstructionMaterials: Vinyl Siding
- Roof: Metal
- Waterfront Features: Dock
- Sewer: Septic
- Water Source: Drilled Well
- Foundation Details: Block
- Parcel Number: 052310197
- LotSizeUnits: Feet
- LotDepth: 185
- LotWidth: 50
- PropertyFeatures: Waterfront
| School Name | Type | Grades | Catchment | Distance |
|---|---|---|---|---|
| {{ item.school_type }} | {{ item.school_grades }} | {{ item.is_catchment? 'In Catchment': '' }} | {{ item.distance }} |































