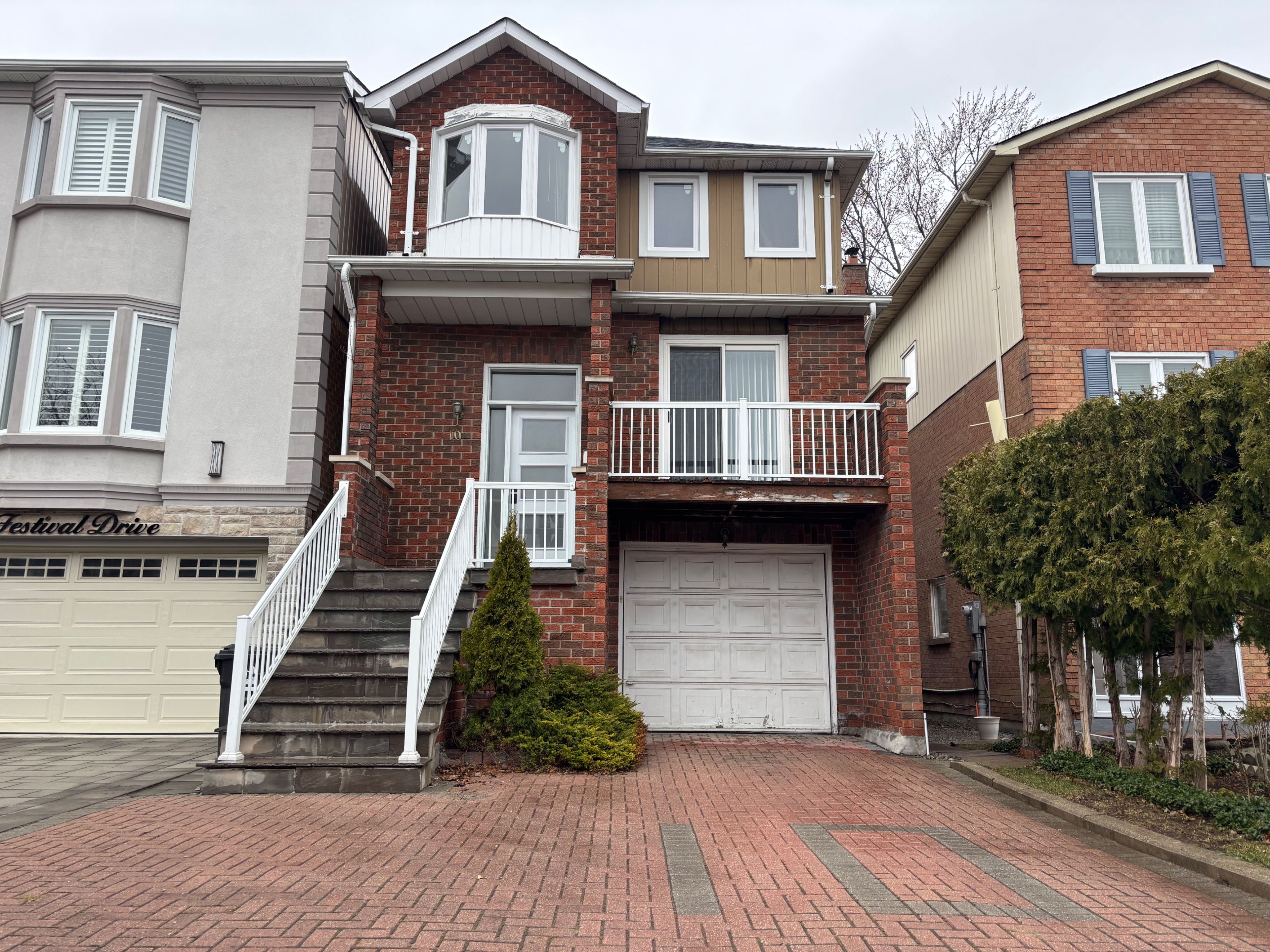$3,200
$50010 Festival Drive, Toronto, ON M2R 3V1
Westminster-Branson, Toronto,


























 Properties with this icon are courtesy of
TRREB.
Properties with this icon are courtesy of
TRREB.![]()
Welcome to this well-maintained home in the heart of North York! Located in a highly convenient and family-friendly neighbourhood, this stunning 3+1 bedroom, 4-bathroom home offers everything you need for comfortable living. Step inside to find a bright and open-concept living space with large, new windows that flood the home with natural light. The modern kitchen features quality finishes and ample counter space. Upstairs, the spacious primary bedroom boasts generous closet space and a private ensuite bath, while two additional well-sized bedrooms share a bathroom. A skylight on the top floor adds even more natural light to the home. The finished basement provides a family room with walk-out access to the fenced backyard, a powder room, laundry facilities, and garage access. A bonus bedroom on this level is perfect for guests, or a home office. Minutes from top-rated schools, shopping centres, parks, public transit, and major highways making daily commutes and errands a breeze.Tenant Pays All Utilities. Credit Check, Employment Letter, Lease Agreement, References Required, Rental Application Required. No Smoking
- HoldoverDays: 90
- Architectural Style: 2-Storey
- Property Type: Residential Freehold
- Property Sub Type: Link
- DirectionFaces: North
- GarageType: Built-In
- Directions: Off Carnival Court off of Steeles between Bathurst Street and Dufferin Street
- Parking Features: Private
- ParkingSpaces: 1
- Parking Total: 2
- WashroomsType1: 1
- WashroomsType1Level: Main
- WashroomsType2: 1
- WashroomsType2Level: Upper
- WashroomsType3: 1
- WashroomsType3Level: Lower
- WashroomsType4: 1
- WashroomsType4Level: Upper
- BedroomsAboveGrade: 3
- BedroomsBelowGrade: 1
- Interior Features: Carpet Free, Water Heater, Water Meter
- Basement: Finished with Walk-Out
- Cooling: Central Air
- HeatSource: Gas
- HeatType: Forced Air
- ConstructionMaterials: Aluminum Siding, Brick
- Roof: Asphalt Shingle
- Sewer: Sewer
- Foundation Details: Poured Concrete
- Parcel Number: 101650471
- LotSizeUnits: Feet
- LotDepth: 100.98
- LotWidth: 125
- PropertyFeatures: Fenced Yard, Hospital, Park, Public Transit, School
| School Name | Type | Grades | Catchment | Distance |
|---|---|---|---|---|
| {{ item.school_type }} | {{ item.school_grades }} | {{ item.is_catchment? 'In Catchment': '' }} | {{ item.distance }} |



























