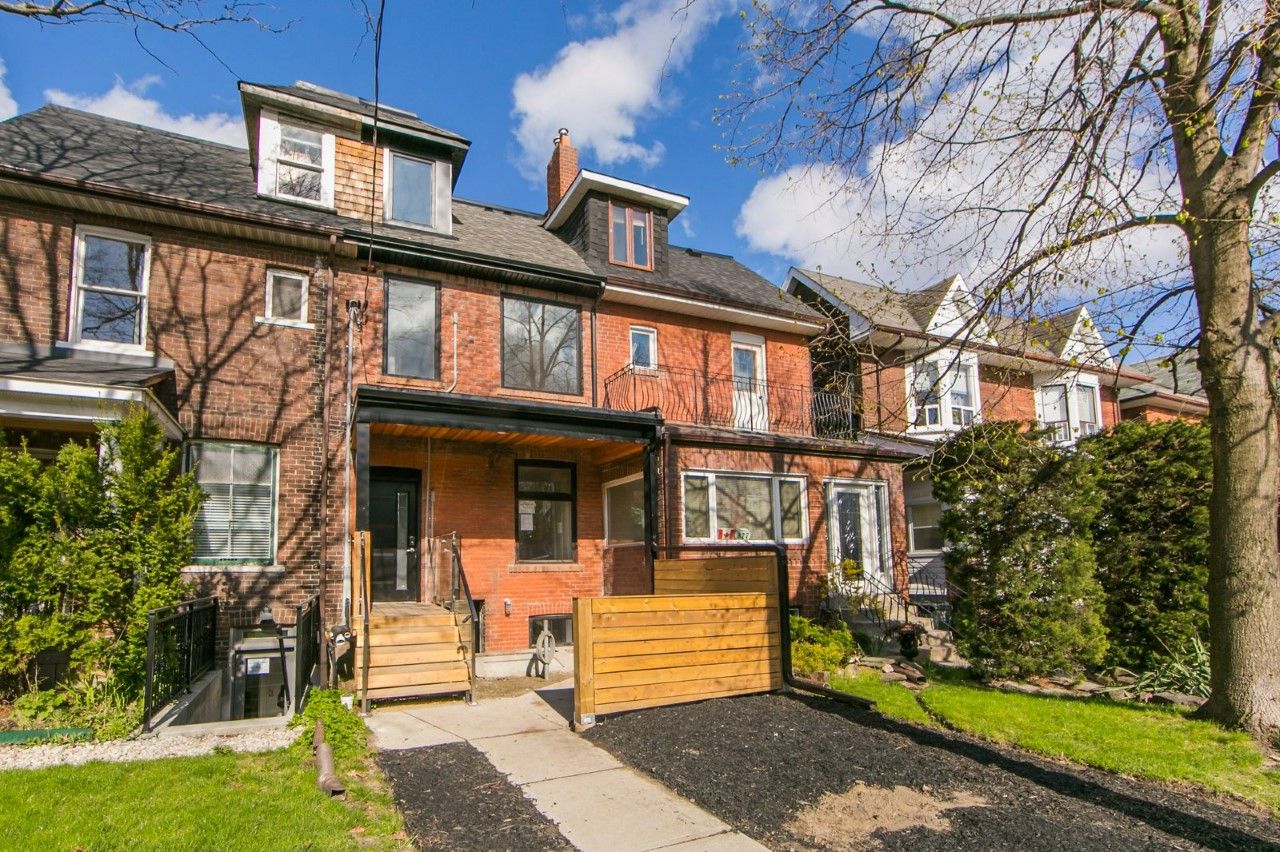$1,980
$170#3 - 379 St Clarens Avenue, Toronto, ON M6H 3W2
Dufferin Grove, Toronto,

























 Properties with this icon are courtesy of
TRREB.
Properties with this icon are courtesy of
TRREB.![]()
Welcome to Bloordale Village where Sophistication meets Indie. On a friendly one-way street, just steps away from the hustle and bustle of Bloor Street West, you'll find this beautifully renovated 2 Bedroom Suite. The building was fully redone and modernized from top to bottom in 2020. With an exclusive dedicated Patio Space, Contemporary Tempered Glass & Stainless Steel front railing and its own Separate Entrance, this suite boasts Individual Temperature Controls for Air Conditioning & Heat, and its very own Hot Water Tank. Modern & Smart Design Elements including Tall Ceilings, Pot Lights, Stainless Steel Kitchen Appliances, Quartz Counter, Ensuite Laundry and Spa-Like Bathroom with Tempered Glass Enclosure. Excellent Location: Steps to TTC Bloor Subway Line & near UP EXPRESS which takes you downtown to Union Station in a mere 15 minutes or to Pearson International Airport. Walk Score of 93 and Transit Score of 97. Have the best of both worlds - live on a quiet street while being able to walk to some of the best Espresso, Bakeries & Restaurants our amazing city has to offer. Available for June 1st.
- HoldoverDays: 60
- Architectural Style: Contemporary
- Property Type: Residential Freehold
- Property Sub Type: Lower Level
- DirectionFaces: East
- Directions: South of Bloor St W between Dufferin & Lansdowne
- WashroomsType1: 1
- WashroomsType1Level: Lower
- BedroomsAboveGrade: 2
- Interior Features: Separate Hydro Meter, Separate Heating Controls
- Basement: Finished with Walk-Out
- Cooling: Central Air
- HeatSource: Gas
- HeatType: Forced Air
- LaundryLevel: Lower Level
- ConstructionMaterials: Brick, Metal/Steel Siding
- Exterior Features: Patio, Canopy
- Roof: Asphalt Rolled, Asphalt Shingle
- Sewer: Sewer
- Foundation Details: Concrete
| School Name | Type | Grades | Catchment | Distance |
|---|---|---|---|---|
| {{ item.school_type }} | {{ item.school_grades }} | {{ item.is_catchment? 'In Catchment': '' }} | {{ item.distance }} |


























