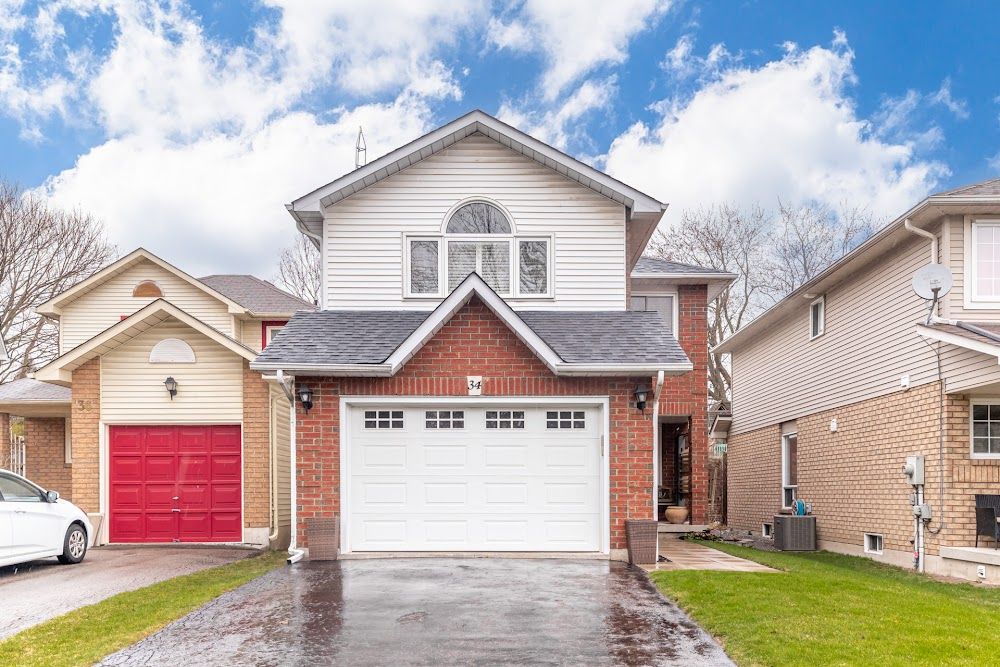$799,000
34 Borland Court, Clarington, ON L1C 4T6
Bowmanville, Clarington,


















































 Properties with this icon are courtesy of
TRREB.
Properties with this icon are courtesy of
TRREB.![]()
Welcome To 34 Borland Crt! This 3 Bedroom, 4 Bath Home With Finished Basement Is Situated In A Highly Sought After Family Friendly Neighbourhood. It's Prime Location Is Nearby Schools, Parks, Amenities, Shops Of Downtown Bowmanville & Hwy 401. First Time Offered For Sale This Home Has Been Meticulously Maintained Over The Years, With A True Pride Of Ownership Gleaming From The Inside/Out. From The Thoughtful Upgrades And Decor To The Well Landscaped Outdoor Gardens, Enjoy A Floor Plan That Is Functional & Practical For Everyday Living. The Combined Living/Dining Rm Has Stunning Natural Hardwood Flooring And Offers A Welcoming Setting Perfect For Entertaining With Family & Friends. Adjacent Is The Eat-In Kitchen Which Has Been Updated With Modern Touches Including Off White Cabinetry Accented With Chic Black Appliances, Quartz Countertops, Undermount Sink & Brand New Faucet. Walk-Out To A Serene Backyard With Large Composite Deck & Natural Gas BBQ Ideal For Quiet Evenings Or Weekend Gatherings. Upstairs, Relax And Unwind In The Upper Level Family Rm Complete With Cozy Gas Fireplace, Soaring Cathedral Ceilings & California Shutters. A Versatile Space That Could Also Serve As A Designated Kids Play Room Or Home Office. Three Well-Appointed Bedrooms Including An Oversized Primary Suite With 4PC Ensuite & Walk-In Closet. The Finished Basement Offers Additional Living Space For Guests, A 3PC Bath, Cold Rm And Plenty Of Storage. Other Highlights Include: A Double Driveway That Accommodates Parking For 4 Cars, Garage To House Access And A Covered Front Porch! A Home That's Sure to Impress! A/C, Kitchen Appliances (15') Windows (16') Roof, Insulated Vinyl Garage Door, Composite Deck (19') Quartz Counters, Sink,Tap(25')
| School Name | Type | Grades | Catchment | Distance |
|---|---|---|---|---|
| {{ item.school_type }} | {{ item.school_grades }} | {{ item.is_catchment? 'In Catchment': '' }} | {{ item.distance }} |



























































