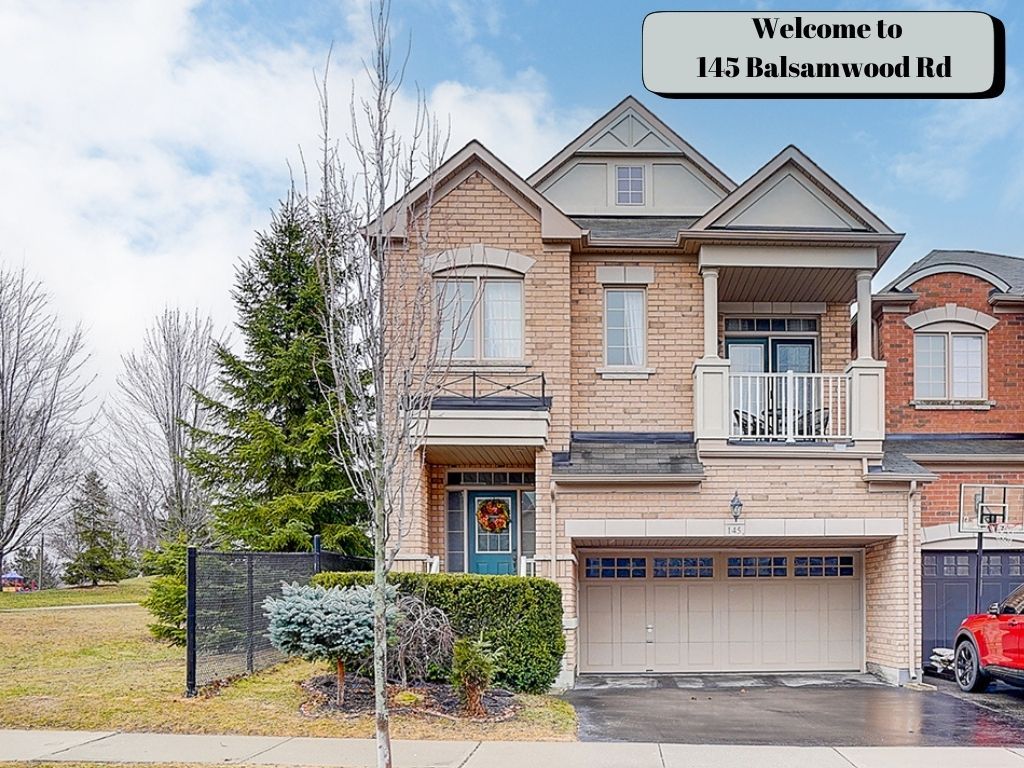$1,488,000
145 Balsamwood Road, Vaughan, ON L4J 0G2
Patterson, Vaughan,






























 Properties with this icon are courtesy of
TRREB.
Properties with this icon are courtesy of
TRREB.![]()
Move in Ready ! Absolutely Gorgeous, Sun-Filled Home in Thornhill Woods! This beautifully maintained large 4+1 bedroom home features gleaming hardwood floors throughout and boasts 9 ceilings on the main level . The Great Room/Bonus room has soaring 10 ceilings and can be used as a 2nd family room. The gourmet maple kitchen is a chefs dream, complete with stainless steel appliances and a natural stone backsplash. Enjoy the added value of a separate entrance to a professionally finished basement, featuring a nanny en-suite with a stylish 3-piece bathroom, a second kitchen, laundry (washer /dryer) and pot lights throughout perfect for extended family or rental potential. In addition, there is a large driveway with 2 car garage (total 4 car parking). This home sits on a fenced premium lot beside the park, this home offers privacy, space, and unbeatable location. Don't miss this rare opportunity!
- HoldoverDays: 20
- Architectural Style: 2-Storey
- Property Type: Residential Freehold
- Property Sub Type: Link
- DirectionFaces: South
- GarageType: Built-In
- Directions: Dufferin St. & Rutherford Dr.
- Tax Year: 2024
- Parking Features: Available
- ParkingSpaces: 2
- Parking Total: 4
- WashroomsType1: 1
- WashroomsType1Level: Second
- WashroomsType2: 1
- WashroomsType2Level: Second
- WashroomsType3: 1
- WashroomsType3Level: Ground
- WashroomsType4: 1
- WashroomsType4Level: Basement
- BedroomsAboveGrade: 4
- BedroomsBelowGrade: 1
- Fireplaces Total: 1
- Interior Features: Auto Garage Door Remote, Carpet Free, In-Law Capability, In-Law Suite, Storage, Water Heater Owned, Water Meter
- Basement: Apartment, Separate Entrance
- Cooling: Central Air
- HeatSource: Gas
- HeatType: Forced Air
- LaundryLevel: Main Level
- ConstructionMaterials: Brick
- Roof: Unknown
- Sewer: Sewer
- Foundation Details: Unknown
- LotSizeUnits: Feet
- LotDepth: 85.4
- LotWidth: 30.18
- PropertyFeatures: Place Of Worship, Rec./Commun.Centre, School
| School Name | Type | Grades | Catchment | Distance |
|---|---|---|---|---|
| {{ item.school_type }} | {{ item.school_grades }} | {{ item.is_catchment? 'In Catchment': '' }} | {{ item.distance }} |































