$1,339,000
23 Cheeseman Drive, Markham, ON L3R 3G3
Milliken Mills West, Markham,
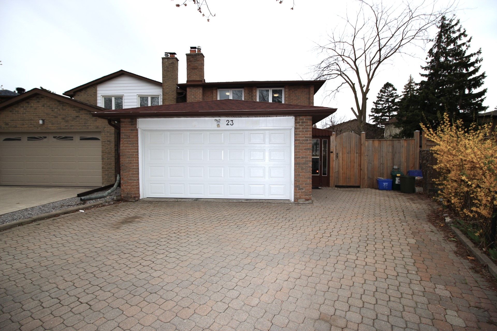
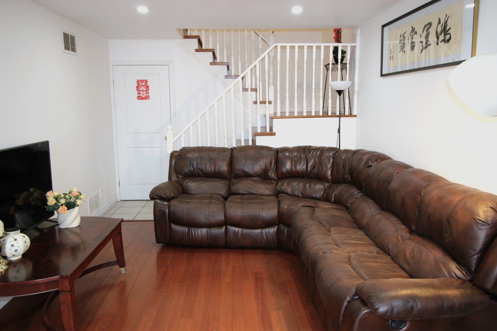
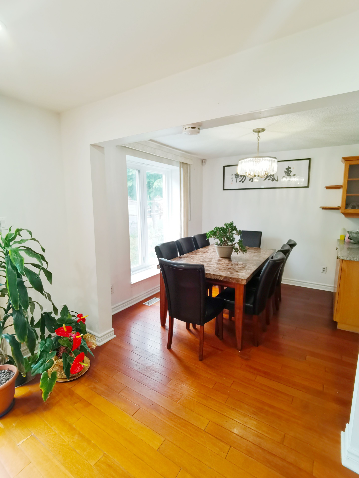
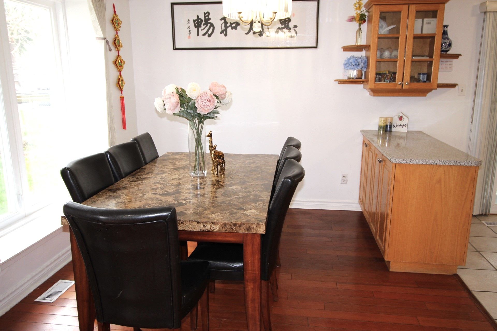
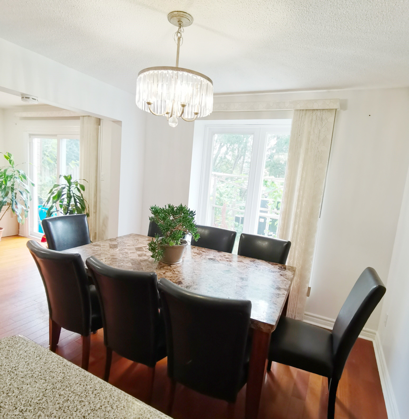
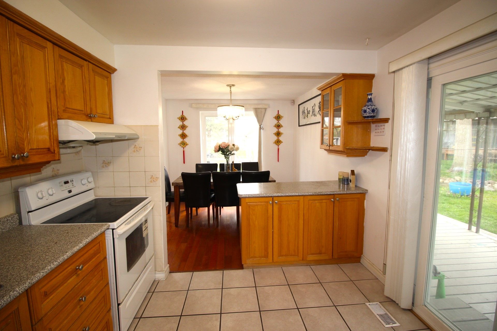
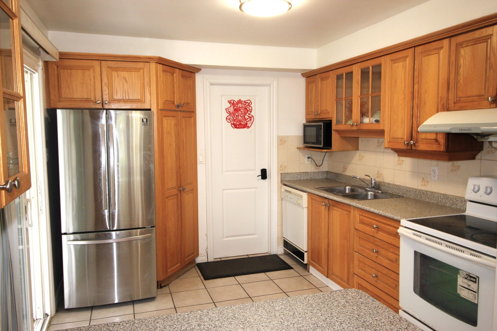

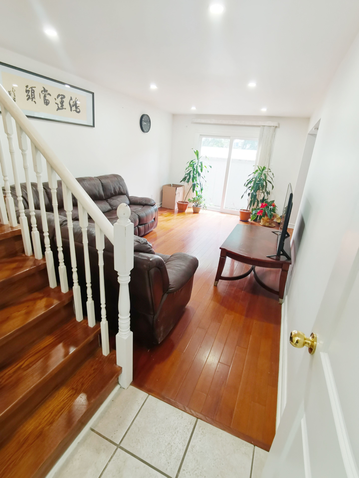
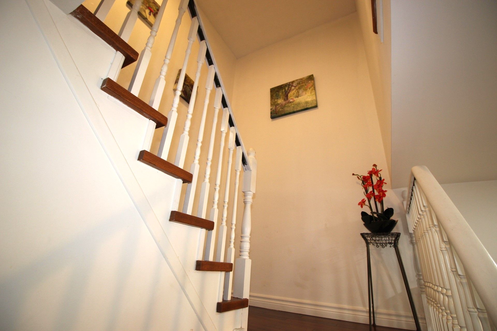
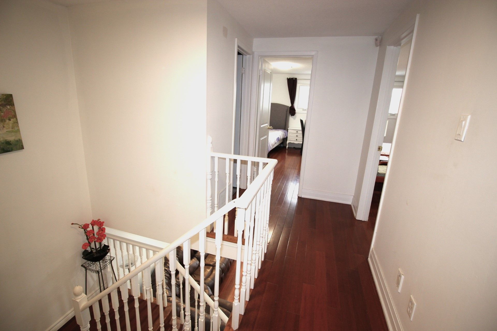
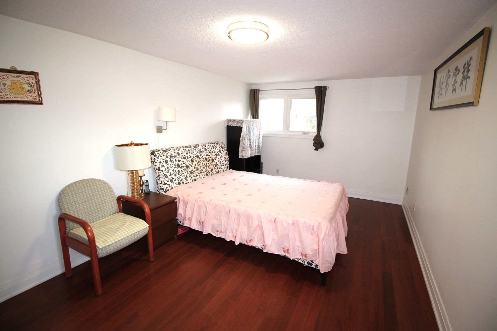
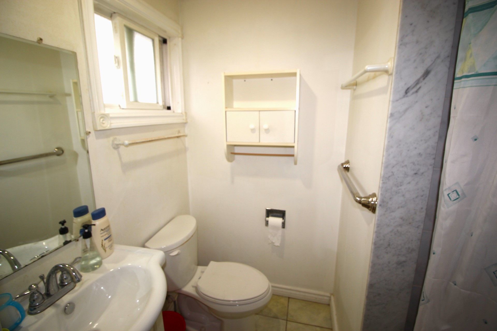

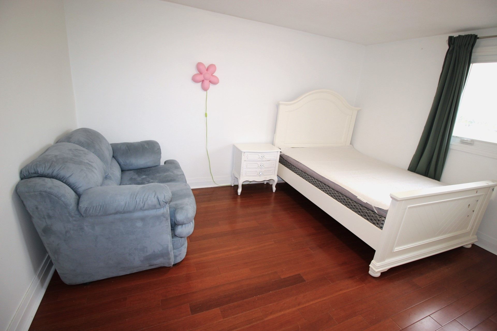
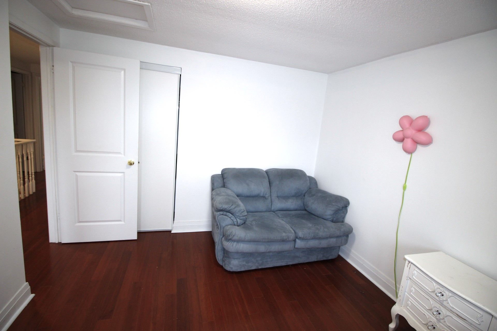
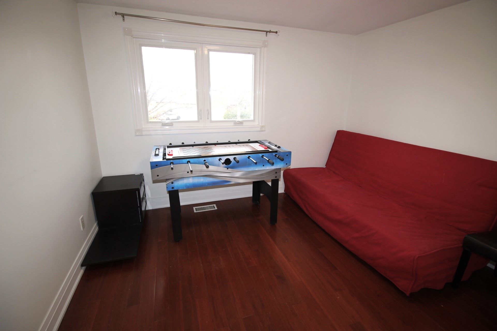
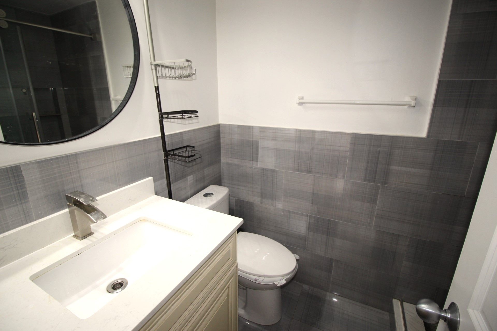
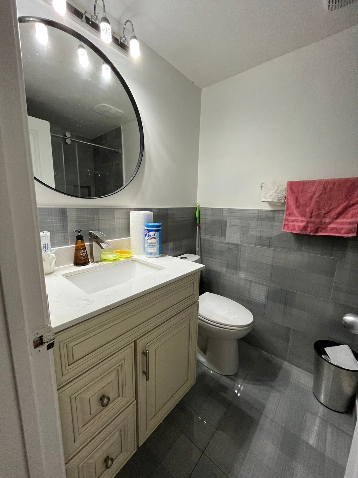
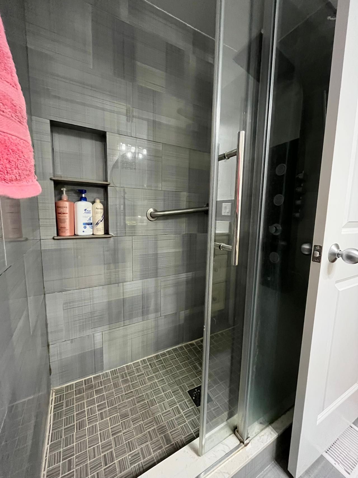
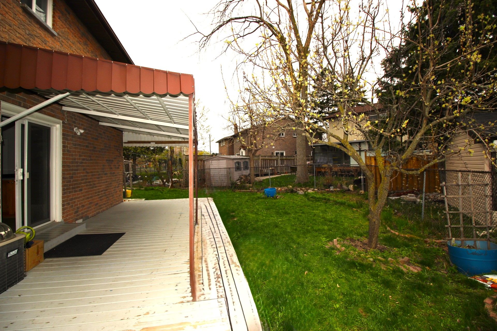
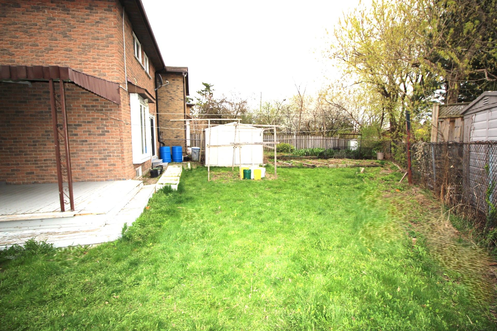
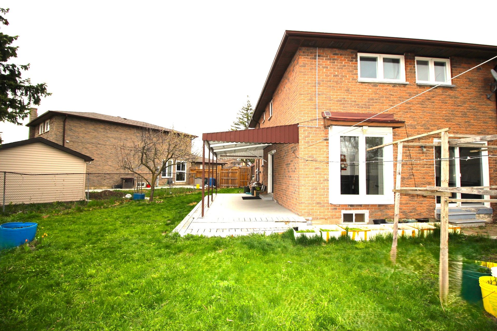
 Properties with this icon are courtesy of
TRREB.
Properties with this icon are courtesy of
TRREB.![]()
Charming link detached house with double garage in highly demanded area. Steps to Steeles TTC or YRT. Close to Hwy 404, T&T, Foody Mart, park, restaurants and other amenities. Atractive live + rental home with 3 separate units inside. One 2-bedroom unit in the bsmt is tenanted at $1500 per month. One bachelor unit changed from family room with 3 pc washroom at main floor & kitchen in the bsmt is tenanted at $750 per month. So easy to get tenants at this location! The current tenants can stay or leave. About $30K upgrades: Bsmt improvement + fridge, stove, sink (2024), 1 shower @ main floor (2024), wall painting & 3 doors (2024), some landscaping in bkyd (2024). Owner enjoys most part of the main floor and 100% of the 2nd floor w/separate entrace. Big backyard ideal for outside BBQ or gardening.
- HoldoverDays: 90
- Architectural Style: 2-Storey
- Property Type: Residential Freehold
- Property Sub Type: Link
- DirectionFaces: West
- GarageType: Attached
- Directions: North-eastern area
- Tax Year: 2024
- Parking Features: Private Double
- ParkingSpaces: 2
- Parking Total: 4
- WashroomsType1: 1
- WashroomsType1Level: Main
- WashroomsType2: 2
- WashroomsType2Level: Second
- WashroomsType3: 1
- WashroomsType3Level: Basement
- BedroomsAboveGrade: 4
- BedroomsBelowGrade: 2
- Interior Features: Countertop Range, Auto Garage Door Remote
- Basement: Apartment, Separate Entrance
- Cooling: Central Air
- HeatSource: Gas
- HeatType: Forced Air
- LaundryLevel: Lower Level
- ConstructionMaterials: Brick
- Roof: Asphalt Shingle
- Sewer: Sewer
- Foundation Details: Unknown
- Lot Features: Irregular Lot
- LotSizeUnits: Feet
- LotDepth: 103.5
- LotWidth: 24.32
- PropertyFeatures: Fenced Yard, Park, Public Transit, School Bus Route
| School Name | Type | Grades | Catchment | Distance |
|---|---|---|---|---|
| {{ item.school_type }} | {{ item.school_grades }} | {{ item.is_catchment? 'In Catchment': '' }} | {{ item.distance }} |
























