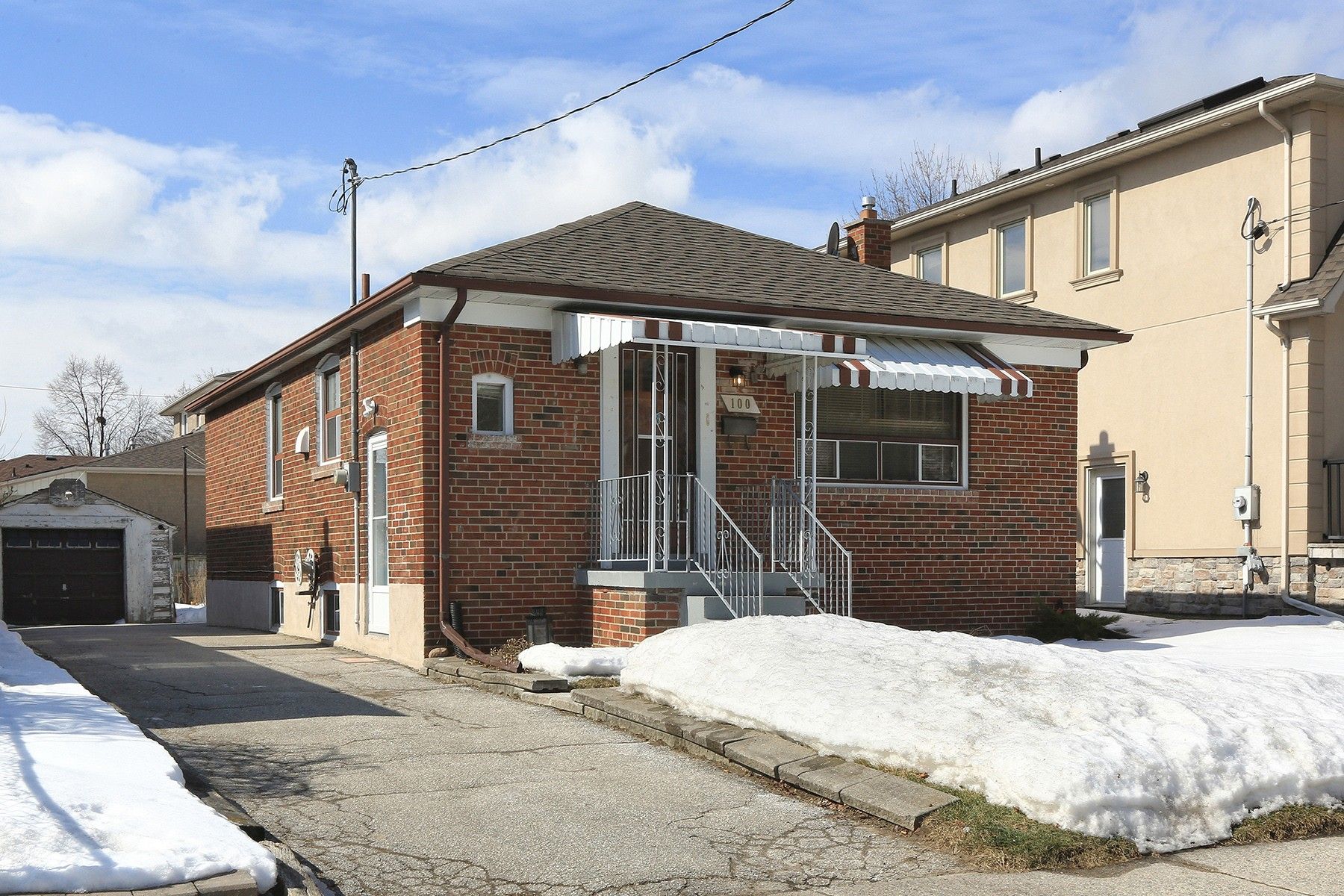$2,800
$150#UPPER - 100 North Carson Street, Toronto, ON M8W 4C5
Alderwood, Toronto,





























 Properties with this icon are courtesy of
TRREB.
Properties with this icon are courtesy of
TRREB.![]()
Available for lease, this 3-bedroom bungalow is located in the heart of Alderwood, offering bright and spacious interiors. Situated in a quiet, family-friendly neighborhood, this home is perfect for those seeking comfort and convenience. The property is ideally positioned with quick access to the QEW, Sherway Gardens Mall, Long Branch GO Station, local TTC routes, and Humber College Lakeshore Campus. Commutes are seamless, with downtown Toronto just 15 minutes away and the airport only 10 minutes. Surrounded by parks like Douglas Park and Alderwood Memorial Park, as well as shops, restaurants, banks, and recreational facilities, this home offers the perfect balance of urban convenience and community charm.
- HoldoverDays: 90
- Architectural Style: Bungalow
- Property Type: Residential Freehold
- Property Sub Type: Upper Level
- DirectionFaces: East
- GarageType: Detached
- Directions: Horner Ave / N Carson St
- Parking Features: Available
- ParkingSpaces: 2
- Parking Total: 4
- WashroomsType1: 1
- WashroomsType1Level: Main
- BedroomsAboveGrade: 3
- Interior Features: Primary Bedroom - Main Floor
- Basement: Other
- Cooling: Central Air
- HeatSource: Electric
- HeatType: Forced Air
- LaundryLevel: Lower Level
- ConstructionMaterials: Brick
- Exterior Features: Canopy
- Roof: Asphalt Shingle
- Sewer: Sewer
- Foundation Details: Block
- LotSizeUnits: Feet
- LotDepth: 126
- LotWidth: 46
| School Name | Type | Grades | Catchment | Distance |
|---|---|---|---|---|
| {{ item.school_type }} | {{ item.school_grades }} | {{ item.is_catchment? 'In Catchment': '' }} | {{ item.distance }} |






























