$2,500
#Lower - 64 Gwynne Avenue, Toronto, ON M6K 2C4
South Parkdale, Toronto,
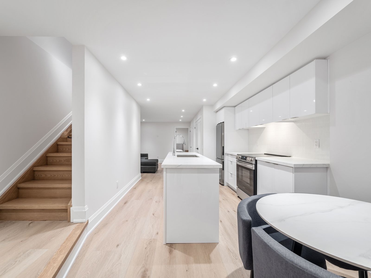

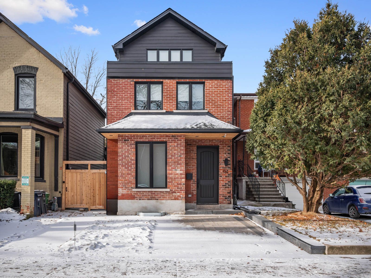
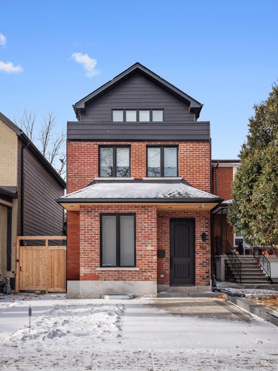
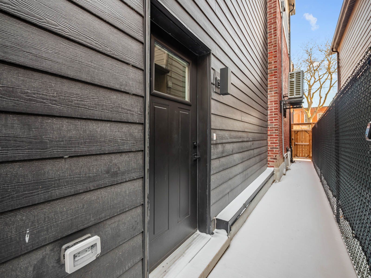
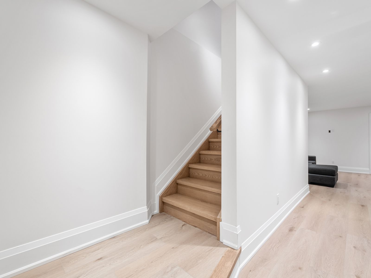
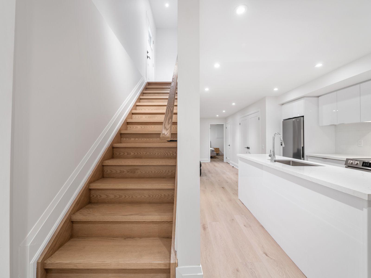



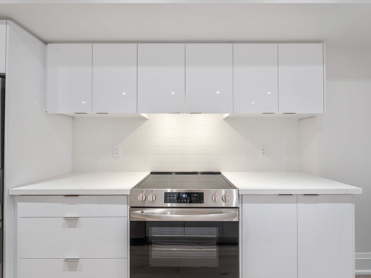
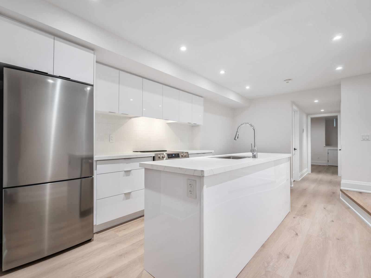
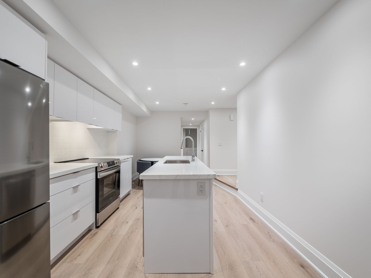

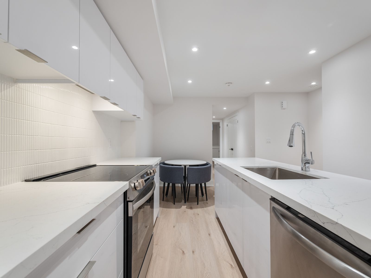
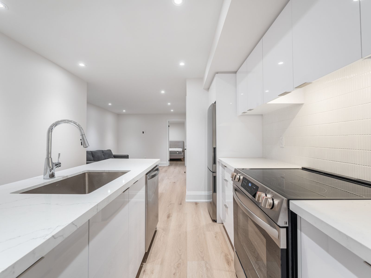
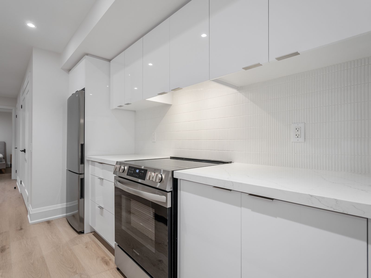
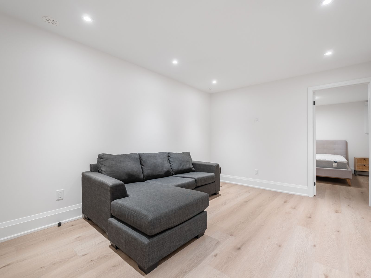

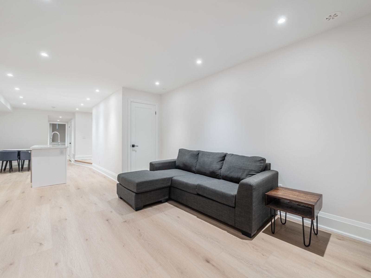
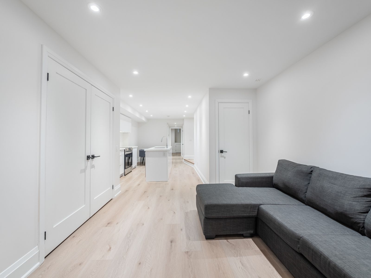
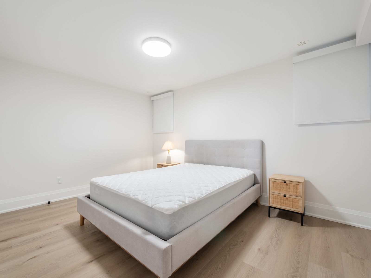

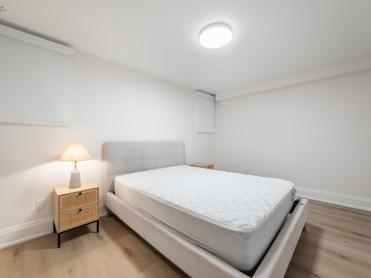
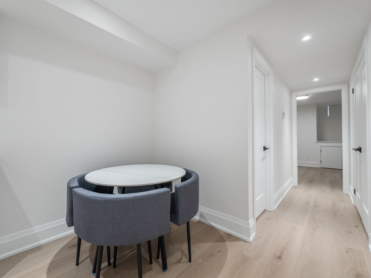
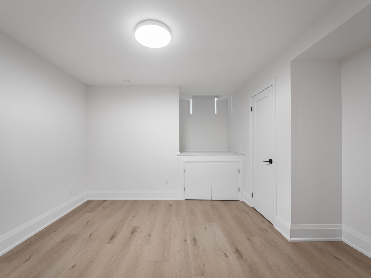
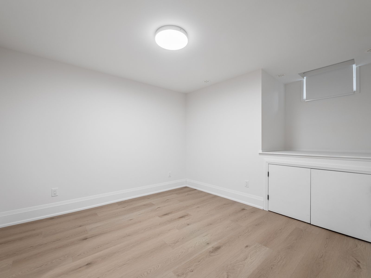
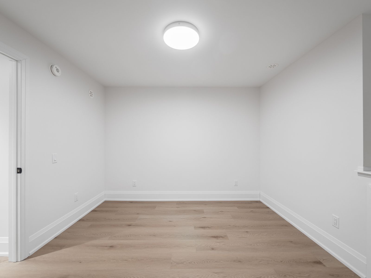
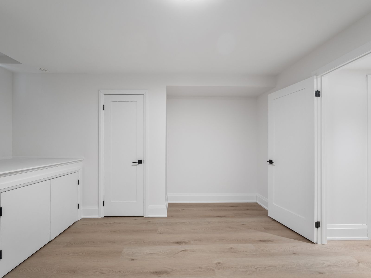
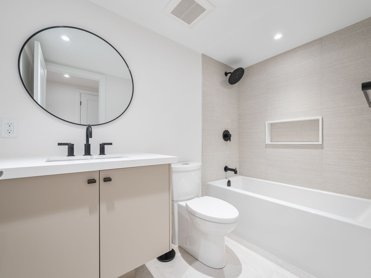

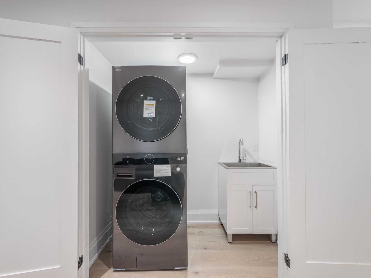
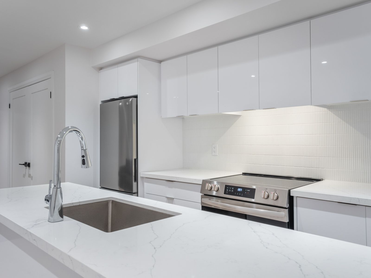
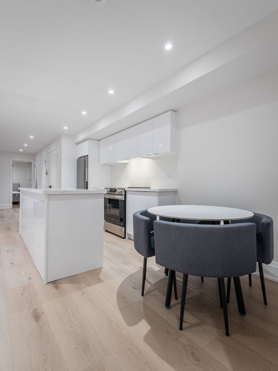
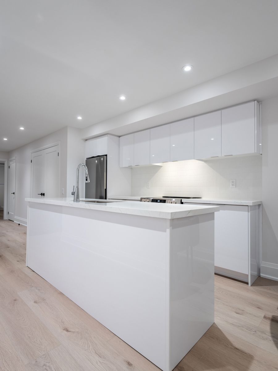
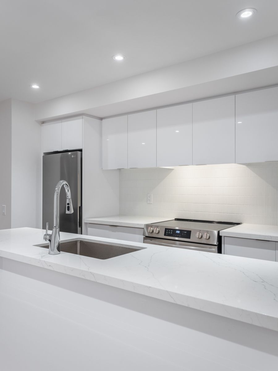

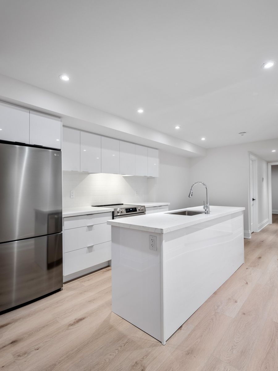


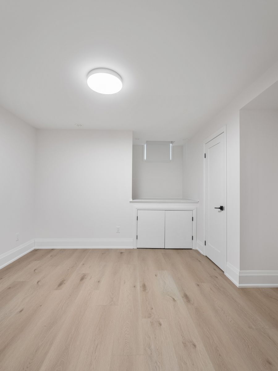
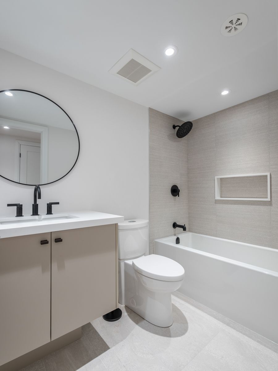


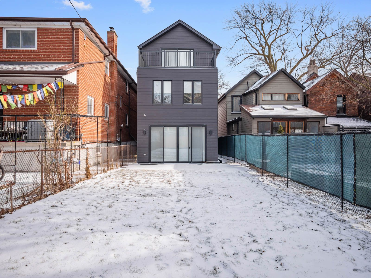
 Properties with this icon are courtesy of
TRREB.
Properties with this icon are courtesy of
TRREB.![]()
Welcome to 64 Gwynne Ave, a fully renovated two-bedroom furnished lower-level apartment that perfectly blends modern living with artistic flair. Situated in the dynamic and trendy Parkdale/Roncy, this apartment is tailor-made for young professionals who appreciate fine design, a vibrant café culture, and a thriving arts scene.Step inside to discover an open-concept layout designed to maximize space and light. Every corner of this apartment has been thoughtfully curated, with sleek hardwood floors, high ceilings, and designer finishes that create a warm and inviting atmosphere. The contemporary kitchen features stainless steel appliances, custom cabinetry, and an elegant backsplash, ideal for both cooking and entertaining. The two spacious bedrooms , one is furnished, offering a serene retreat with ample storage and natural light.Perfect for those who love to explore the local food & art
- HoldoverDays: 90
- Architectural Style: Apartment
- Property Type: Residential Freehold
- Property Sub Type: Lower Level
- DirectionFaces: West
- GarageType: None
- Directions: Dufferin/Queen
- Parking Features: None
- WashroomsType1: 1
- BedroomsAboveGrade: 2
- Interior Features: Other
- Basement: Finished with Walk-Out, Separate Entrance
- Cooling: Central Air
- HeatSource: Gas
- HeatType: Forced Air
- ConstructionMaterials: Brick
- Roof: Unknown
- Pool Features: None
- Sewer: Sewer
- Foundation Details: Concrete
- PropertyFeatures: Hospital, Park, Public Transit, Rec./Commun.Centre, School
| School Name | Type | Grades | Catchment | Distance |
|---|---|---|---|---|
| {{ item.school_type }} | {{ item.school_grades }} | {{ item.is_catchment? 'In Catchment': '' }} | {{ item.distance }} |

