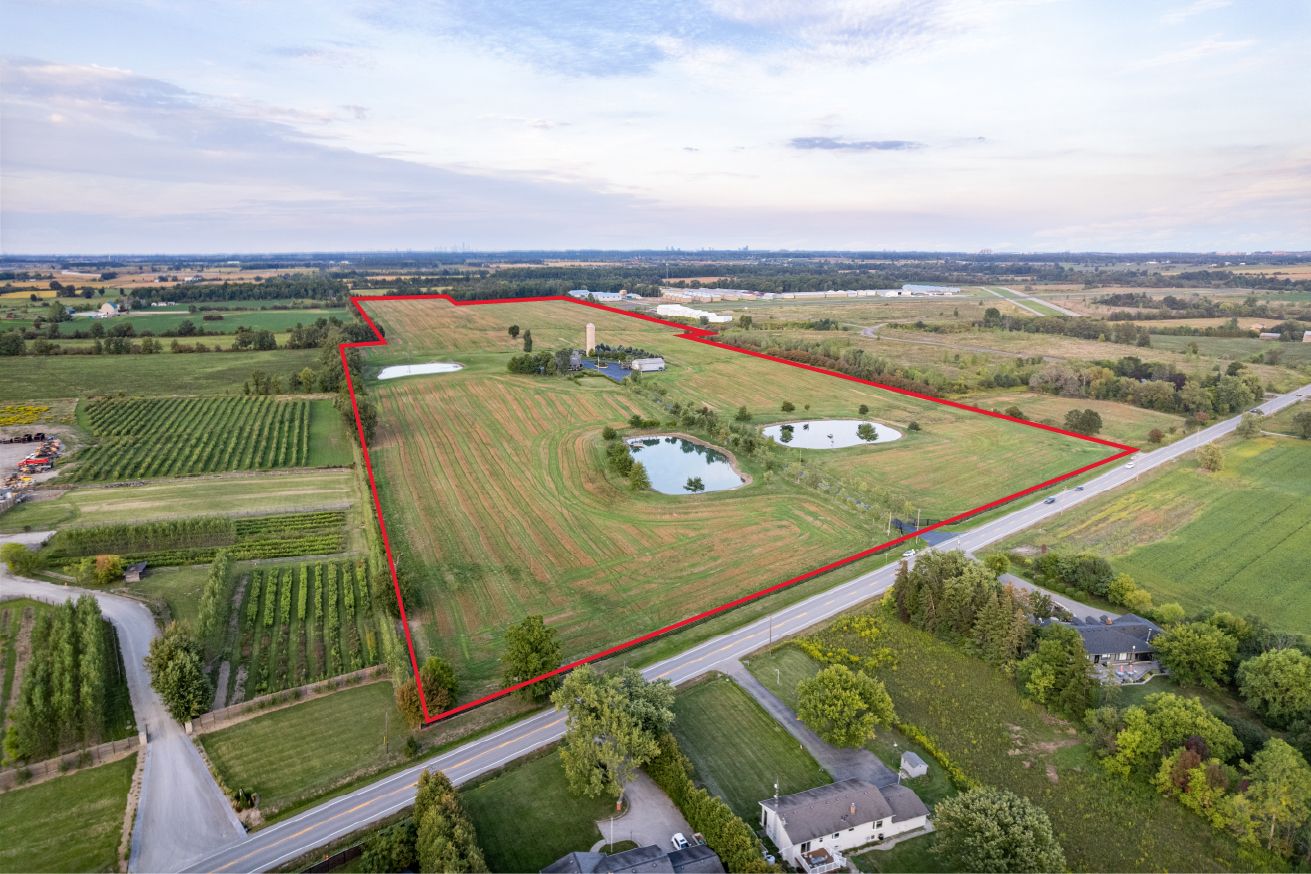$15,000,000
5431 Appleby Line, Burlington, ON L7M 0P3
Rural Burlington, Burlington,
 Properties with this icon are courtesy of
TRREB.
Properties with this icon are courtesy of
TRREB.![]()
Welcome to 5431 Appleby Line, a sprawling 87-acre estate and one of the few remaining large parcels in Rural Burlington outside the Niagara Escarpment Protection Area. Offering road access from both Appleby Line and Bell School Line, the land is flat, mostly cleared, and highly functional. Just minutes to city amenities, you're 15 minutes to downtown Burlington, 20 minutes to Oakville, and under 30 minutes to Toronto Pearson International Airport. Zoned RA, the property permits equestrian operations, veterinary services, boutique farming, and select agri-tourism uses (buyer to verify). Its scale and location support immediate lifestyle or business pursuits while offering strong long-term land-banking potential. As regional planning evolves and infrastructure expands, properties of this size and positioning may become increasingly rare and valuable. With close proximity to Burlington Airpark, the CN Intermodal Yard, and major highways including the 407, with connections to the 403/401 and QEW, this is a rare opportunity to secure an exceptional land asset in a corridor of ongoing growth and infrastructure investment. Surrounded by Mount Nemo Conservation Area, prestigious golf courses, seasonal camps, and renowned equestrian centres, the estate offers an immersive countryside lifestyle. The grounds include three scenic ponds, a large work shed, and expansive open space ideal for vision-driven owners. A custom-built 9,300+ SF residence sits at the heart of the property, offering five bedrooms, six bathrooms, soaring ceilings, a chef's kitchen, and a walk-out lower level with second kitchen, bar, gym, and recreation space, ideal for multi-generational living or entertaining. Outdoors, a 19-foot custom entry gate, mature landscaping, and a saltwater pool with stone waterfall complete the setting, transforming the property into a private, resort-style sanctuary. A legacy property that blends location, lifestyle and offers long-term value and enduring appeal.
- HoldoverDays: 90
- Architectural Style: 2-Storey
- Property Type: Residential Freehold
- Property Sub Type: Farm
- DirectionFaces: East
- GarageType: Built-In
- Directions: Via west on Britannia road take a left on Appleby Line. After crossing Side Rd 4, property is on the left.
- Tax Year: 2025
- Parking Features: Circular Drive
- ParkingSpaces: 25
- Parking Total: 29
- WashroomsType1: 2
- WashroomsType2: 1
- WashroomsType3: 1
- WashroomsType4: 1
- WashroomsType5: 1
- BedroomsAboveGrade: 4
- BedroomsBelowGrade: 1
- Fireplaces Total: 1
- Interior Features: Auto Garage Door Remote, Guest Accommodations, In-Law Capability, Primary Bedroom - Main Floor, Storage, Water Heater Owned
- Basement: Finished, Full
- Cooling: Central Air
- HeatSource: Gas
- HeatType: Forced Air
- LaundryLevel: Main Level
- ConstructionMaterials: Stone
- Exterior Features: Landscaped, Patio, Privacy, Porch, Private Pond, Security Gate
- Roof: Asphalt Shingle
- Pool Features: Inground
- Sewer: Septic
- Water Source: Cistern
- Foundation Details: Poured Concrete
- Parcel Number: 072050021
- LotSizeUnits: Feet
- LotDepth: 3741.44
- LotWidth: 1055.46
- PropertyFeatures: Clear View, Lake/Pond, Park, Wooded/Treed
| School Name | Type | Grades | Catchment | Distance |
|---|---|---|---|---|
| {{ item.school_type }} | {{ item.school_grades }} | {{ item.is_catchment? 'In Catchment': '' }} | {{ item.distance }} |


