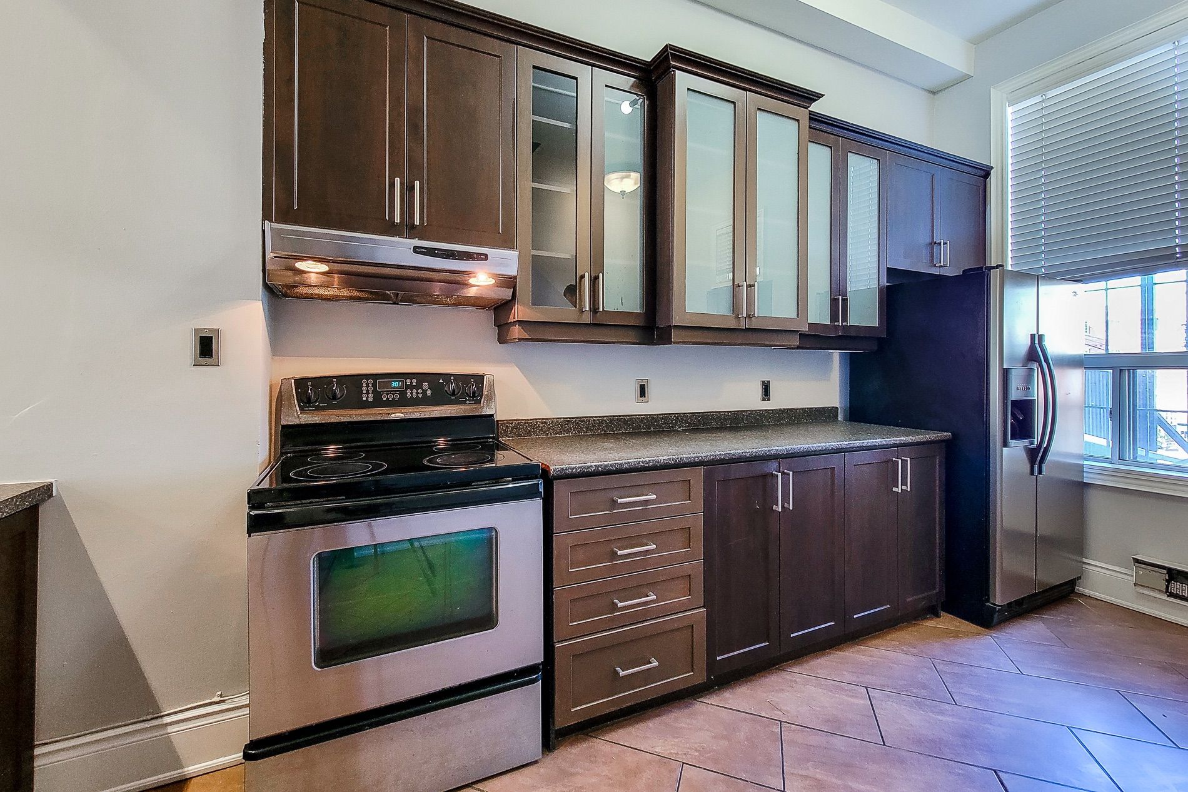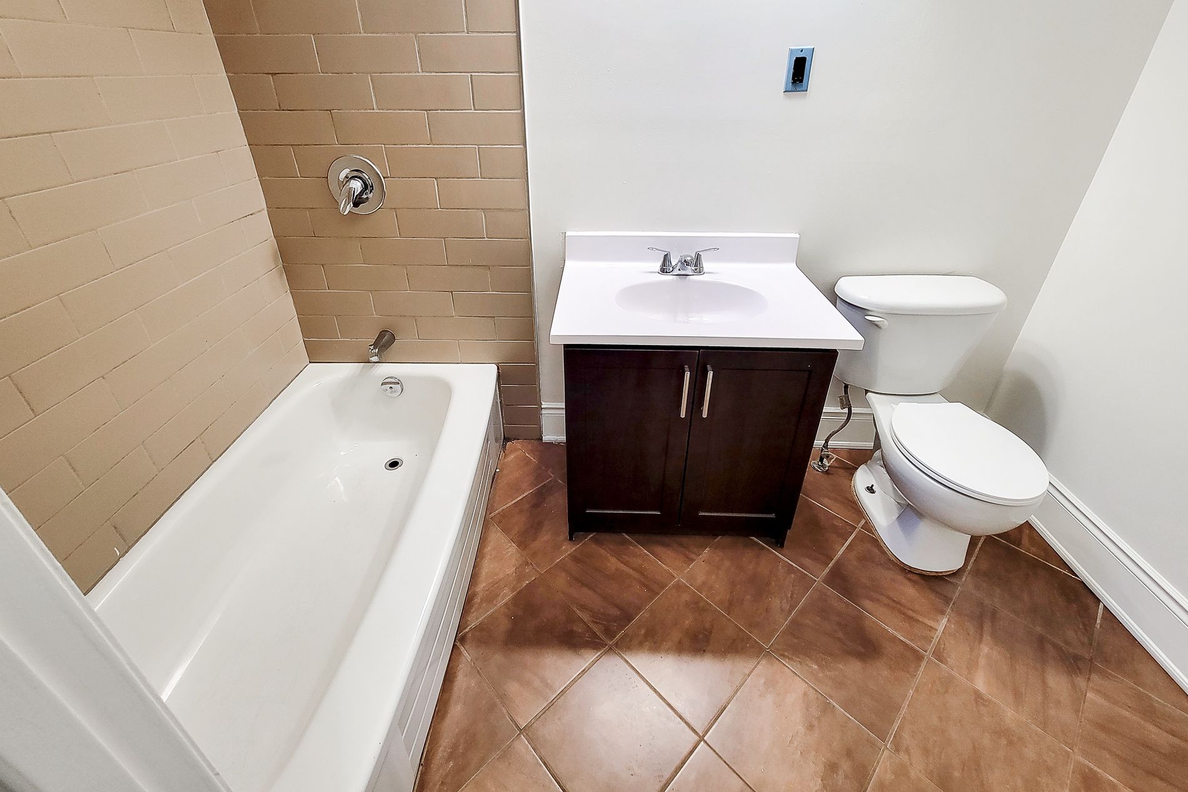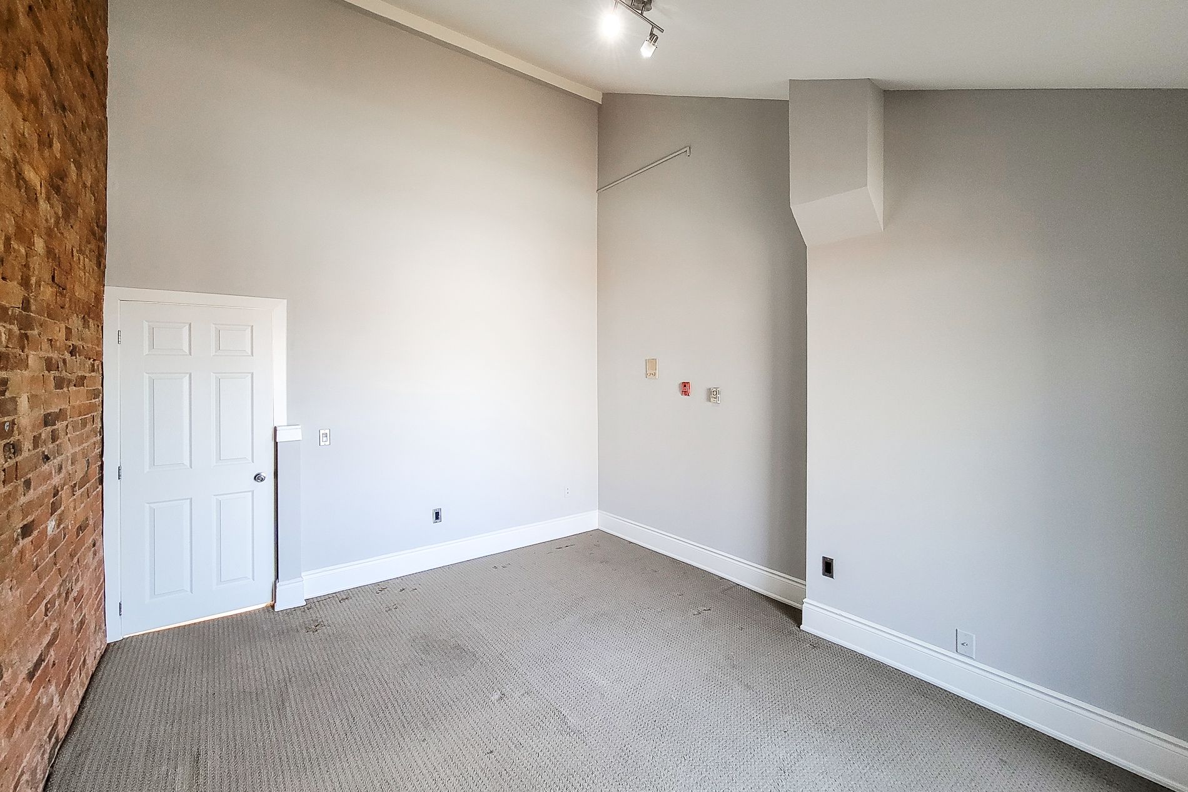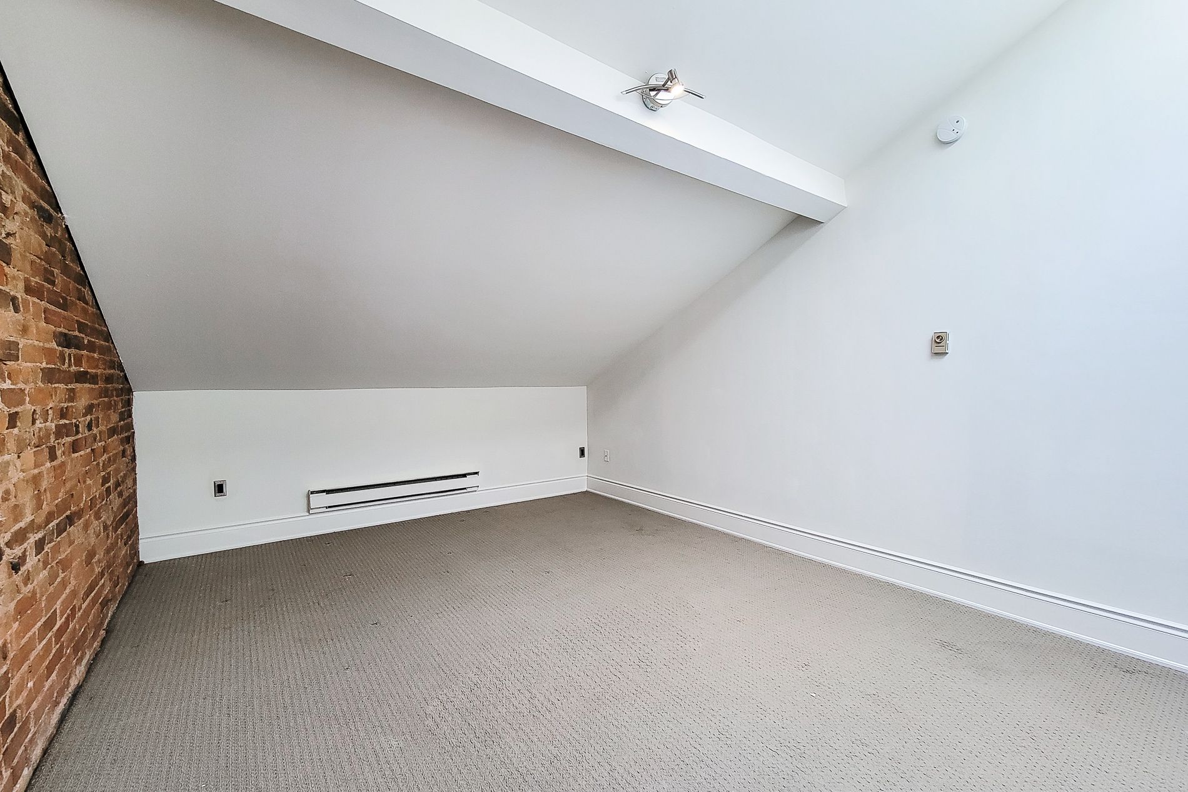$2,850
#3 - 223 King Street, Hamilton, ON L8N 1B6
Beasley, Hamilton,







































 Properties with this icon are courtesy of
TRREB.
Properties with this icon are courtesy of
TRREB.![]()
Welcome to your next home in the heart of Hamiltons International Village! This spacious 3+1bedroom, 1.5 bathroom unit spans over 1,800 sq ft across three bright and functional levels.The main floor features a massive open-concept living and dining area with huge windowsoverlooking King Street East, flooding the space with natural light and urban charm. The layoutflows seamlessly from the front living area to the back kitchen, which includes a dishwasherand direct access to a large private deck perfect for entertaining or enjoying your morningcoffee. Just off the kitchen, youll find stacked laundry tucked away in a closet and aconvenient powder room in its own private space. Upstairs, the second level offers twogenerously sized bedrooms and a full bathroom. One of the bedrooms includes a private walkoutwith stairs leading to the main deck, while the other overlooks King Street and features aspacious double closet. On the third level, there's a cozy bedroom with access to its ownexclusive rooftop-style deck, plus a bonus room ideal for a home office, den, creative studio or however best suits your needs. Exposed brick adds classic charm to the top floor, echoingthe character seen throughout this vibrant area of Hamilton. Centrally located and just stepsfrom restaurants, cafés, shops, and transit, this unit offers incredible space, flexibility,and walkability. Rent + hydro.
- HoldoverDays: 60
- Architectural Style: 2 1/2 Storey
- Property Type: Residential Freehold
- Property Sub Type: Store W Apt/Office
- DirectionFaces: North
- Directions: Ferguson
- Parking Features: Available
- WashroomsType1: 1
- WashroomsType1Level: Main
- WashroomsType2: 1
- WashroomsType2Level: Second
- BedroomsAboveGrade: 3
- BedroomsBelowGrade: 1
- Interior Features: Other
- HeatSource: Electric
- HeatType: Baseboard
- ConstructionMaterials: Brick
- Roof: Flat
- Sewer: Sewer
- Foundation Details: Unknown
- Parcel Number: 171680180
| School Name | Type | Grades | Catchment | Distance |
|---|---|---|---|---|
| {{ item.school_type }} | {{ item.school_grades }} | {{ item.is_catchment? 'In Catchment': '' }} | {{ item.distance }} |
















































