$6,500
#25 - 109 Alpine Springs Court, Blue Mountains, ON L9Y 0T4
Blue Mountains, Blue Mountains,
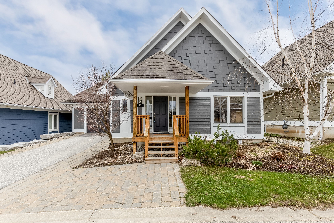
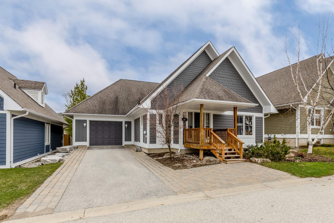
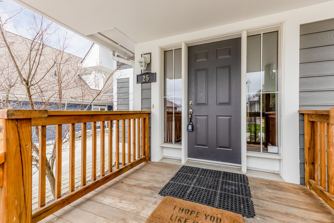
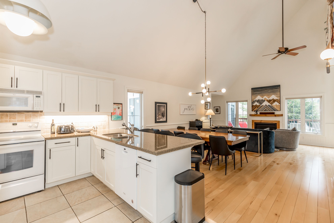

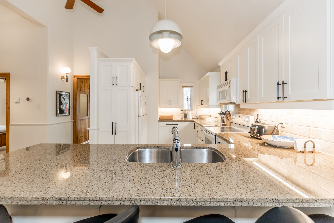
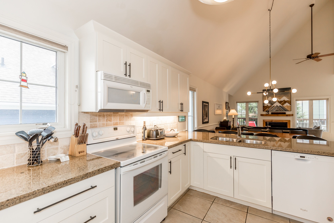
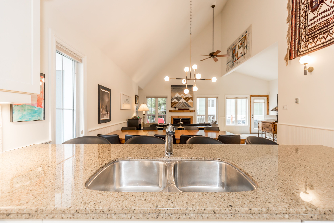
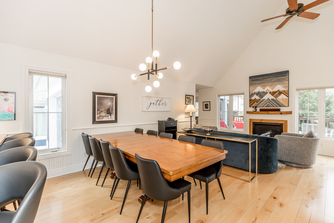
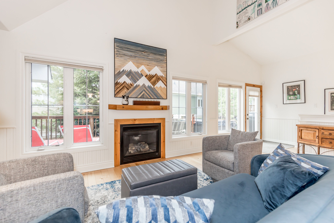
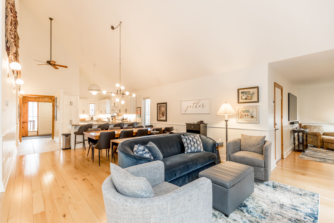
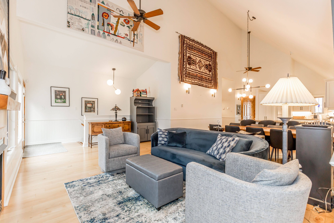
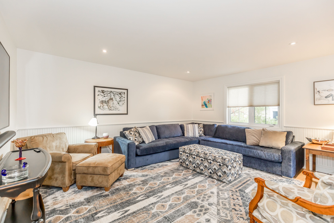
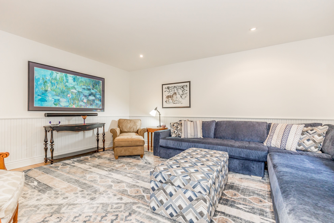
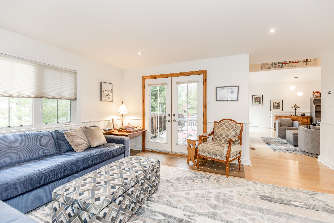
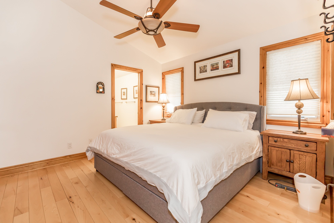
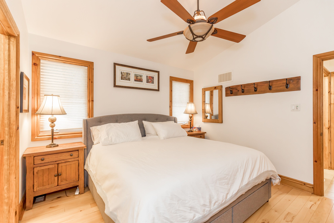
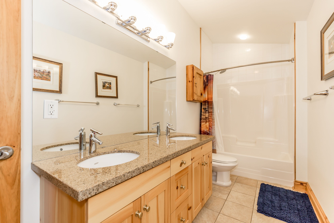
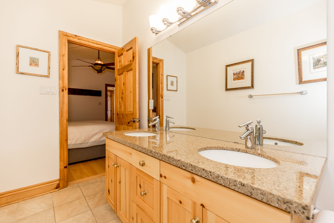
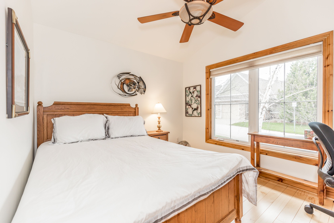
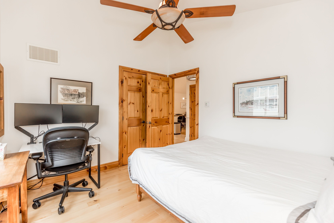
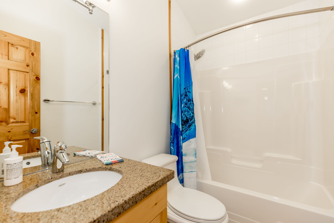
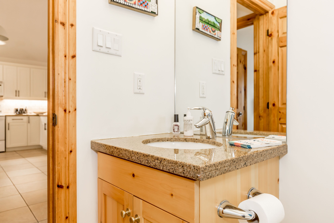
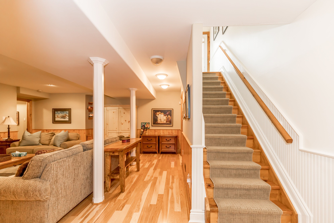
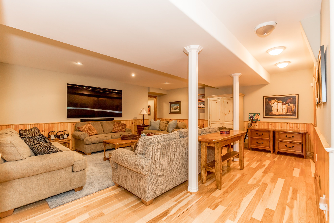
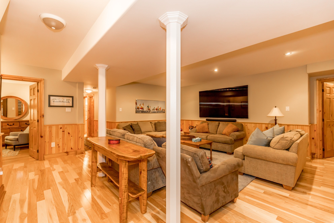
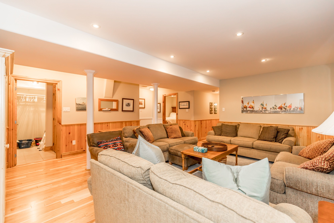
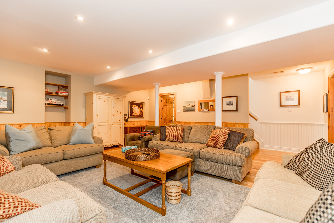
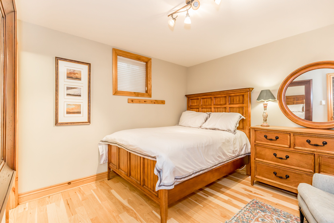
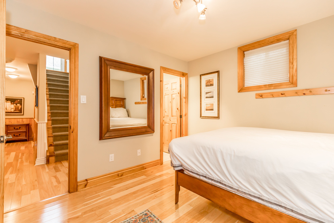
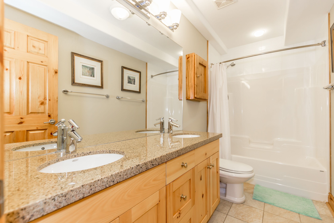
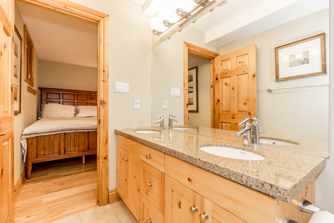
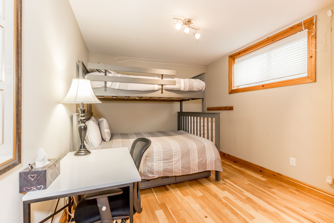
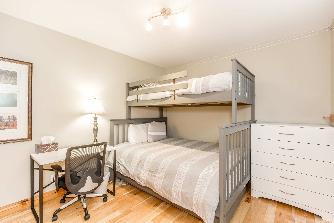
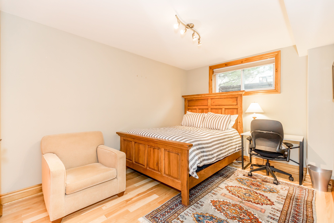
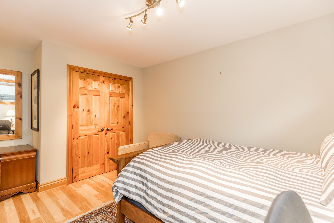
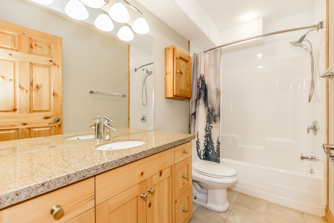
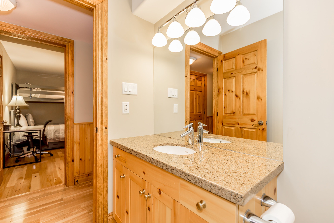
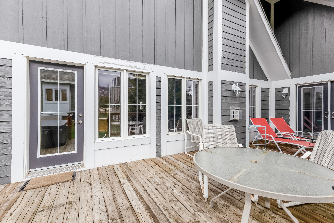
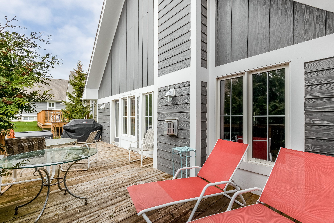
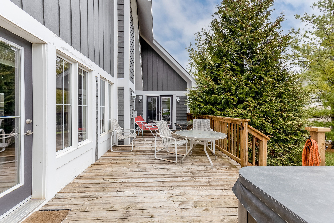
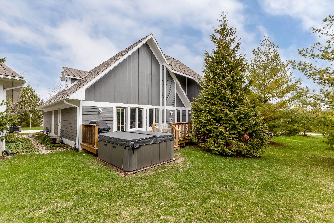
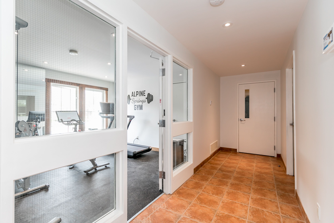
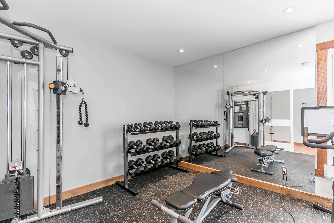
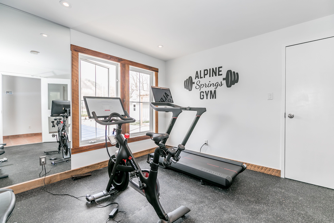
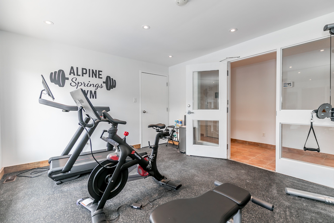
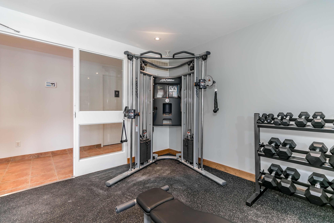
 Properties with this icon are courtesy of
TRREB.
Properties with this icon are courtesy of
TRREB.![]()
Blue Mountains Alpine Ski Club seasonal fall rental opportunity in the heart of Craigleith, Alpine Springs Court, located directly at the base of Alpine Ski Club. This 5 bedroom and 4 bathroom spacious bungalow with mountain views offers more than enough space for family and friends and is located only minutes away from the heart of Blue Mountain Village, Northwinds Beach, Georgian Bay, Collingwood, Thornbury, The Georgian Trail, and endless outdoor adventure for world class hiking, biking, or whatever you desire for summer enjoyment. This beautiful home offers 2 large separate family/living areas and a chef's kitchen complete with granite countertops. Open and brights, you can enjoy your morning coffee sitting on the back deck looking up to the wonderful mountain views, or have a dip in the new, large hot tub after working out in the private on-side gym complete with Peloton and universal weights and free weights, or swimming in the heated inground pool. Full equipped with every comfort or home, loads of space for entertaining, 2 huge smart TVs, no detail has been left to desire. AVAILABLE starting September 1 through December.
- HoldoverDays: 90
- Architectural Style: Bungalow
- Property Type: Residential Freehold
- Property Sub Type: Other
- DirectionFaces: East
- GarageType: Other
- Directions: HWY 26 to Arrowhead Road to Alpine Springs Court
- ParkingSpaces: 2
- Parking Total: 2
- WashroomsType1: 1
- WashroomsType1Level: Main
- WashroomsType2: 1
- WashroomsType2Level: Lower
- WashroomsType3: 1
- WashroomsType3Level: Lower
- BedroomsAboveGrade: 2
- BedroomsBelowGrade: 3
- Interior Features: ERV/HRV, Primary Bedroom - Main Floor
- Basement: Full
- ConstructionMaterials: Wood
- Roof: Shingles
- Pool Features: Community
- Sewer: Sewer
- Foundation Details: Poured Concrete
- Parcel Number: 378640025
- LotSizeUnits: Feet
- LotDepth: 87.2
- LotWidth: 53.48
| School Name | Type | Grades | Catchment | Distance |
|---|---|---|---|---|
| {{ item.school_type }} | {{ item.school_grades }} | {{ item.is_catchment? 'In Catchment': '' }} | {{ item.distance }} |

