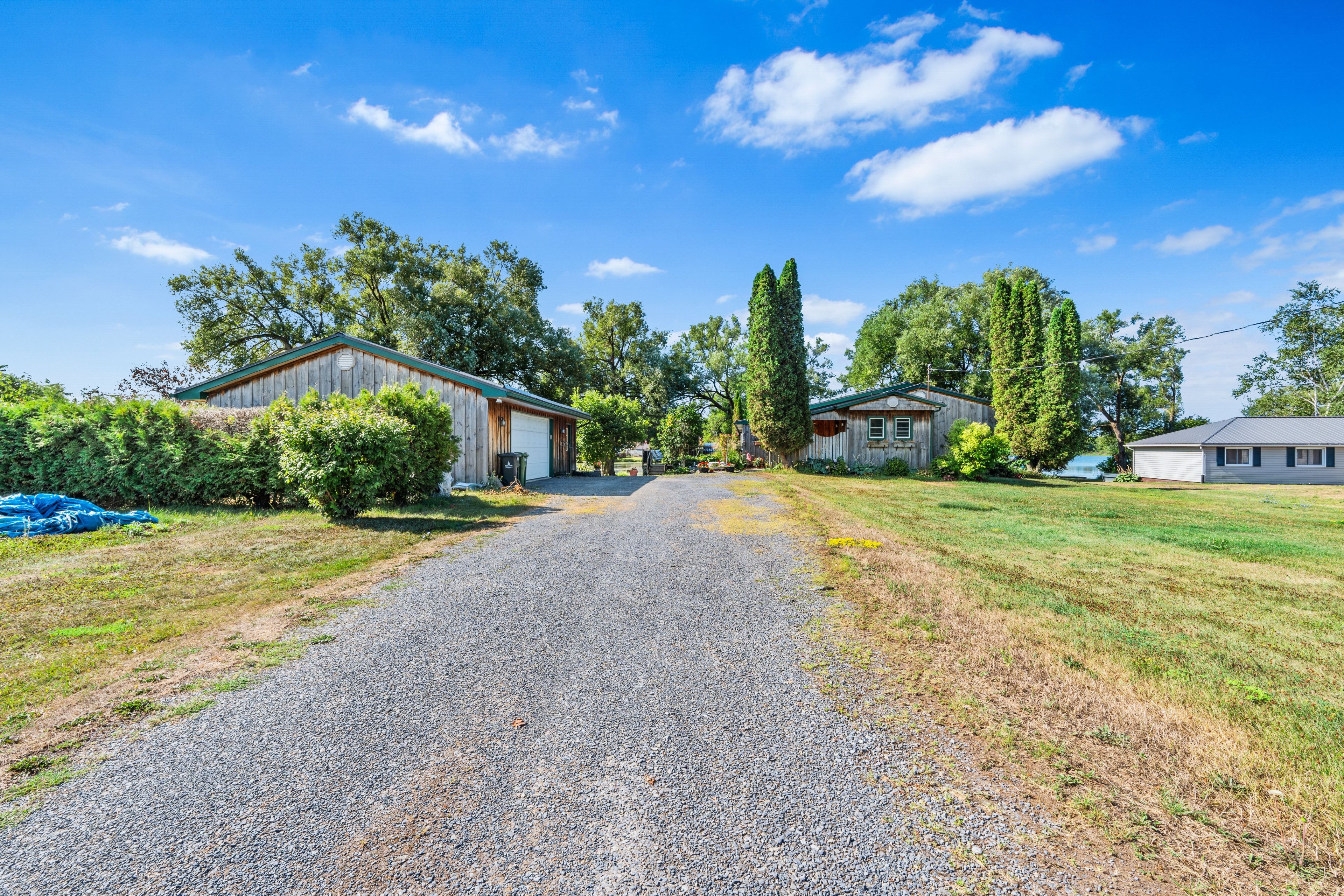$849,900
746 NATURESHORES Lane, Kingston, ON K7L 4V3
44 - City North of 401, Kingston,
 Properties with this icon are courtesy of
TRREB.
Properties with this icon are courtesy of
TRREB.![]()
Waterfront living on the Rideau Waterway! Over 2,000 sq/ft 3-bedroom, 3-bathroom bungalow offers sweeping southwestern views and year-round enjoyment on the water. Fish right off your private dock, watch herons and swans glide by, and soak in breathtaking sunsets every evening. The property features a massive 25 feet x 35 feet heated garage/workshop perfect for hobbyists, storage, or extra toys and is only 5 minutes to Hwy. 401 and 15 minutes to downtown Kingston for easy commuting. Inside, the spacious layout blends comfort and function, taking full advantage of the views from principal rooms. Whether you are relaxing on the shoreline or exploring the Rideau system by boat, this is waterfront living at its best.
- HoldoverDays: 60
- Architectural Style: Bungalow
- Property Type: Residential Condo & Other
- Property Sub Type: Other
- GarageType: Detached
- Directions: Hwy. 15 to Stephentown Lane to Natureshore Lane.
- Tax Year: 2025
- Parking Features: Private
- ParkingSpaces: 8
- Parking Total: 10
- WashroomsType1: 1
- WashroomsType1Level: Main
- WashroomsType2: 1
- WashroomsType2Level: Main
- WashroomsType3: 1
- WashroomsType3Level: Main
- BedroomsAboveGrade: 3
- Interior Features: Primary Bedroom - Main Floor, Propane Tank, Storage, Water Heater, Water Softener, Water Treatment
- Basement: Crawl Space
- Cooling: None
- HeatSource: Propane
- HeatType: Forced Air
- LaundryLevel: Main Level
- ConstructionMaterials: Board & Batten
- Waterfront Features: Dock
- Foundation Details: Block, Concrete, Concrete Block
- Topography: Flat
- Parcel Number: 367630003
- PropertyFeatures: Campground, Clear View, Golf, Hospital, Lake/Pond, School
| School Name | Type | Grades | Catchment | Distance |
|---|---|---|---|---|
| {{ item.school_type }} | {{ item.school_grades }} | {{ item.is_catchment? 'In Catchment': '' }} | {{ item.distance }} |


