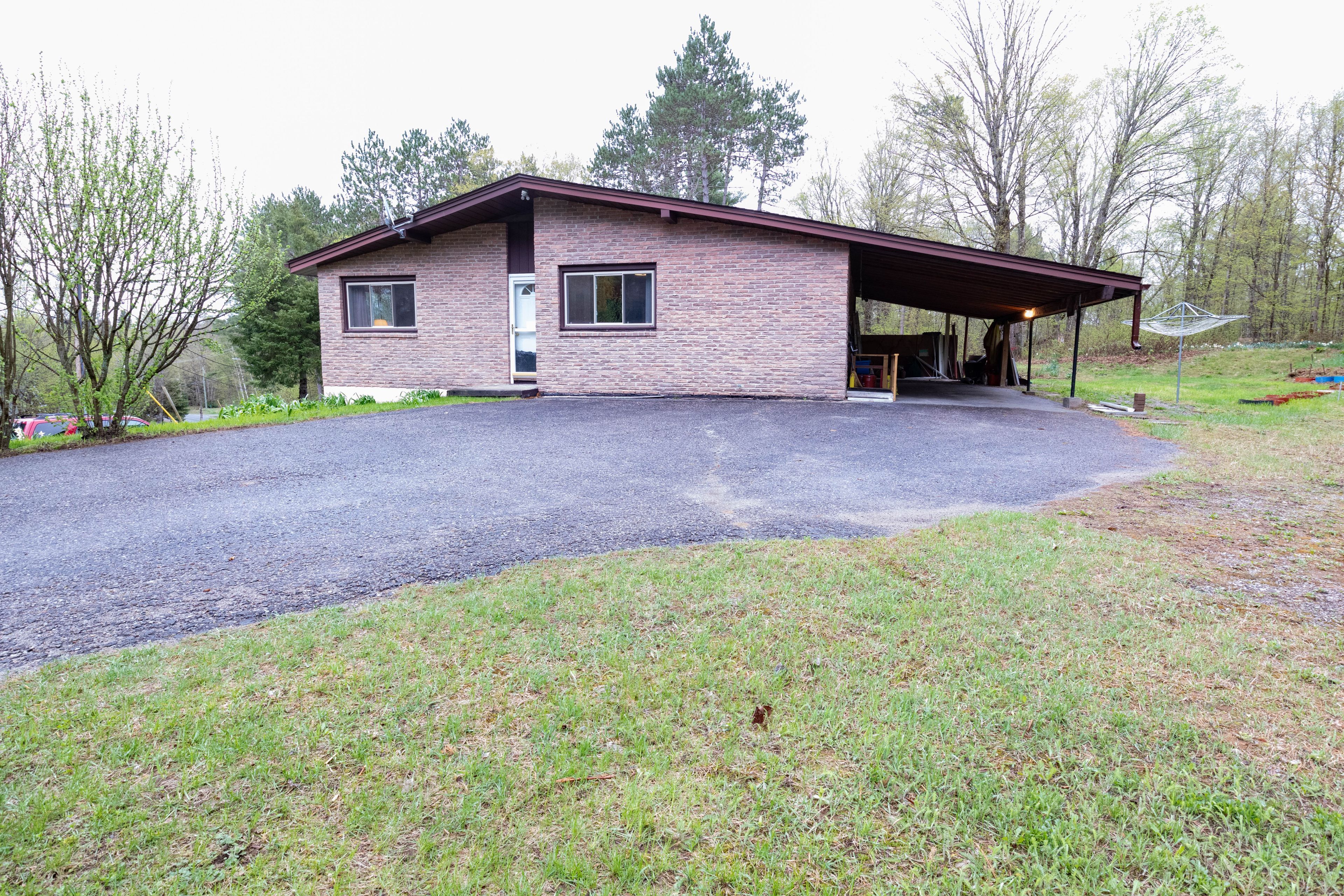$525,000
66 McFadden Road, North Kawartha, ON K0L 1A0
North Kawartha, North Kawartha,















































 Properties with this icon are courtesy of
TRREB.
Properties with this icon are courtesy of
TRREB.![]()
Charming 4-Bedroom Home with Modern Updates! Welcome to 66 McFadden Road the perfect place to call home! This beautiful 4-bedroom, 2-bathroom house offers the ideal blend of comfort, character, and convenience. Whether you're raising a family or settling into your golden years, this home is ready to welcome you. You'll love the generous updates, including a new roof (2019), a propane furnace (2022), and modern water systems (UV and reverse osmosis) for pure, clean water. The stylish interior features stunning hardwood floors and a refreshed galley kitchen designed for both function and charm. Outside, the spacious, level lot boasts beautiful gardens perfect for relaxing, entertaining, or play. There's huge potential in the unfinished basement, offering a blank slate to customize to suit your needs. Two driveways provide plenty of space for vehicles, and the fantastic location offers peace and privacy with easy access to local amenities. Don't miss your chance to own this exceptional property! See Attachments to the listing for the all the updates that have been done!
- HoldoverDays: 50
- Architectural Style: Backsplit 3
- Property Type: Residential Freehold
- Property Sub Type: Rural Residential
- DirectionFaces: North
- GarageType: Carport
- Directions: McFadden Road and Hwy 28
- Tax Year: 2024
- Parking Features: Covered, Private
- ParkingSpaces: 6
- Parking Total: 8
- WashroomsType1: 1
- WashroomsType1Level: Main
- WashroomsType2: 1
- WashroomsType2Level: Upper
- BedroomsAboveGrade: 4
- Interior Features: Primary Bedroom - Main Floor, Storage, Water Heater Owned, Water Softener, In-Law Capability, Storage Area Lockers, Upgraded Insulation, Water Purifier, Workbench
- Basement: Partially Finished, Separate Entrance
- Cooling: Central Air
- HeatSource: Propane
- HeatType: Forced Air
- LaundryLevel: Main Level
- ConstructionMaterials: Brick Front
- Exterior Features: Porch Enclosed, Year Round Living
- Roof: Fibreglass Shingle
- Sewer: Septic
- Water Source: Drilled Well
- Foundation Details: Block, Concrete
- Topography: Open Space, Flat
- Parcel Number: 282880241
- LotSizeUnits: Feet
- LotDepth: 210
- LotWidth: 102
- PropertyFeatures: Marina, Park, Place Of Worship, School Bus Route, Library, Rec./Commun.Centre
| School Name | Type | Grades | Catchment | Distance |
|---|---|---|---|---|
| {{ item.school_type }} | {{ item.school_grades }} | {{ item.is_catchment? 'In Catchment': '' }} | {{ item.distance }} |
















































