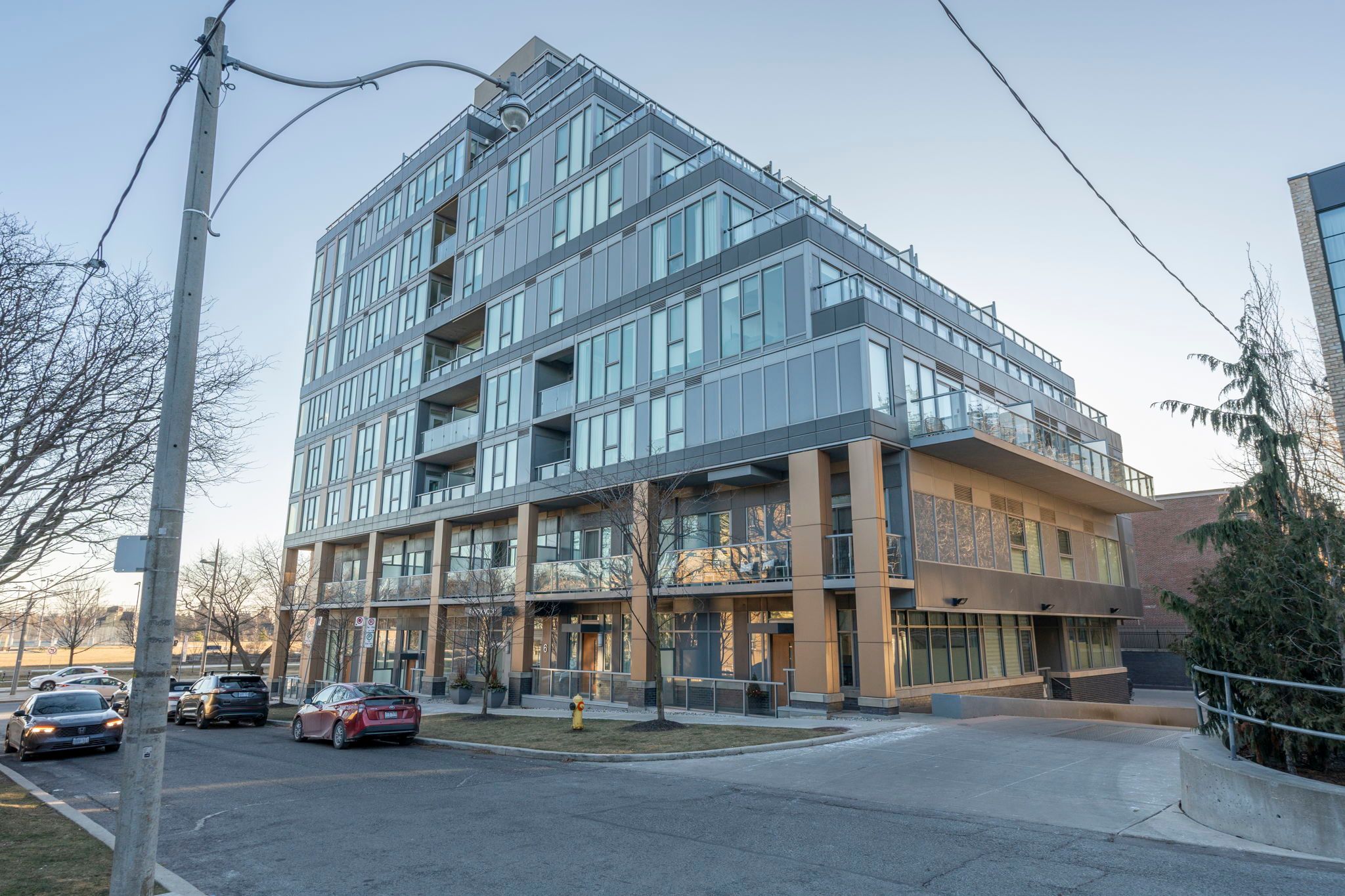$578,000
#303 - 6 Parkwood Avenue, Toronto, ON M4V 1V1
Casa Loma, Toronto,








































 Properties with this icon are courtesy of
TRREB.
Properties with this icon are courtesy of
TRREB.![]()
Welcome to The Code Condos, Located In The Prestigious Forest Hill Neighbourhood. This beautifully designed 1-bedroom, 1-bathroom condo effortlessly blends modern sophistication with unparalleled convenience. Just steps from the lush, expansive Sir Winston Churchill Park, you'll enjoy tranquil green spaces right across the street, while vibrant shops, charming cafes, and exceptional dining are only moments away. With easy access to public transit and a prime location that places everything you need at your doorstep, this condo is the epitome of urban convenience. 24 Hr Concierge/Security, Exercise Room, Media Room, Party/Event Room, Visitor Parking & Pet Spa Room Available. Within walking distance to the esteemed Forest Hill Village, Casa Loma, and renowned institutions such as the prestigious BSS and UCC schools, this location offers the ultimate in convenience. Nearby, you'll also find Loblaws, St. Clair West Subway Station, the Sir Winston Churchill Park Tennis Club, and a curated selection of restaurants, shops, and parks. This Is Luxury Condo Living At Its Finest. **EXTRAS** 1 Parking Spot
- HoldoverDays: 90
- Architectural Style: Apartment
- Property Type: Residential Condo & Other
- Property Sub Type: Condo Townhouse
- GarageType: Underground
- Tax Year: 2024
- Parking Features: Underground
- Parking Total: 1
- WashroomsType1: 1
- WashroomsType1Level: Flat
- BedroomsAboveGrade: 1
- Interior Features: Carpet Free
- Cooling: Central Air
- HeatSource: Gas
- HeatType: Forced Air
- LaundryLevel: Main Level
- ConstructionMaterials: Concrete
- Parcel Number: 765750019
| School Name | Type | Grades | Catchment | Distance |
|---|---|---|---|---|
| {{ item.school_type }} | {{ item.school_grades }} | {{ item.is_catchment? 'In Catchment': '' }} | {{ item.distance }} |









































