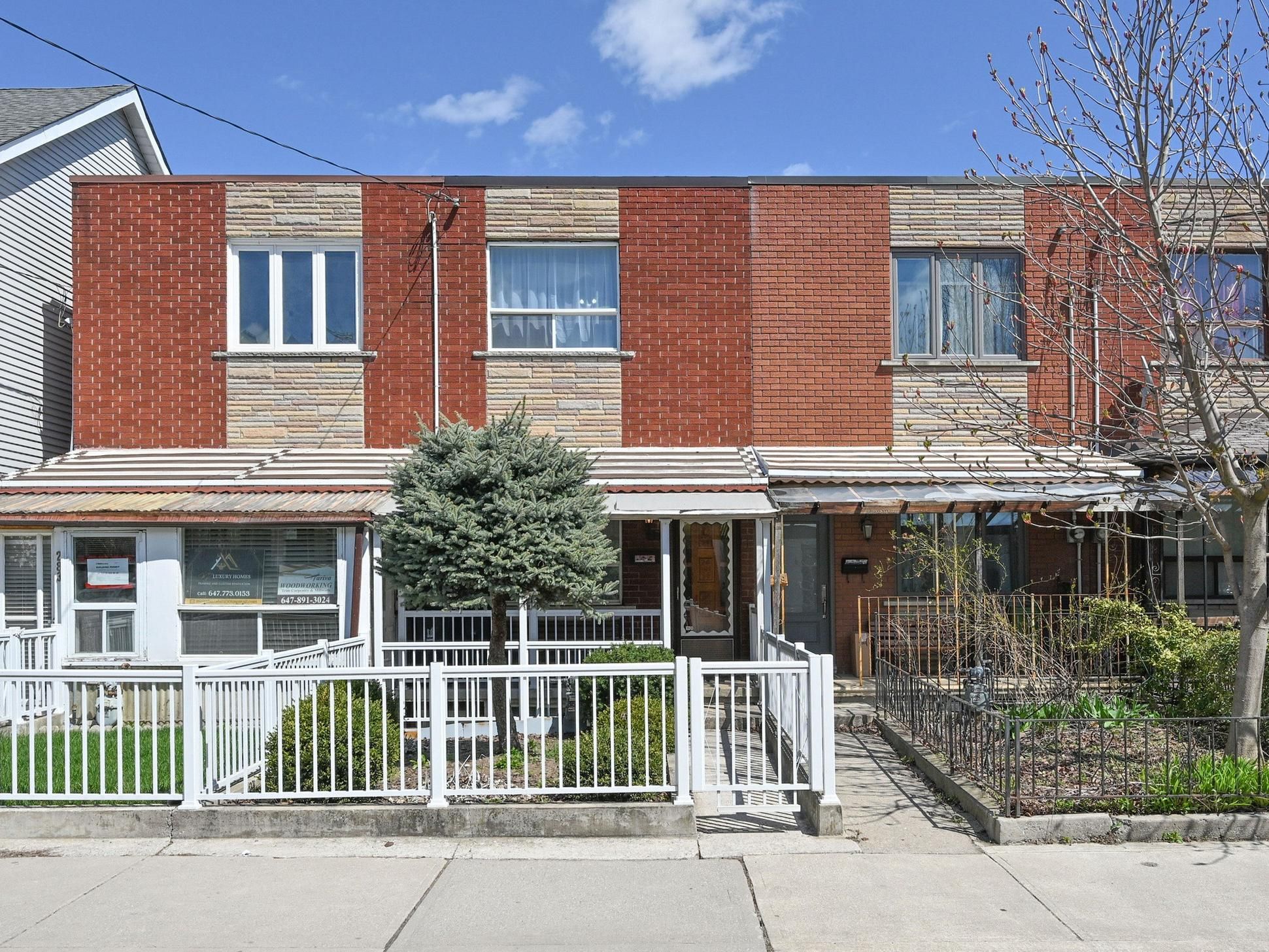$1,288,000
281 Euclid Avenue, Toronto, ON M6J 2K1
Trinity-Bellwoods, Toronto,






 Properties with this icon are courtesy of
TRREB.
Properties with this icon are courtesy of
TRREB.![]()
Charming Downtown Townhouse in Trinity Bellwoods Endless Potential & Unbeatable Location! Welcome to this cherished three-bedroom, Townhouse in the heart of Trinity Bellwoods, one of Toronto's most vibrant and sought-after neighborhoods. Owned and lovingly maintained by the same owner for years, this home offers a rare opportunity to plant roots in a true downtown gem. Come and discover a bright and spacious home with excellent flow, perfect for families or professionals seeking proximity to the downtown core. The private backyard is ideal for entertaining or quiet relaxation and the separate garage facing a laneway offers the opportunity for a garden suite. The finished basement, completed with 2 separate entrances and second kitchen, opens the door to an in-law suite or income-generating apartment, making this property as versatile as it is charming. Enjoy serene moments on the front porch with views of the city. Whether you're looking to move in and enjoy as-is or customize to make it your dream home, the possibilities here are endless. Highlights include: Finished basement with 2 separate entrances and Second kitchen. Private backyard oasis, Steps to TTC streetcars on College and Dundas, Close to U of T, Toronto Metropolitan University, Queens Park & Hospital Row, Walkable to Kensington Market, Chinatown, and Yonge-Dundas Square , Minutes to Rogers Centre, Scotiabank Arena, Budweiser Stage & BMO Field. Lifestyle at your doorstep: From Local foodie favorite spots, to boutique shops, world-class dining, top-rated schools, and Toronto Western Hospital, this home places you in the middle of it all. Whether you're a family ready to grow or an investor eyeing prime downtown potential, this property is a **must-see**. Don't miss your chance to call Trinity Bellwoods home!
- HoldoverDays: 90
- Architectural Style: 2-Storey
- Property Type: Residential Freehold
- Property Sub Type: Att/Row/Townhouse
- DirectionFaces: East
- GarageType: Detached
- Directions: North of Dundas St South of College St, West of Bathurst
- Tax Year: 2025
- Parking Total: 1.5
- WashroomsType1: 1
- WashroomsType1Level: Second
- WashroomsType2: 1
- WashroomsType2Level: Basement
- BedroomsAboveGrade: 3
- Interior Features: In-Law Capability
- Basement: Separate Entrance, Full
- HeatSource: Gas
- HeatType: Forced Air
- LaundryLevel: Lower Level
- ConstructionMaterials: Brick
- Exterior Features: Patio, Porch
- Roof: Asphalt Shingle
- Sewer: Sewer
- Foundation Details: Concrete
- Topography: Flat
- LotSizeUnits: Feet
- LotDepth: 129.66
- LotWidth: 16.64
- PropertyFeatures: Fenced Yard, Park, Place Of Worship, Public Transit, Rec./Commun.Centre, School
| School Name | Type | Grades | Catchment | Distance |
|---|---|---|---|---|
| {{ item.school_type }} | {{ item.school_grades }} | {{ item.is_catchment? 'In Catchment': '' }} | {{ item.distance }} |















