$6,500
9 Brunel Court, Toronto, ON M5V 3Y2
Waterfront Communities C1, Toronto,
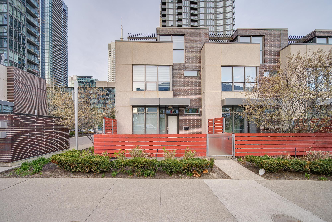
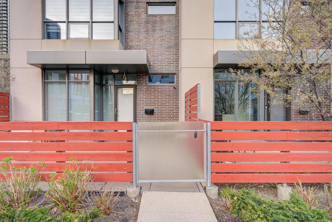


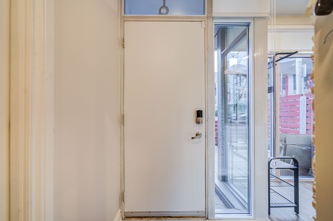
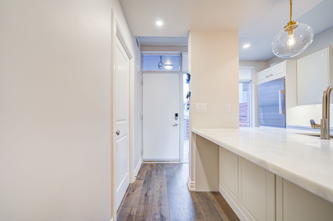
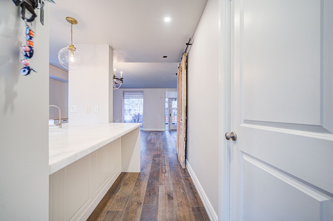
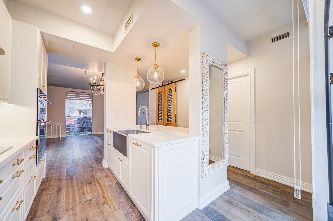
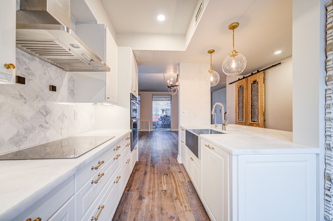
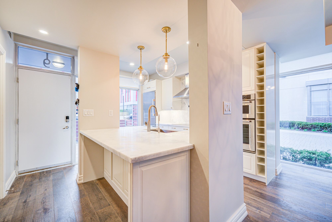
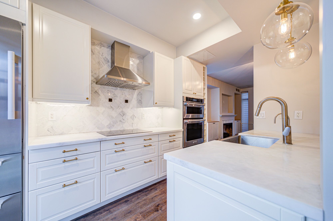
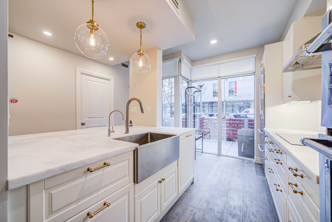
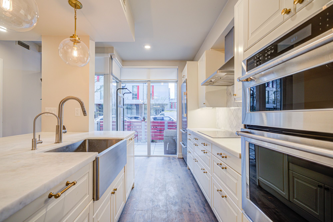
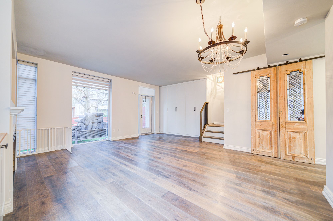
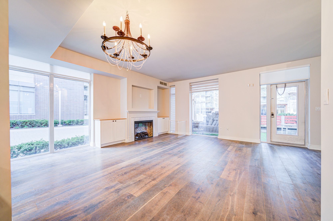
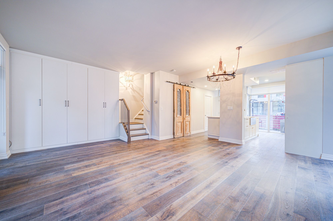
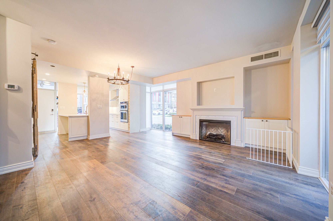
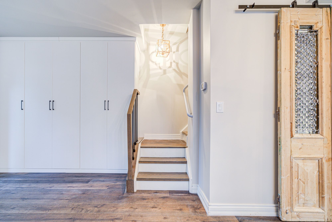
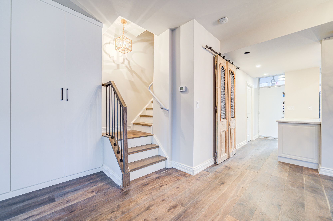
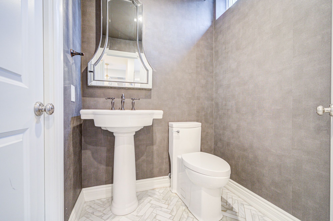
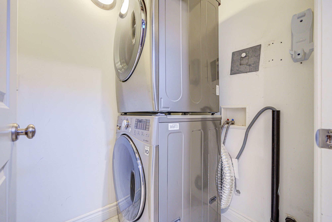
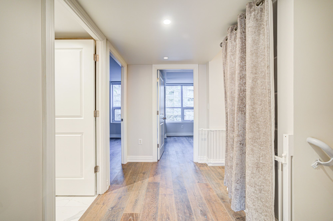
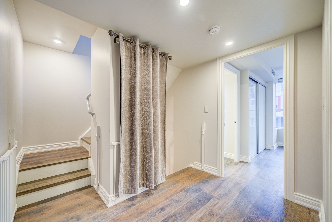

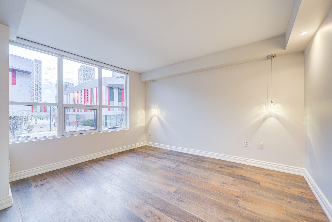
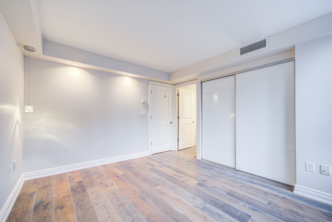
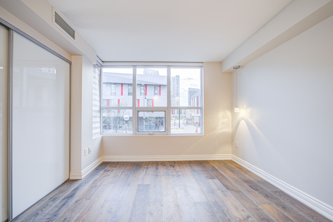


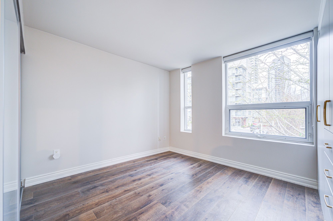
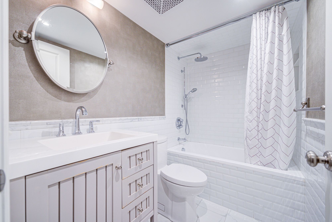
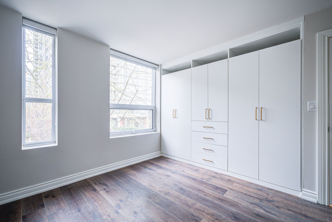
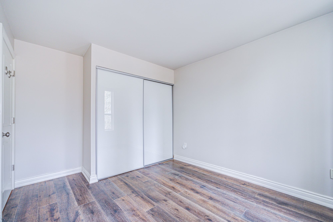

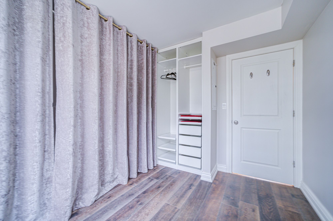
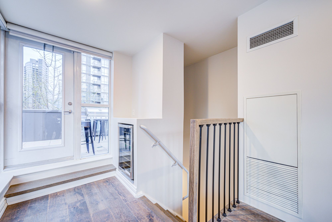
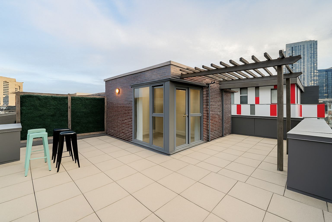
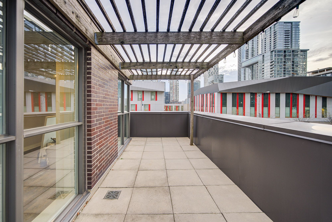

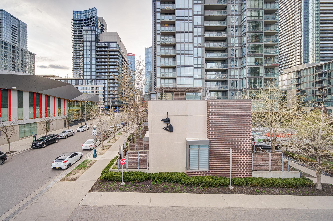
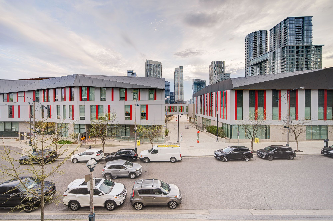
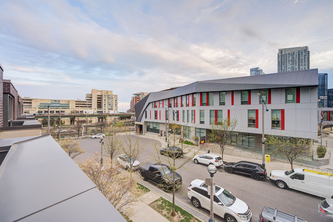
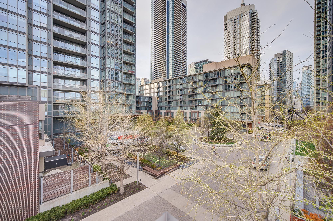
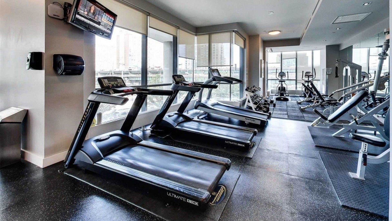
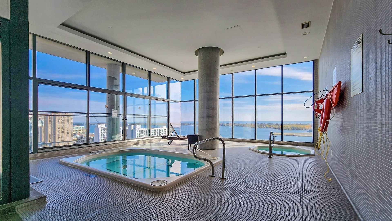
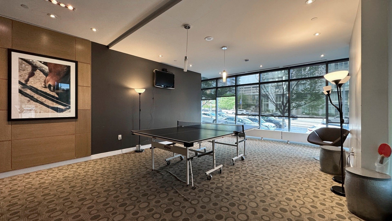
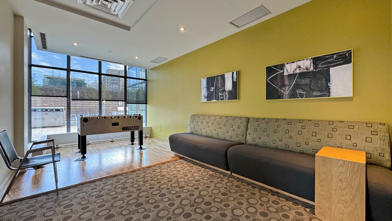
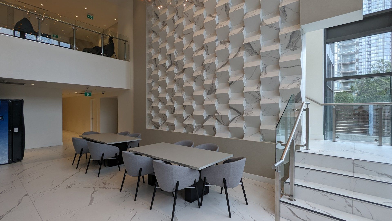
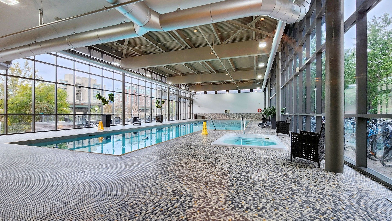
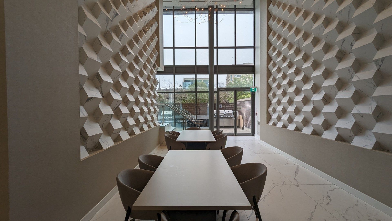
 Properties with this icon are courtesy of
TRREB.
Properties with this icon are courtesy of
TRREB.![]()
Welcome to this beautifully appointed condo townhouse at the highly sought-after 9 Brunel Court in City Place. This rare gem offers high-end finishes throughout, including rich hardwood flooring, a stylish modern kitchen with premium appliances, and an impressive amount of built-in storage, a rare find in condo living. Enjoy three well-sized outdoor spaces, including a spacious third-floor terrace, ideal for outdoor dining or unwinding after a long day. The open-concept layout is thoughtfully designed for both comfort and style, with a private street-level entrance that adds a unique, home-like feel. Residents enjoy resort-style amenities: an indoor pool, two fully equipped gyms, basketball/squash court, children's playroom, and the luxurious27th-floor Sky Lounge, complete with a party room, spa oasis, jacuzzi, sauna, and terrace offering stunning lake and city views. Guest suites are available for overnight visitors, and for added everyday convenience, there's also a restaurant and a Starbucks connected to the building. Steps to the waterfront, parks, Rogers Centre, and transit. This is downtown living at its finest.
- HoldoverDays: 90
- Architectural Style: 3-Storey
- Property Type: Residential Condo & Other
- Property Sub Type: Condo Townhouse
- GarageType: Underground
- Directions: Spadina Avenue & Fort York Blvd
- Parking Total: 1
- WashroomsType1: 1
- WashroomsType1Level: Second
- WashroomsType2: 1
- WashroomsType2Level: Second
- WashroomsType3: 1
- WashroomsType3Level: Main
- BedroomsAboveGrade: 3
- BedroomsBelowGrade: 1
- Interior Features: Bar Fridge, Countertop Range, Water Purifier, Water Treatment
- Basement: None
- Cooling: Central Air
- HeatSource: Gas
- HeatType: Forced Air
- LaundryLevel: Upper Level
- ConstructionMaterials: Concrete
| School Name | Type | Grades | Catchment | Distance |
|---|---|---|---|---|
| {{ item.school_type }} | {{ item.school_grades }} | {{ item.is_catchment? 'In Catchment': '' }} | {{ item.distance }} |

