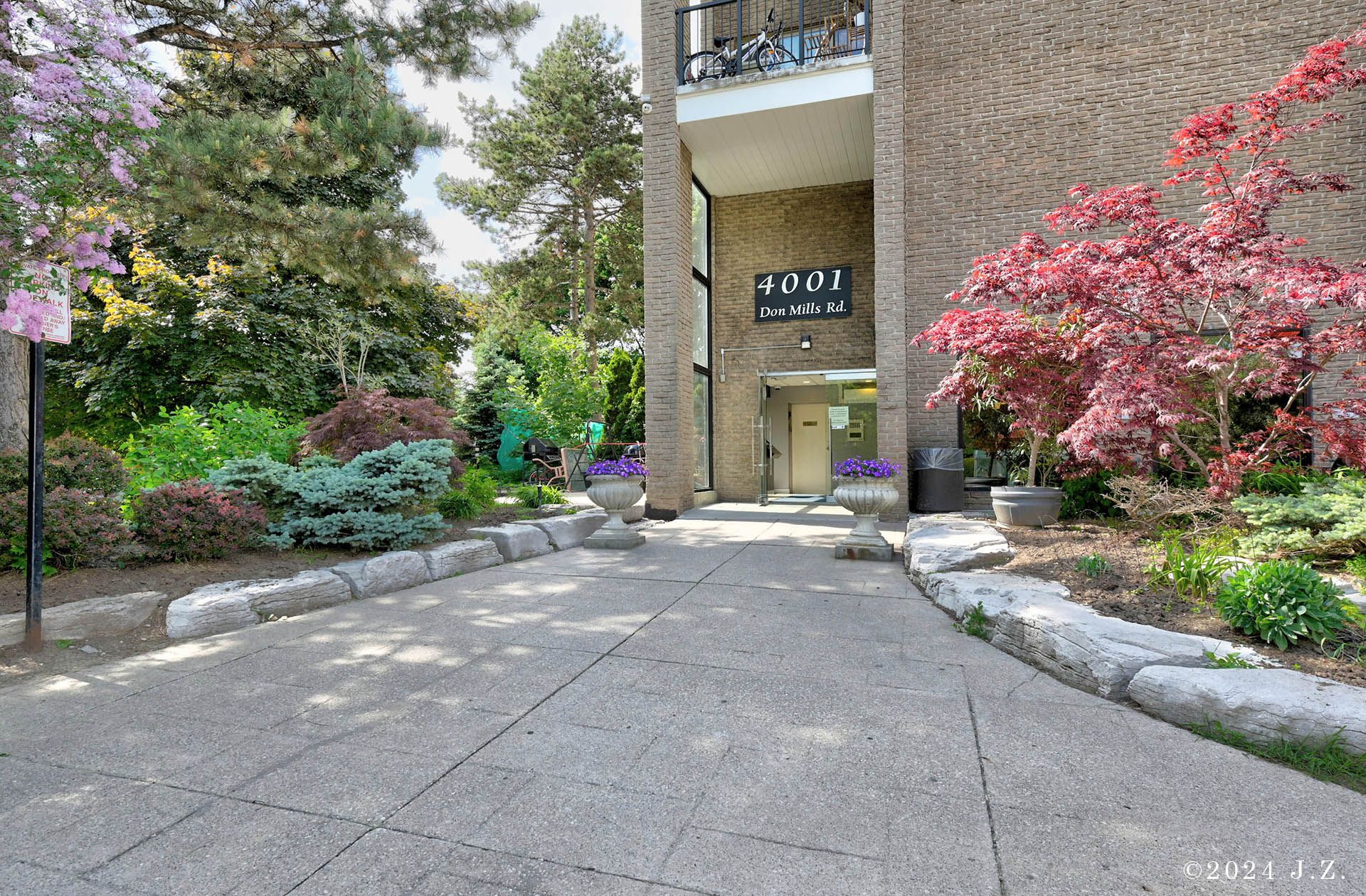$718,000
#233 - 4001 Don Mills Road, Toronto, ON M2H 3J8
Hillcrest Village, Toronto,
 Properties with this icon are courtesy of
TRREB.
Properties with this icon are courtesy of
TRREB.![]()
Remarks*** Rarely Available 4beds 3baths 2-level Condo Townhouse *** Located in the Highly-Sought-After Arbor Glen Community *** Featuring Open Concept Living & Dining with Pot lights & Center Island *** Updated Kitchen with Stainless Steels Appliances *** Master Bedroom comes with a 4pcs Ensuite & walk-in closet, All-inclusive Condo fee, East View With Lots Of Natural Sunlight & Overlooking At The Beautiful Courtyard *** All Utilities Are Included & Rec Membership For The Whole Family *** A Brand New Balcony With Pixel Glass Is Ready For You To Enjoy The Summer. *** Great Space For a Growing Family *** Great Opportunity For You To Lock In Now So You Can Move And Settle Down Before New School Year Starts ***
- HoldoverDays: 90
- Architectural Style: 2-Storey
- Property Type: Residential Condo & Other
- Property Sub Type: Condo Townhouse
- GarageType: Underground
- Directions: SOUTH EAST CORNER OF DON MILLS & STEELES AVE
- Tax Year: 2024
- Parking Features: None
- Parking Total: 1
- WashroomsType1: 1
- WashroomsType1Level: Second
- WashroomsType2: 1
- WashroomsType2Level: Second
- WashroomsType3: 1
- WashroomsType3Level: Main
- BedroomsAboveGrade: 4
- Interior Features: Auto Garage Door Remote, Intercom
- Basement: None
- Cooling: Central Air
- HeatSource: Electric
- HeatType: Forced Air
- LaundryLevel: Upper Level
- ConstructionMaterials: Brick
- Exterior Features: Patio, Privacy
- Roof: Not Applicable
- Foundation Details: Not Applicable
- PropertyFeatures: Park, Public Transit, School Bus Route
| School Name | Type | Grades | Catchment | Distance |
|---|---|---|---|---|
| {{ item.school_type }} | {{ item.school_grades }} | {{ item.is_catchment? 'In Catchment': '' }} | {{ item.distance }} |


