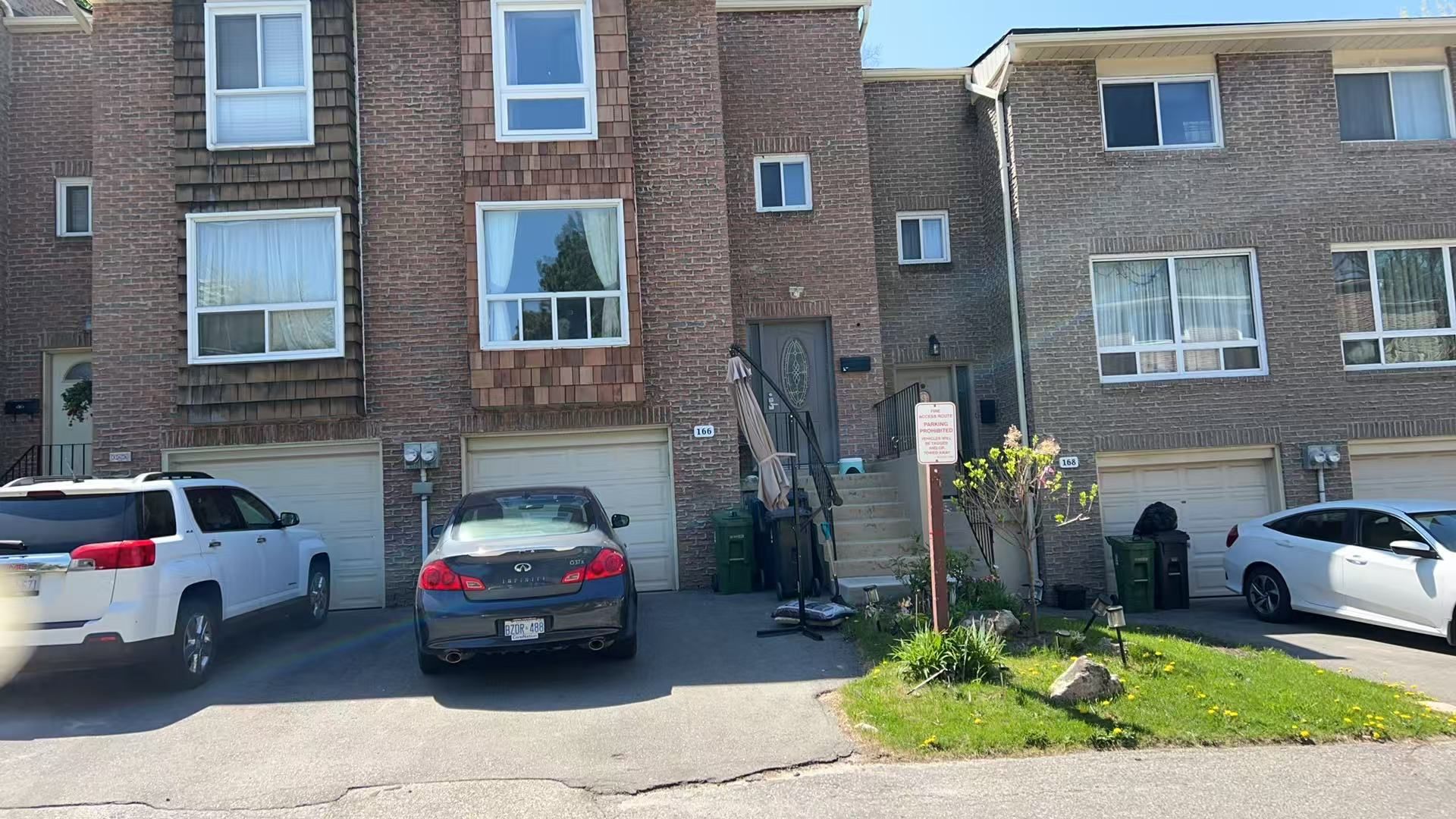$3,500
$300166 Rusty Crestway, Toronto, ON M2J 2Y6
Don Valley Village, Toronto,
 Properties with this icon are courtesy of
TRREB.
Properties with this icon are courtesy of
TRREB.![]()
Welcome to this bright and spacious 3-bedroom, 2-bathroom townhome in Toronto's desirable Don Valley Village. This well-maintained home features a renovated kitchen with stainless steel appliances, quartz countertops, stylish tile backsplash, and an eat-in breakfast bar with plenty of cupboard space. Laminate floors run throughout the home for easy maintenance and modern appeal. The living room has a door installed, offering added privacy or the flexibility to use it as a fourth bedroom. Conveniently located just minutes from Fairview Mall, Don Mills Subway, top-rated schools, parks, restaurants, supermarkets, and with easy access to Hwy 404, 401, and the DVP. Dont miss this fantastic rental opportunity! Please note: some photos may not reflect current furnishings.
- HoldoverDays: 90
- Architectural Style: 2-Storey
- Property Type: Residential Condo & Other
- Property Sub Type: Condo Townhouse
- GarageType: Built-In
- Directions: east
- Parking Features: Private
- ParkingSpaces: 1
- Parking Total: 2
- WashroomsType1: 1
- WashroomsType1Level: Second
- WashroomsType2: 1
- WashroomsType2Level: Main
- BedroomsAboveGrade: 3
- BedroomsBelowGrade: 1
- Interior Features: Carpet Free
- Basement: Finished with Walk-Out
- Cooling: Central Air
- HeatSource: Gas
- HeatType: Forced Air
- LaundryLevel: Lower Level
- ConstructionMaterials: Brick
- PropertyFeatures: Hospital, Park, Public Transit, Rec./Commun.Centre, School
| School Name | Type | Grades | Catchment | Distance |
|---|---|---|---|---|
| {{ item.school_type }} | {{ item.school_grades }} | {{ item.is_catchment? 'In Catchment': '' }} | {{ item.distance }} |


