$5,500
#22 - 27 Elkhorn Drive, Toronto, ON M2K 3E8
Bayview Village, Toronto,
3
|
5
|
2
|
2,499 sq.ft.
|
Year Built: 0-5
|
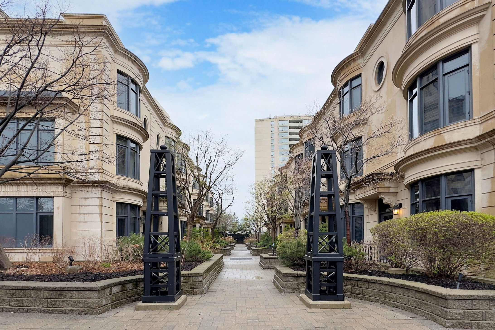



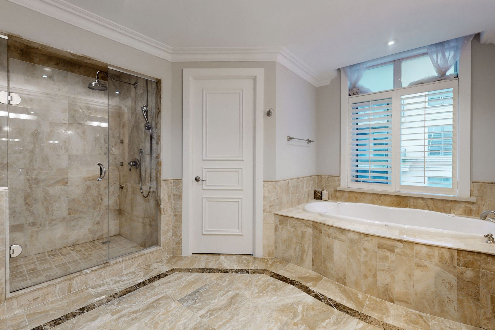

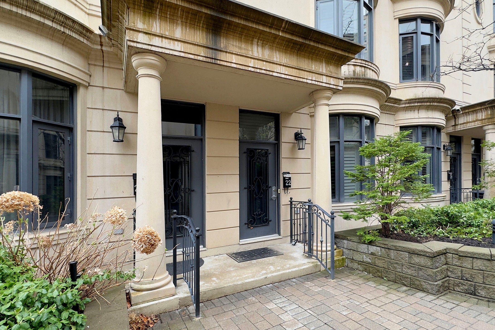


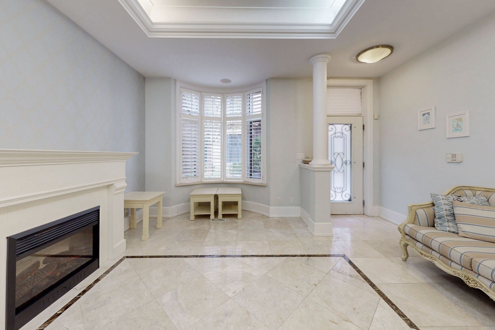








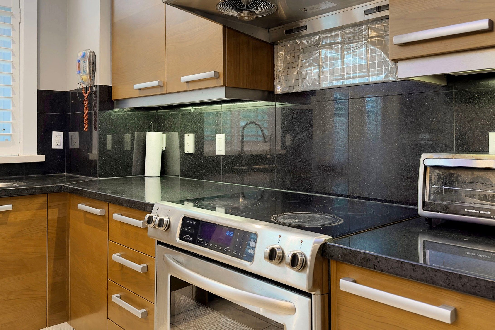



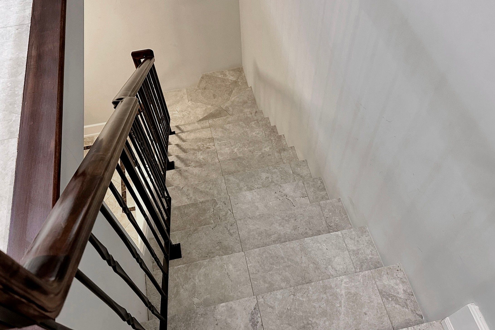



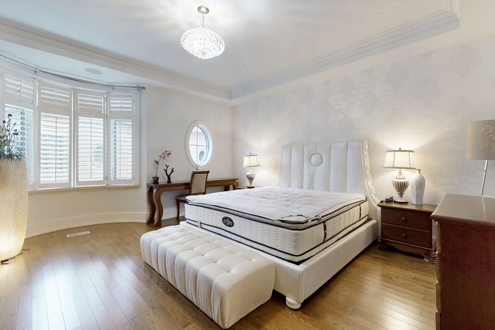

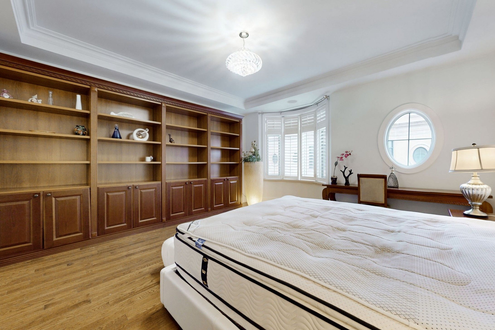
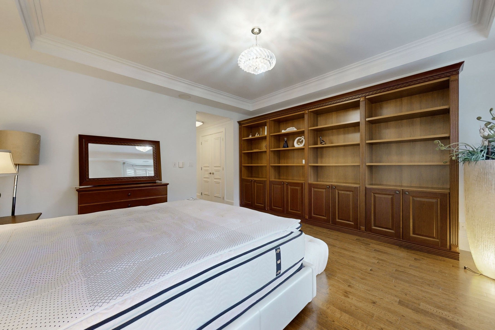
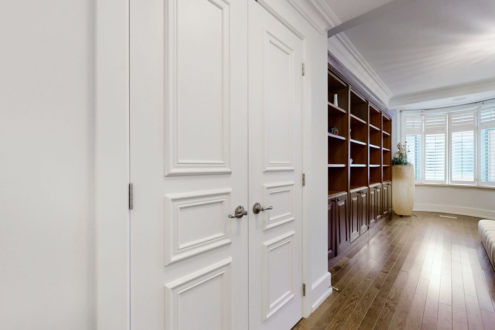
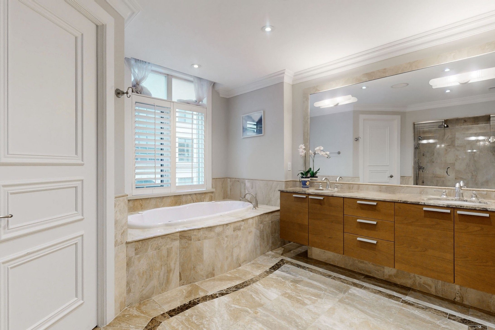
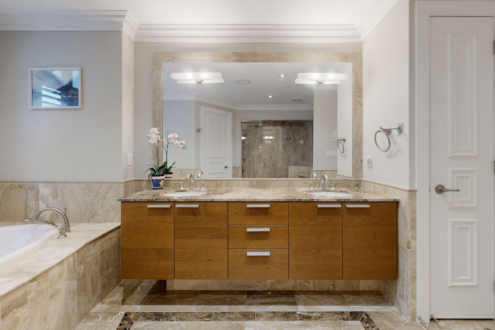
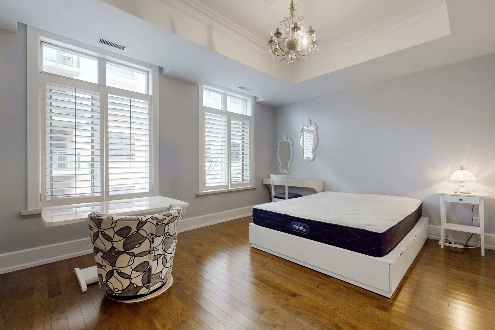

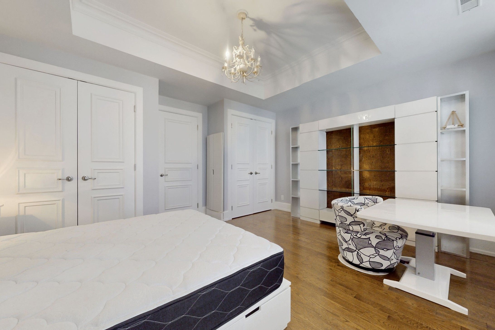

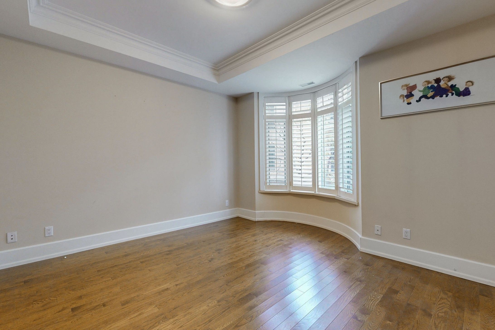
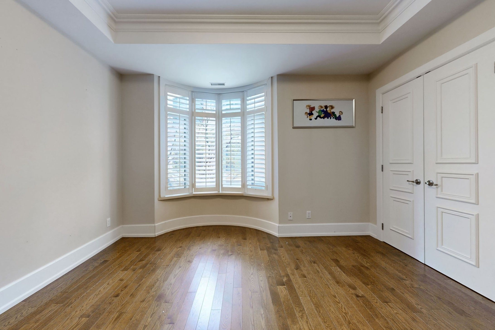

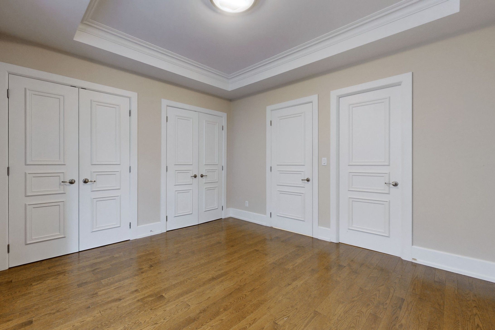
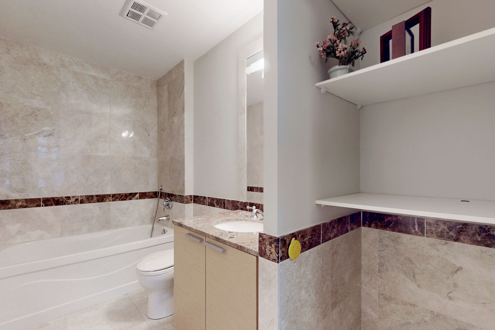
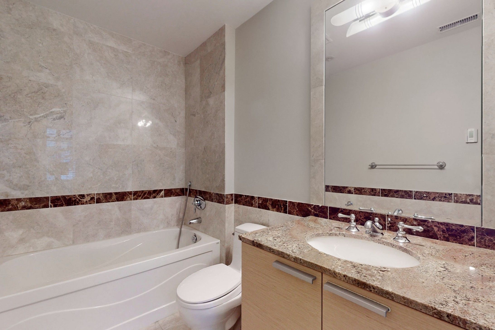
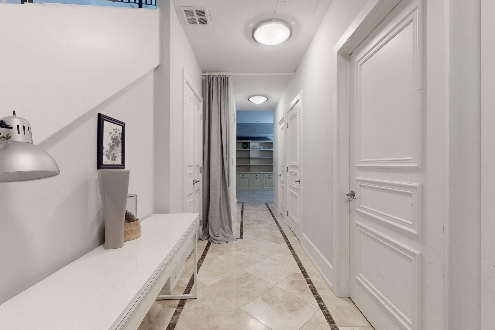

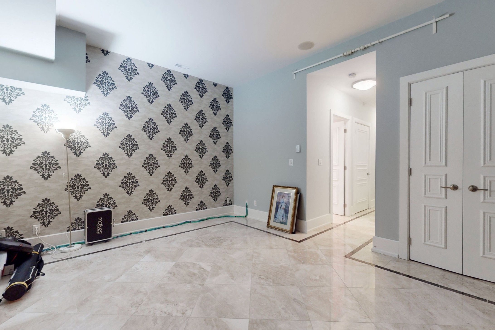
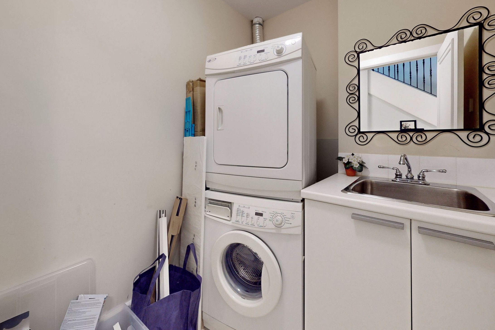


 Properties with this icon are courtesy of
TRREB.
Properties with this icon are courtesy of
TRREB.![]()
Shane Baghai Built Luxury Townhouse. You Get Completely Worry-Free Living. Private Elevator, High End Finishes And Quality, No Detail Overlooked! 10Ft Ceilings Throughout. Concrete Walls Insulate Against Sound. Pre-Wired For Audio System. Heated Marble Floors. Huge 6 Piece Master Ensuite. Big Kitchen Perfect For Entertaining. Recessed Lighting. Cedar Closets. Convenient Access To Major Highways, Bayview Village, Schools, Transit.
Property Info
MLS®:
C12185031
Listing Courtesy of
AVION REALTY INC.
Total Bedrooms
3
Total Bathrooms
5
Basement
1
Floor Space
2250-2499 sq.ft.
Style
3-Storey
Last Updated
2025-05-30
Property Type
Townhouse
Listed Price
$5,500
Year Built
0-5
Rooms
More Details
Exterior Finish
Concrete
Parking Cover
2
Parking Total
2
Summary
- HoldoverDays: 90
- Architectural Style: 3-Storey
- Property Type: Residential Condo & Other
- Property Sub Type: Condo Townhouse
- GarageType: Underground
- Directions: Bayview / Shepppard
- Parking Features: Underground
- ParkingSpaces: 2
- Parking Total: 2
Location and General Information
Parking
Interior and Exterior Features
- WashroomsType1: 1
- WashroomsType1Level: Basement
- WashroomsType2: 1
- WashroomsType2Level: Ground
- WashroomsType3: 1
- WashroomsType3Level: Second
- WashroomsType4: 1
- WashroomsType4Level: Second
- WashroomsType5: 1
- WashroomsType5Level: Third
- BedroomsAboveGrade: 3
- Interior Features: Storage, Water Heater, Other
- Basement: Finished with Walk-Out, Finished
- Cooling: Central Air
- HeatSource: Gas
- HeatType: Forced Air
- LaundryLevel: Lower Level
- ConstructionMaterials: Concrete
Bathrooms Information
Bedrooms Information
Interior Features
Exterior Features
Property
- PropertyFeatures: Cul de Sac/Dead End, Fenced Yard, Hospital, Public Transit, Rec./Commun.Centre, School
Utilities
Property and Assessments
Lot Information
Others
Sold History
MAP & Nearby Facilities
(The data is not provided by TRREB)
Map
Nearby Facilities
Public Transit ({{ nearByFacilities.transits? nearByFacilities.transits.length:0 }})
SuperMarket ({{ nearByFacilities.supermarkets? nearByFacilities.supermarkets.length:0 }})
Hospital ({{ nearByFacilities.hospitals? nearByFacilities.hospitals.length:0 }})
Other ({{ nearByFacilities.pois? nearByFacilities.pois.length:0 }})
School Catchments
| School Name | Type | Grades | Catchment | Distance |
|---|---|---|---|---|
| {{ item.school_type }} | {{ item.school_grades }} | {{ item.is_catchment? 'In Catchment': '' }} | {{ item.distance }} |
City Introduction
Nearby Similar Active listings
Nearby Open House listings
Nearby Price Reduced listings
Nearby Similar Listings Closed

