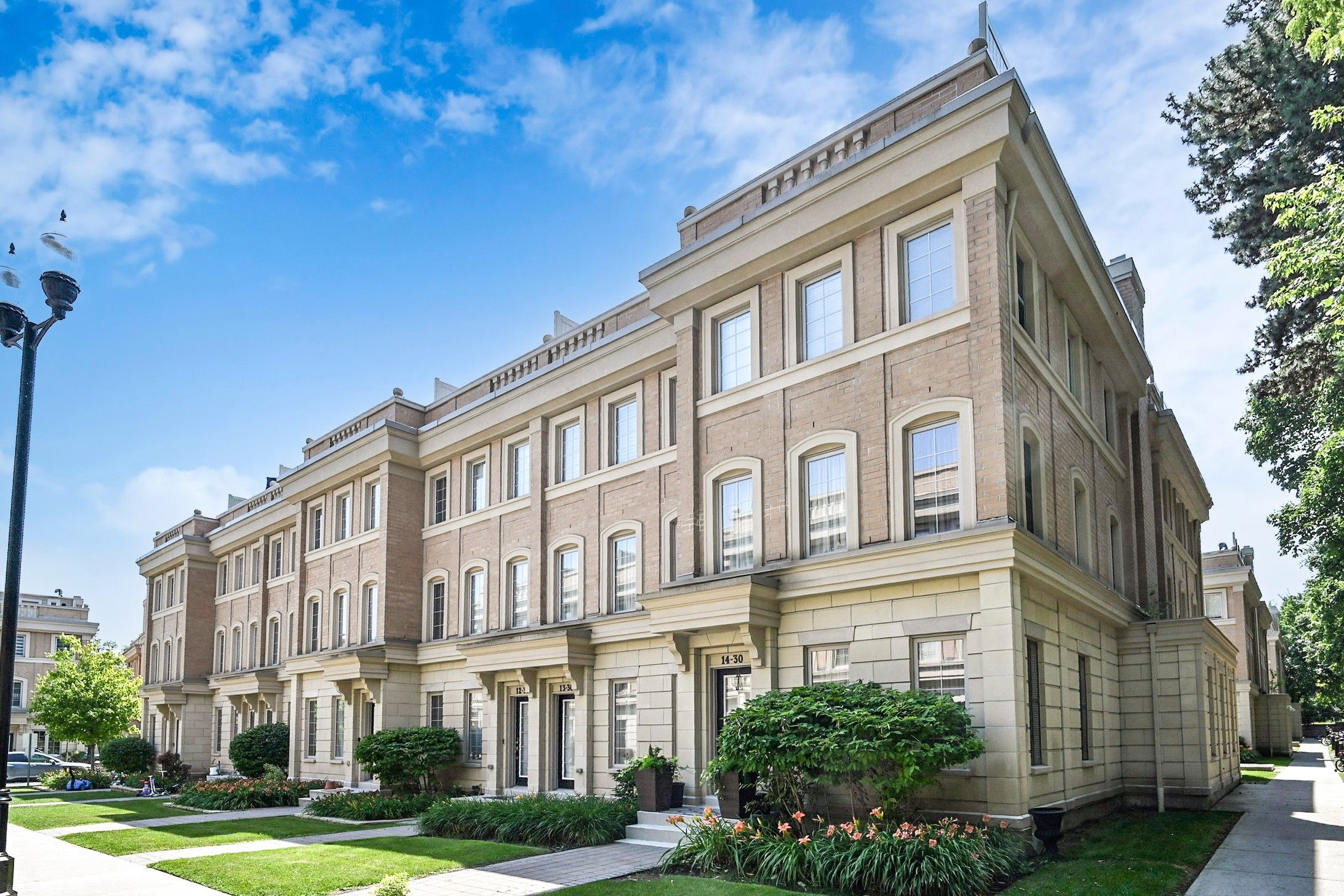$5,380
30 Hargrave Lane 10, Toronto C12, ON M4N 0A4
Bridle Path-Sunnybrook-York Mills, Toronto,
 Properties with this icon are courtesy of
TRREB.
Properties with this icon are courtesy of
TRREB.![]()
Welcome To This Elegant Executive-Style Townhouse Located In The Prestigious Canterbury Complex, Nestled In Torontos Exclusive Bridle PathSunnybrookYork Mills Neighbourhood In North York. This Beautifully Maintained Home Features 9-ft Ceilings, 3 Spacious Bedrooms, 4 Bathrooms, a Finished Basement, And Rare 3 Underground Parking Spaces Along With a Private Storage Locker. The Open-Concept Layout Boasts Hardwood Flooring Throughout, a Modern Kitchen With Stainless Steel Appliances, And a Thoughtfully Designed Interior Ideal For Comfortable Family Living. All Bedrooms Offer Multiple Windows And An Abundance Of Natural Light. The Rooftop Terrace Provides a Perfect Space For Outdoor Entertaining Or Quiet Relaxation. Enjoy The Perfect Balance Of Luxury, Convenience, And Tranquil Suburban Living. Mins From The Highly Sought-After Blythwood Public School, Sunnybrook Hospital, Grocery Stores, Fine Dining, Public Transit, And All Essential Amenities.
- HoldoverDays: 90
- Architectural Style: 3-Storey
- Property Type: Residential Condo & Other
- Property Sub Type: Condo Townhouse
- GarageType: Underground
- Directions: N/A
- Parking Total: 3
- WashroomsType1: 1
- WashroomsType1Level: Basement
- WashroomsType2: 1
- WashroomsType2Level: Main
- WashroomsType3: 1
- WashroomsType3Level: Second
- WashroomsType4: 1
- WashroomsType4Level: Third
- BedroomsAboveGrade: 3
- Interior Features: None
- Basement: Finished
- Cooling: Central Air
- HeatSource: Gas
- HeatType: Forced Air
- ConstructionMaterials: Brick
- Parcel Number: 763780068
| School Name | Type | Grades | Catchment | Distance |
|---|---|---|---|---|
| {{ item.school_type }} | {{ item.school_grades }} | {{ item.is_catchment? 'In Catchment': '' }} | {{ item.distance }} |


