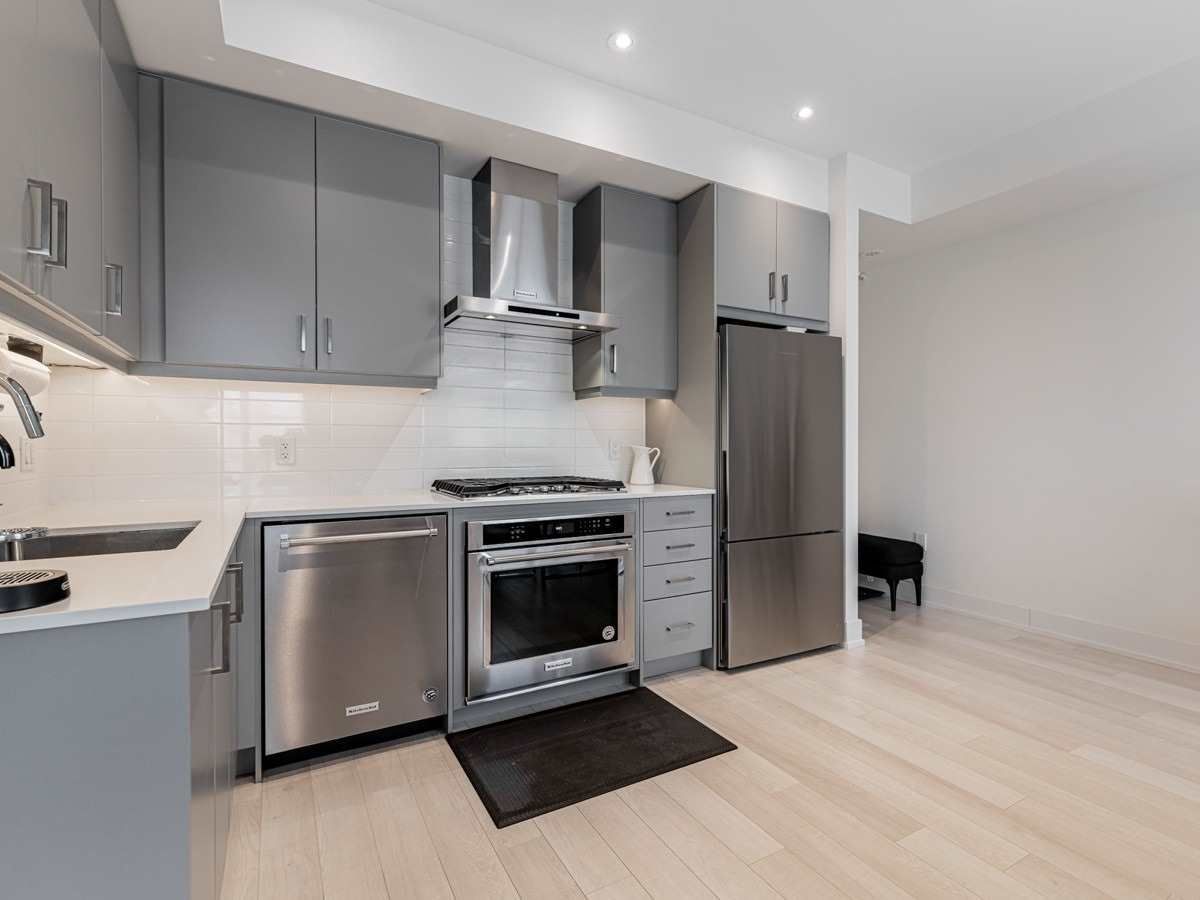$3,400
52 Holmes Avenue 10, Toronto C14, ON M2N 0J9
Willowdale East, Toronto,
 Properties with this icon are courtesy of
TRREB.
Properties with this icon are courtesy of
TRREB.![]()
Welcome To Kenneth & Holmes Towns, Located In The Sought-After North York Yonge & Finch Community. This Exquisite 2-Bedroom, 2-Bathroom Townhouse Comes Fully Furnished, Featuring A Modern Kitchen And Living Space With An Open-Concept Design And Upgraded Smart Home Devices. Enjoy Healthy Living With A Water Softener And Reverse Osmosis System. Chill Out And Embrace Greenery And Tranquility On The Private Rooftop Terrace. A Quiet Neighbourhood While Just Steps To Shops, Restaurants, Banks, Schools, And Finch TTC Station. Direct Bus To York University And Seneca College. The Perfect Blend Of Convenience And Comfort Awaits!
- HoldoverDays: 30
- Architectural Style: Stacked Townhouse
- Property Type: Residential Condo & Other
- Property Sub Type: Condo Townhouse
- GarageType: Underground
- Directions: East Side of Doris Ave
- Parking Features: Underground
- ParkingSpaces: 1
- Parking Total: 1
- WashroomsType1: 1
- WashroomsType1Level: Main
- WashroomsType2: 1
- WashroomsType2Level: Second
- BedroomsAboveGrade: 2
- Interior Features: Built-In Oven, Carpet Free, Water Purifier, Water Softener
- Basement: None
- Cooling: Central Air
- HeatSource: Gas
- HeatType: Forced Air
- ConstructionMaterials: Concrete, Brick
- Parcel Number: 767600010
- PropertyFeatures: Clear View, Library, Park, School, Public Transit
| School Name | Type | Grades | Catchment | Distance |
|---|---|---|---|---|
| {{ item.school_type }} | {{ item.school_grades }} | {{ item.is_catchment? 'In Catchment': '' }} | {{ item.distance }} |


