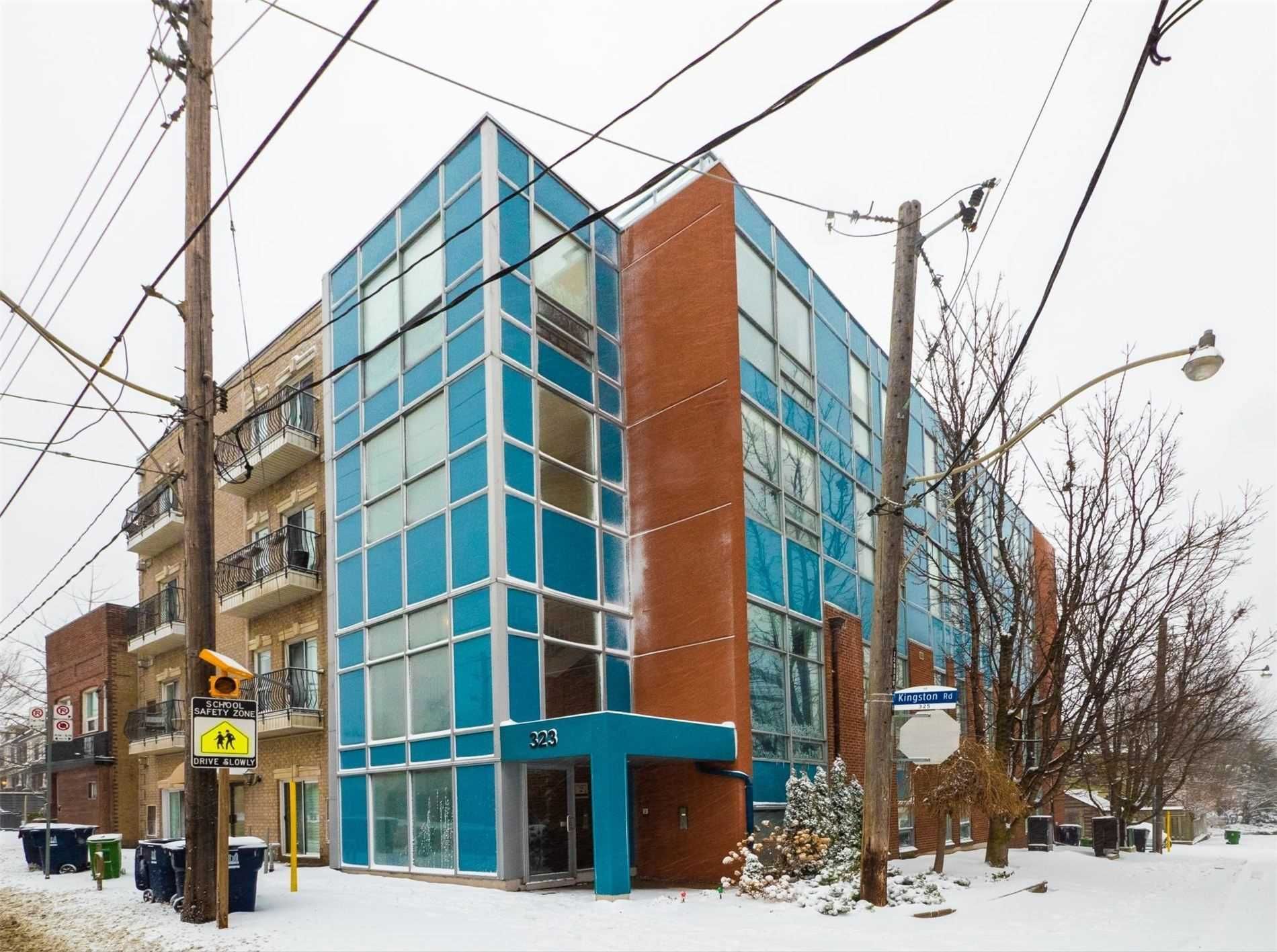$424,900
$11,000#101 - 323 Kingston Road, Toronto, ON M4L 1T8
The Beaches, Toronto,
















 Properties with this icon are courtesy of
TRREB.
Properties with this icon are courtesy of
TRREB.![]()
Welcome to life by The Beaches in this boutique building with only 8 units. **Low maintenance fees** This unit is a stacked condo townhome with 12 foot ceilings on the main floor and 10 foot ceilings on the lower level. Floor to ceiling windows provide tons of natural light with west facing views. The kitchen is overlooking the family room that allows you to have a three seater sofa or sectional for those cozy nights. Hardwood floors throughout the main floor and glass railings along the staircase. This stacked townhome offers separation from your sleeping quarters and living space to enjoy entertaining guests and a spacious feel. Once you walk down the stairs, you enter your large primary bedroom with no lack of storage space. Primary bedroom offers large egress windows and high ceilings. Spacious 3pc bathroom on lower level with rain-shower feature. This building has a rooftop deck for BBQ access and views of the beaches + city. Amazing location just minutes to the beautiful beaches, close to all amenities (Schools, Grocery Stores, Trendy Coffee Shops, Restaurants) + TTC. This unit has no parking and maintenance fees include water. Property is tenanted.
- Architectural Style: 2-Storey
- Property Type: Residential Condo & Other
- Property Sub Type: Condo Townhouse
- Tax Year: 2024
- WashroomsType1: 1
- WashroomsType1Level: Lower
- BedroomsAboveGrade: 1
- Cooling: Other
- HeatSource: Gas
- HeatType: Forced Air
- LaundryLevel: Lower Level
- ConstructionMaterials: Brick
- Foundation Details: Concrete
- Parcel Number: 763180001
| School Name | Type | Grades | Catchment | Distance |
|---|---|---|---|---|
| {{ item.school_type }} | {{ item.school_grades }} | {{ item.is_catchment? 'In Catchment': '' }} | {{ item.distance }} |

















