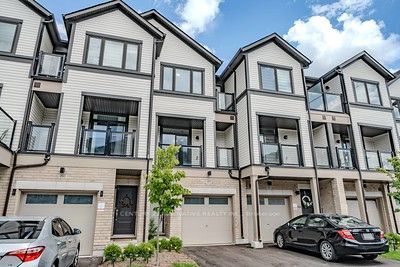$749,999
388 Okanagan Path, Oshawa, ON L1H 0B1
Donevan, Oshawa,








































 Properties with this icon are courtesy of
TRREB.
Properties with this icon are courtesy of
TRREB.![]()
Newly Built 3 story freehold townhouse. This property offers a bright and spacious layout consisting of 3 bed ,3 bath and 2 balconies. First level features access to garage, a large family room with a large window. The Second level features a great room with access to front door entrance and open concept kitchen/Dinning and a beautiful walk-Out balcony. The third level features the primary bedroom with an ungraded 3PC ensuite washroom, the 2nd bedroom with large closet, and the 3rd bedroom has a walkout balcony and walk-in closet. There is another upgraded 3 pieces washroom on this floor and laundry is also conveniently located on this floor! This house is located in a high demand neighbourhood of Donevan. It is close to new schools, parks, shopping mall, place of worship, and golf course.Freshly Painted Walls, Laminate Floors, Walkout To Backyard, Eat In Kitchen, Access To Garage, Full Unfinished Basement, Centre Island, Close To Hwy 401, 407, Shopping, Schools, Transit.
- HoldoverDays: 90
- Architectural Style: 3-Storey
- Property Type: Residential Freehold
- Property Sub Type: Att/Row/Townhouse
- DirectionFaces: West
- GarageType: Attached
- Tax Year: 2024
- Parking Features: Private
- ParkingSpaces: 1
- Parking Total: 2
- WashroomsType1: 2
- WashroomsType2: 1
- BedroomsAboveGrade: 3
- Interior Features: Other
- Basement: Unfinished
- Cooling: Central Air
- HeatSource: Gas
- HeatType: Forced Air
- LaundryLevel: Main Level
- ConstructionMaterials: Brick
- Roof: Shingles
- Sewer: Sewer
- Foundation Details: Brick
- LotSizeUnits: Feet
- LotDepth: 83.3
- LotWidth: 15.09
- PropertyFeatures: Golf, Hospital, Library, School, Public Transit
| School Name | Type | Grades | Catchment | Distance |
|---|---|---|---|---|
| {{ item.school_type }} | {{ item.school_grades }} | {{ item.is_catchment? 'In Catchment': '' }} | {{ item.distance }} |









































