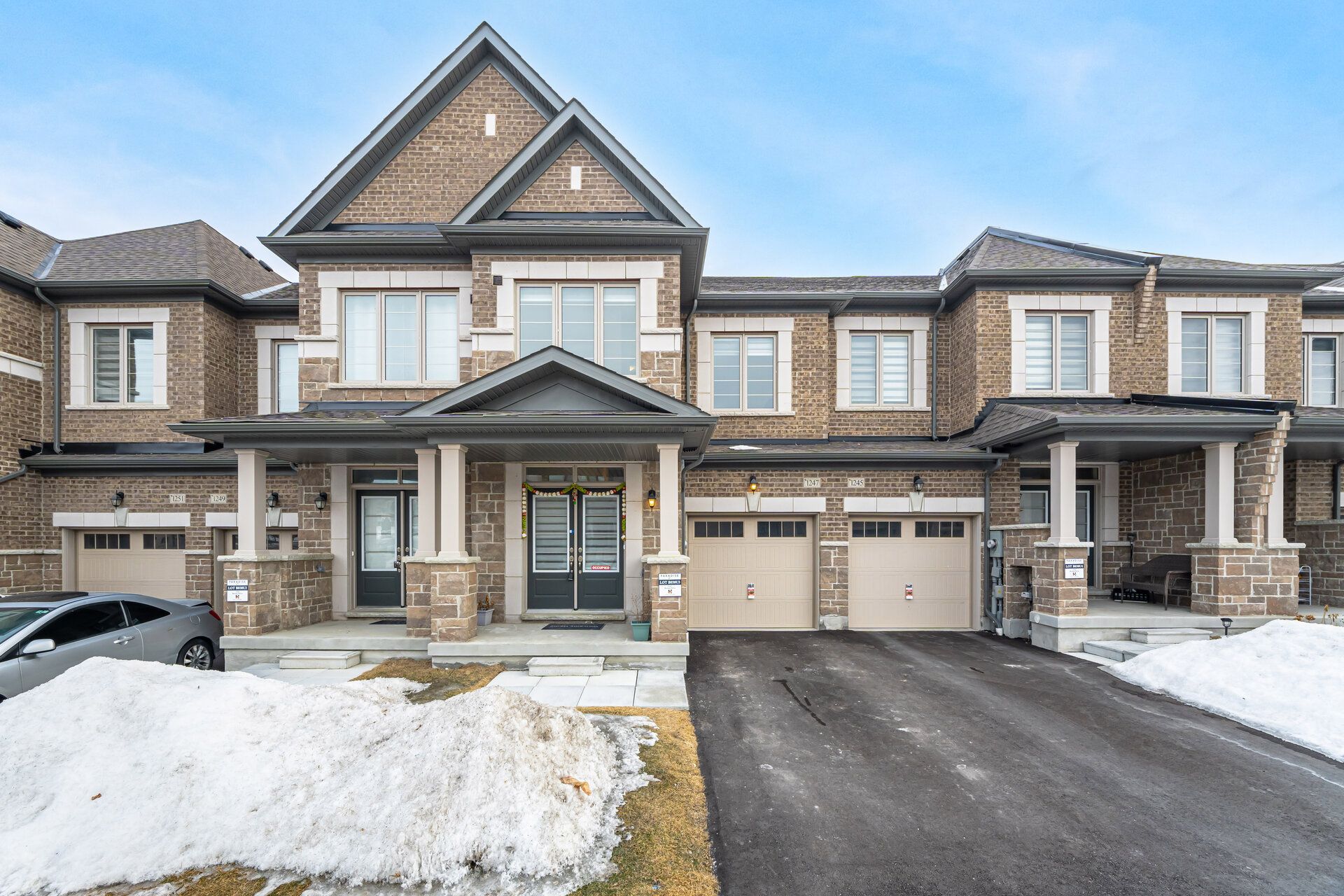$859,000
1247 Rexton Drive, Oshawa, ON L1L 0T3
Kedron, Oshawa,
4
|
3
|
1
|
2,000 sq.ft.
|
Year Built: 0-5
|





































 Properties with this icon are courtesy of
TRREB.
Properties with this icon are courtesy of
TRREB.![]()
All brick 4 bedroom 3 washroom townhouse backing onto a quiet ravine. Double door entry leads into a bright and spacious home. Functional kitchen with lots of storage and counter space. Large primary bedroom with ensuite and walk-in closet. Upper floor laundry. Enjoy your privacy with no rear neighbours.
Property Info
MLS®:
E12016912
Listing Courtesy of
RIGHT AT HOME REALTY
Total Bedrooms
4
Total Bathrooms
3
Basement
1
Floor Space
1500-2000 sq.ft.
Lot Size
1970 sq.ft.
Style
2-Storey
Last Updated
2025-03-13
Property Type
Townhouse
Listed Price
$859,000
Unit Pricing
$430/sq.ft.
Tax Estimate
$5,498/Year
Year Built
0-5
Rooms
More Details
Exterior Finish
Brick
Parking Cover
1
Parking Total
1
Water Supply
Municipal
Foundation
Sewer
Summary
- HoldoverDays: 180
- Architectural Style: 2-Storey
- Property Type: Residential Freehold
- Property Sub Type: Att/Row/Townhouse
- DirectionFaces: South
- GarageType: Attached
- Directions: Take Harmony South from 407, Left onto Conlin, Left onto Coppermine, Left onto Rexton
- Tax Year: 2025
- ParkingSpaces: 1
- Parking Total: 2
Location and General Information
Taxes and HOA Information
Parking
Interior and Exterior Features
- WashroomsType1: 1
- WashroomsType1Level: Upper
- WashroomsType2: 1
- WashroomsType2Level: Upper
- WashroomsType3: 1
- WashroomsType3Level: Main
- BedroomsAboveGrade: 4
- Interior Features: Storage
- Basement: Unfinished
- Cooling: Central Air
- HeatSource: Gas
- HeatType: Forced Air
- LaundryLevel: Upper Level
- ConstructionMaterials: Brick
- Roof: Shingles
Bathrooms Information
Bedrooms Information
Interior Features
Exterior Features
Property
- Sewer: Sewer
- Foundation Details: Poured Concrete
- Parcel Number: 162600549
- LotSizeUnits: Feet
- LotDepth: 98.43
- LotWidth: 20.01
Utilities
Property and Assessments
Lot Information
Sold History
MAP & Nearby Facilities
(The data is not provided by TRREB)
Map
Nearby Facilities
Public Transit ({{ nearByFacilities.transits? nearByFacilities.transits.length:0 }})
SuperMarket ({{ nearByFacilities.supermarkets? nearByFacilities.supermarkets.length:0 }})
Hospital ({{ nearByFacilities.hospitals? nearByFacilities.hospitals.length:0 }})
Other ({{ nearByFacilities.pois? nearByFacilities.pois.length:0 }})
School Catchments
| School Name | Type | Grades | Catchment | Distance |
|---|---|---|---|---|
| {{ item.school_type }} | {{ item.school_grades }} | {{ item.is_catchment? 'In Catchment': '' }} | {{ item.distance }} |
Market Trends
Mortgage Calculator
(The data is not provided by TRREB)
City Introduction
Nearby Similar Active listings
Nearby Open House listings
Nearby Price Reduced listings
MLS Listing Browsing History
View More






































