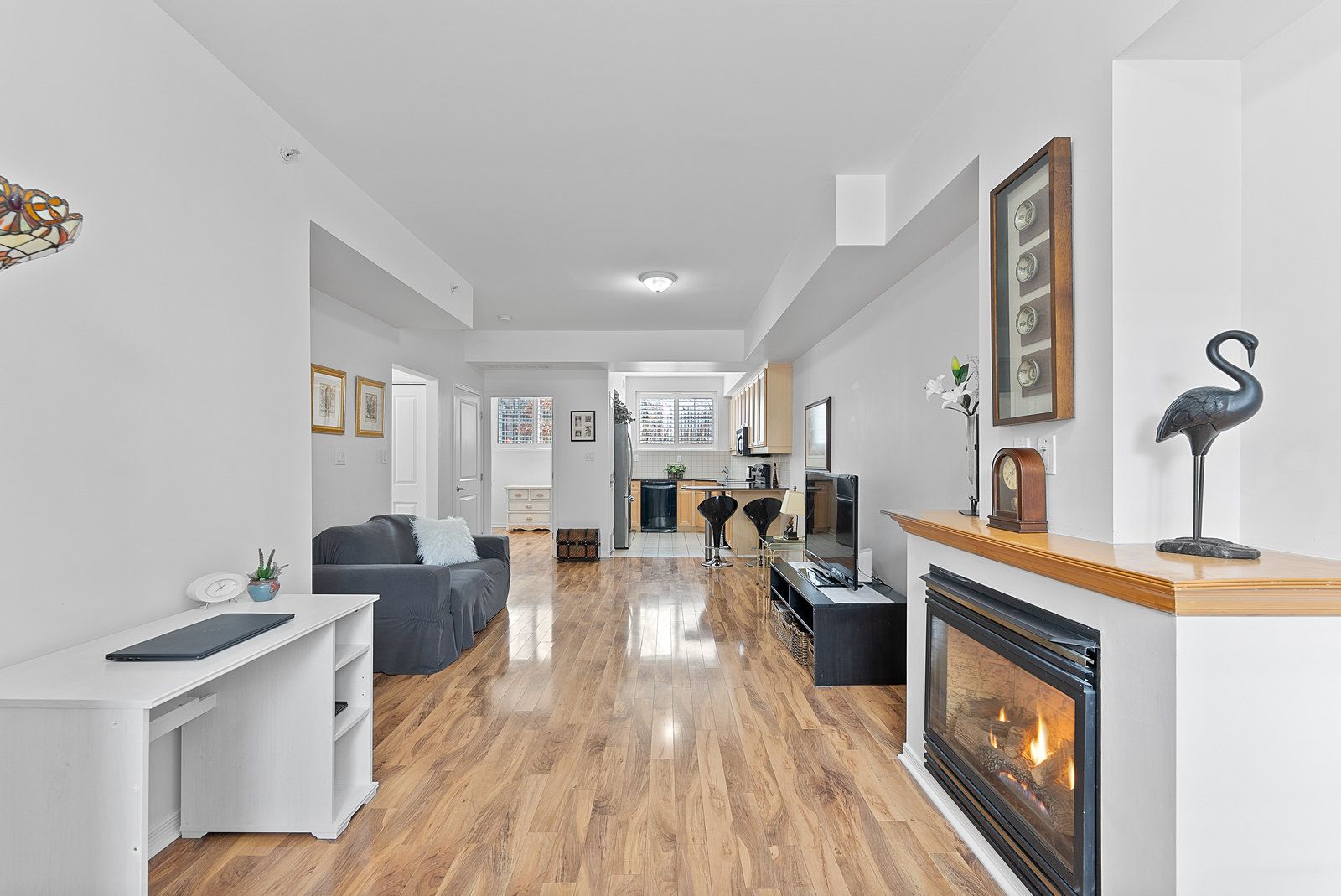$515,000
$20,000#103 - 1785 Eglinton Avenue, Toronto, ON M4A 2Y6
Victoria Village, Toronto,


































 Properties with this icon are courtesy of
TRREB.
Properties with this icon are courtesy of
TRREB.![]()
Step inside this lovingly maintained 2bed/2bath condo that feels like home with your own front door and an abundance of natural light creating a warm and inviting space. Updated flooring throughout the seamless floor plan. The kitchen offers a functional layout with ample storage and breakfast bar seating overlooking the open-concept living area, perfect for both relaxing and entertaining. The primary includes a 4pc ensuite for added convenience and provides a tranquil retreat. Don't let the exterior fool you, this home offers a bright atmosphere and a thoughtful layout that maximizes every inch. Enjoy the added benefits of a dedicated parking space and locker, all in a quiet, secluded setting. Pet friendly building and kids playground adjacent to the building for added convenience!
- HoldoverDays: 90
- Architectural Style: Apartment
- Property Type: Residential Condo & Other
- Property Sub Type: Condo Townhouse
- GarageType: Underground
- Directions: Victoria St & Eglinton Ave E
- Tax Year: 2024
- Parking Features: Underground
- Parking Total: 1
- WashroomsType1: 2
- BedroomsAboveGrade: 2
- Cooling: Central Air
- HeatSource: Gas
- HeatType: Forced Air
- ConstructionMaterials: Brick
- PropertyFeatures: Cul de Sac/Dead End, Hospital, Library, Park, Public Transit, Rec./Commun.Centre
| School Name | Type | Grades | Catchment | Distance |
|---|---|---|---|---|
| {{ item.school_type }} | {{ item.school_grades }} | {{ item.is_catchment? 'In Catchment': '' }} | {{ item.distance }} |



































