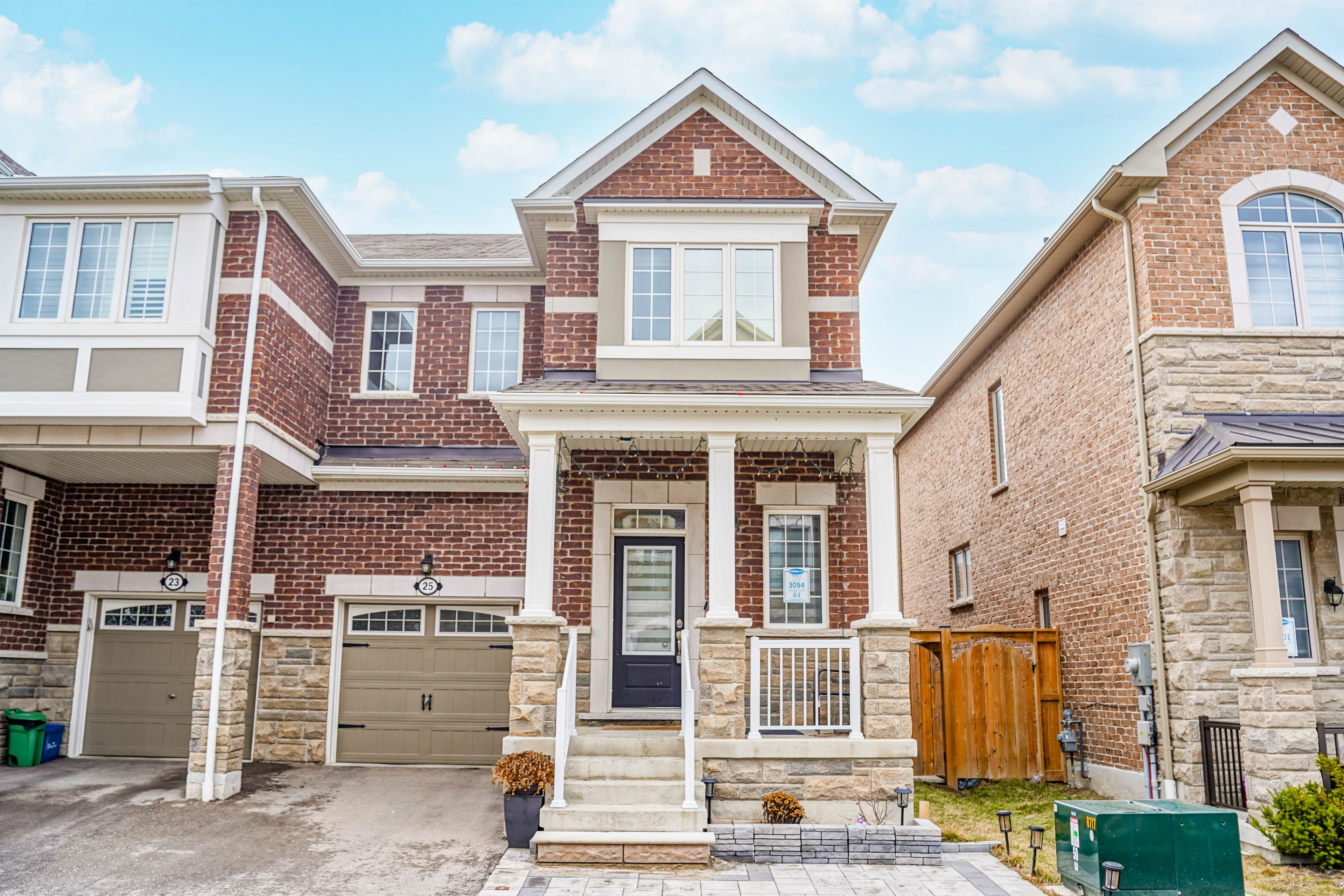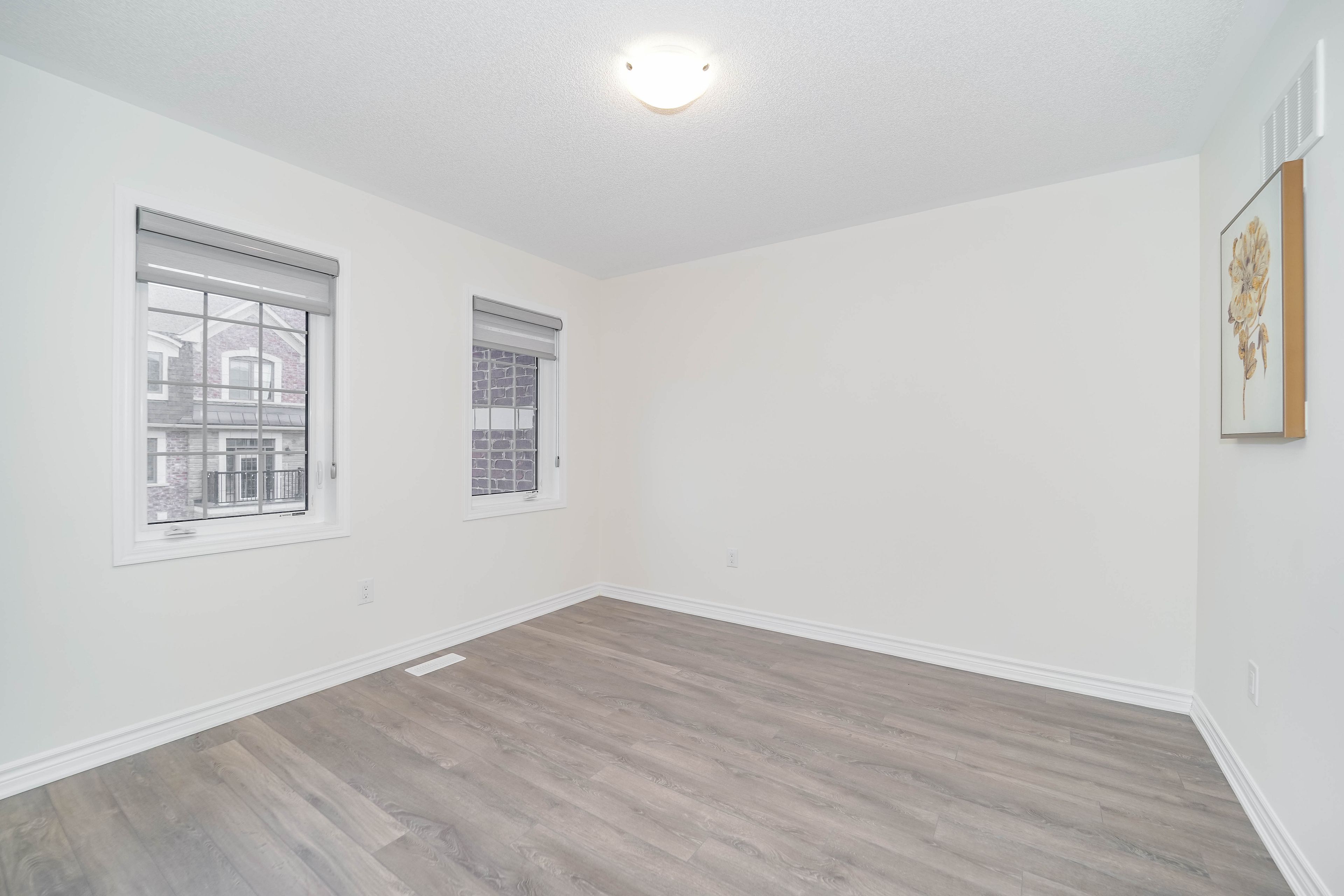$899,999
$20,00125 Windflower Way, Whitby, ON L1P 0H9
Rural Whitby, Whitby,















































 Properties with this icon are courtesy of
TRREB.
Properties with this icon are courtesy of
TRREB.![]()
Meticulously maintained townhouse and never been rented out. This 2-storey Greenwood corner unit, designed by Mattamy, is located in Queen's Common. This 1,755 sq. ft. home features 4 bedrooms, an open-concept layout with 9' ceilings on the main floor, and stylish upgrades throughout. Enjoy a beautiful oak staircase, laminate flooring, an upgraded granite countertop with a tiled backsplash, and a glass shower in the master ensuite. The basement is ready for a rec room with deeper windows for added light. Additional features include central A/C, a garage door opener with 2 remotes and a keypad, and brand-new stainless steel appliances (fridge, stove, dishwasher), plus a washer and dryer. Monthly fee of $182.00 covers laneway snow removal and garbage pickup.*Photos Coming Soon*
- HoldoverDays: 90
- Architectural Style: 2-Storey
- Property Type: Residential Freehold
- Property Sub Type: Att/Row/Townhouse
- DirectionFaces: South
- GarageType: Built-In
- Directions: -
- Tax Year: 2024
- Parking Features: Available
- ParkingSpaces: 2
- Parking Total: 3
- WashroomsType1: 1
- WashroomsType1Level: Ground
- WashroomsType2: 2
- WashroomsType2Level: Second
- BedroomsAboveGrade: 4
- Interior Features: Auto Garage Door Remote, Separate Hydro Meter, Water Heater
- Basement: Unfinished
- Cooling: Central Air
- HeatSource: Gas
- HeatType: Forced Air
- LaundryLevel: Lower Level
- ConstructionMaterials: Brick, Stone
- Roof: Asphalt Rolled
- Sewer: Sewer
- Foundation Details: Brick
- Parcel Number: 265471949
- LotSizeUnits: Feet
- LotDepth: 86
- LotWidth: 28.38
| School Name | Type | Grades | Catchment | Distance |
|---|---|---|---|---|
| {{ item.school_type }} | {{ item.school_grades }} | {{ item.is_catchment? 'In Catchment': '' }} | {{ item.distance }} |
















































