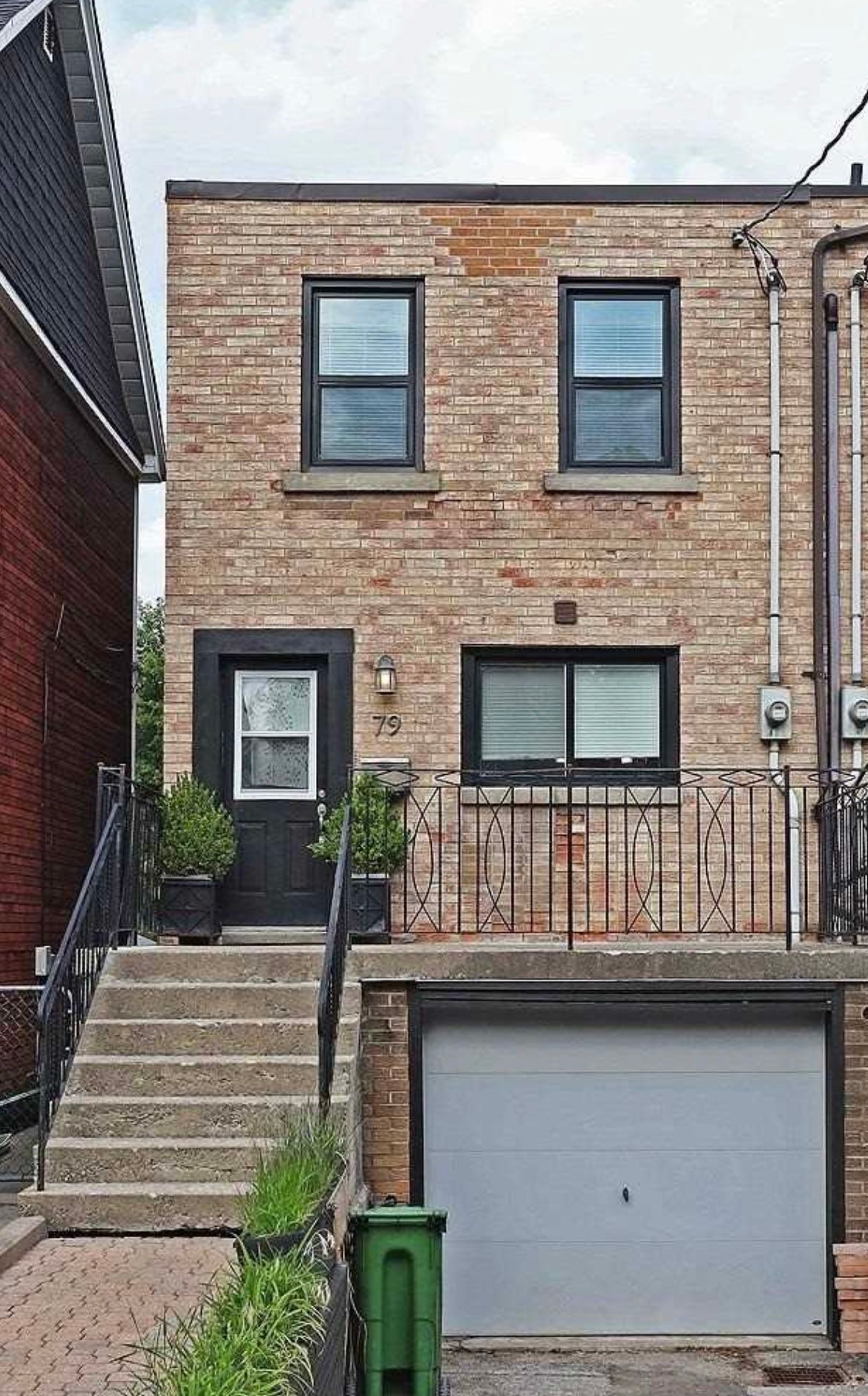$4,350
$10079 Osborne Avenue, Toronto, ON M4E 3B1
East End-Danforth, Toronto,










 Properties with this icon are courtesy of
TRREB.
Properties with this icon are courtesy of
TRREB.![]()
Welcome to the highly sought-after Upper Beach! This move-in-ready, end-unit townhome offers 3+1 bedrooms and is tucked away on a quiet, family-friendly street ideal for both professionals and growing families. Thoughtfully designed with a functional layout, the home features a bright living room that opens to a spacious deck, perfect for entertaining, overlooking a deep, private backyard oasis. Enjoy the convenience of a dedicated office/den for working from home, gleaming hardwood floors, a main floor powder room, and the rare benefit of an attached garage with direct access to the finished basement. Located in an excellent school district and just steps from the GO Train, TTC, shopping, and the vibrant Kingston Road Village.
- HoldoverDays: 30
- Architectural Style: 2-Storey
- Property Type: Residential Freehold
- Property Sub Type: Att/Row/Townhouse
- DirectionFaces: East
- GarageType: Built-In
- Directions: E of Main St & S of Gerrard St E
- Parking Features: Available
- ParkingSpaces: 2
- Parking Total: 3
- WashroomsType1: 1
- WashroomsType2: 1
- BedroomsAboveGrade: 3
- BedroomsBelowGrade: 1
- Interior Features: Other
- Basement: Full, Finished
- Cooling: Central Air
- HeatSource: Gas
- HeatType: Forced Air
- ConstructionMaterials: Brick
- Roof: Unknown
- Sewer: Sewer
- Foundation Details: Unknown
- Parcel Number: 210120573
- LotSizeUnits: Feet
- LotDepth: 165
- LotWidth: 17.27
| School Name | Type | Grades | Catchment | Distance |
|---|---|---|---|---|
| {{ item.school_type }} | {{ item.school_grades }} | {{ item.is_catchment? 'In Catchment': '' }} | {{ item.distance }} |











