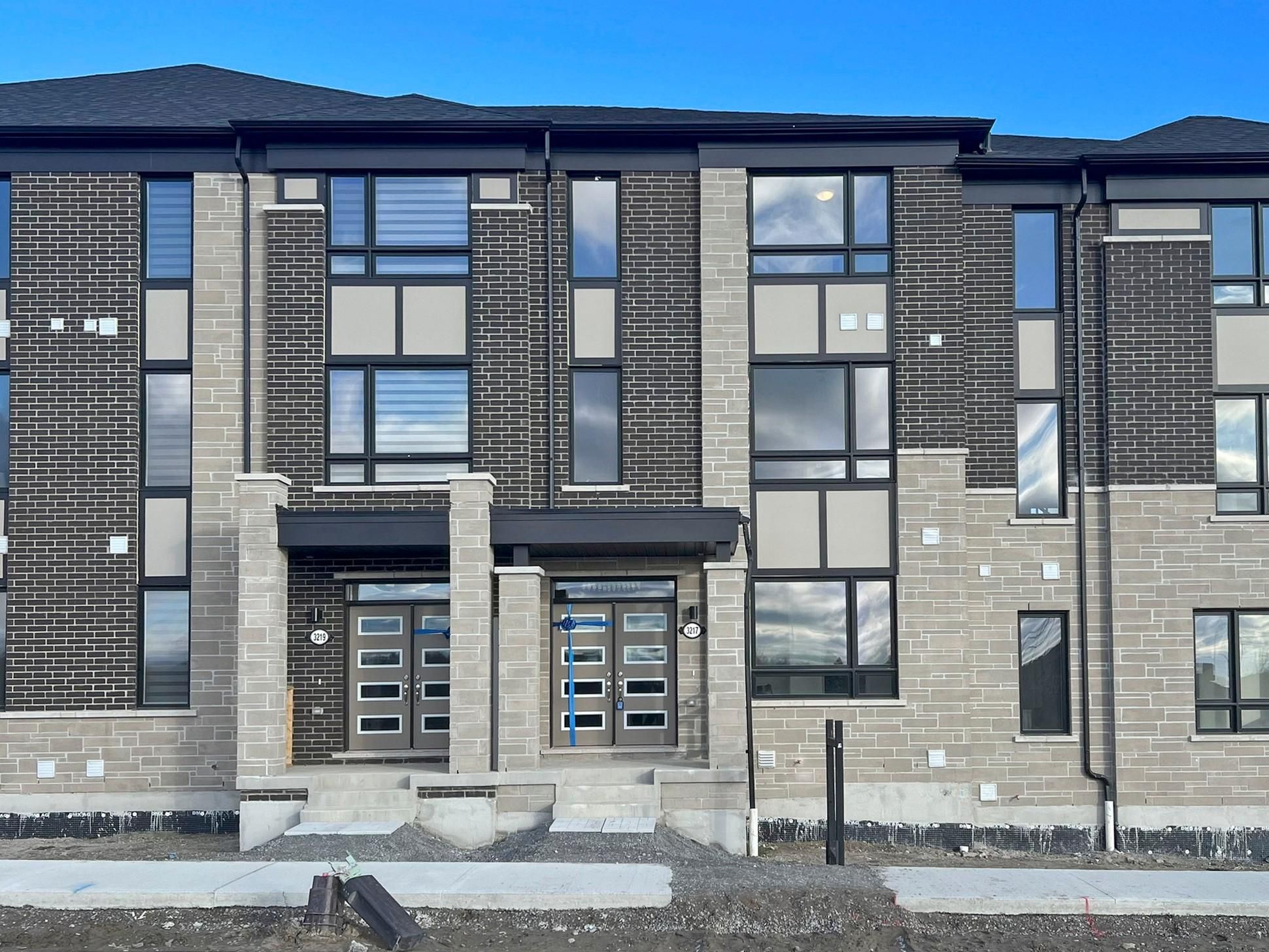$939,000
$11,0003217 Brigadier Avenue, Pickering, ON L1X 0N4
Rural Pickering, Pickering,








































 Properties with this icon are courtesy of
TRREB.
Properties with this icon are courtesy of
TRREB.![]()
Excellent Location Stunning 4-Bedroom Home in Highly Sought-After Mattamy Community - Only 1 Year Old!Located in the desirable New Seaton - The Whiteville community in Pickering, this gorgeous 4-bedroom, 3.5-bathroom home offers spacious, modern living with an open concept design. Key Features: Bright & Spacious Rooms: Sun-filled, expansive living areas perfect for entertaining or family time. Modern Kitchen: Featuring a large island, quartz countertops, and high-end stainless steel appliances. A very large breakfast area with access to a private balcony is ideal for morning coffees or casual meals. Generous Sized Bedrooms: Four spacious bedrooms, including a master suite with a luxurious 4-piece Ensuite, closet, and private balcony. 4th bedroom located at the first floor with 4pc Ensuite and W/I Closet. Elegant Living & Dining: Open-concept with laminate flooring and hardwood staircase, creating an inviting atmosphere for gatherings and relaxation. Upgraded Finishes: Numerous upgrades throughout the home, offering a perfect blend of comfort and style. Community: Located in the fast-growing, family-friendly New Seaton neighborhood, close to parks, schools, shopping, and major transportation routes. Don't miss out on this beautiful home that combines modern living, luxury, and a fantastic community!
- HoldoverDays: 60
- Architectural Style: 3-Storey
- Property Type: Residential Freehold
- Property Sub Type: Att/Row/Townhouse
- DirectionFaces: East
- GarageType: Attached
- Directions: Taunton Rd/Whitevale Rd
- Tax Year: 2025
- Parking Features: Private
- ParkingSpaces: 1
- Parking Total: 3
- WashroomsType1: 1
- WashroomsType1Level: Ground
- WashroomsType2: 2
- WashroomsType2Level: Third
- WashroomsType3: 1
- WashroomsType3Level: Second
- BedroomsAboveGrade: 4
- Interior Features: Carpet Free
- Basement: Full
- Cooling: Central Air
- HeatSource: Gas
- HeatType: Forced Air
- ConstructionMaterials: Brick
- Roof: Unknown
- Sewer: Sewer
- Foundation Details: Unknown
- LotSizeUnits: Feet
- LotDepth: 82.07
- LotWidth: 23.01
| School Name | Type | Grades | Catchment | Distance |
|---|---|---|---|---|
| {{ item.school_type }} | {{ item.school_grades }} | {{ item.is_catchment? 'In Catchment': '' }} | {{ item.distance }} |









































