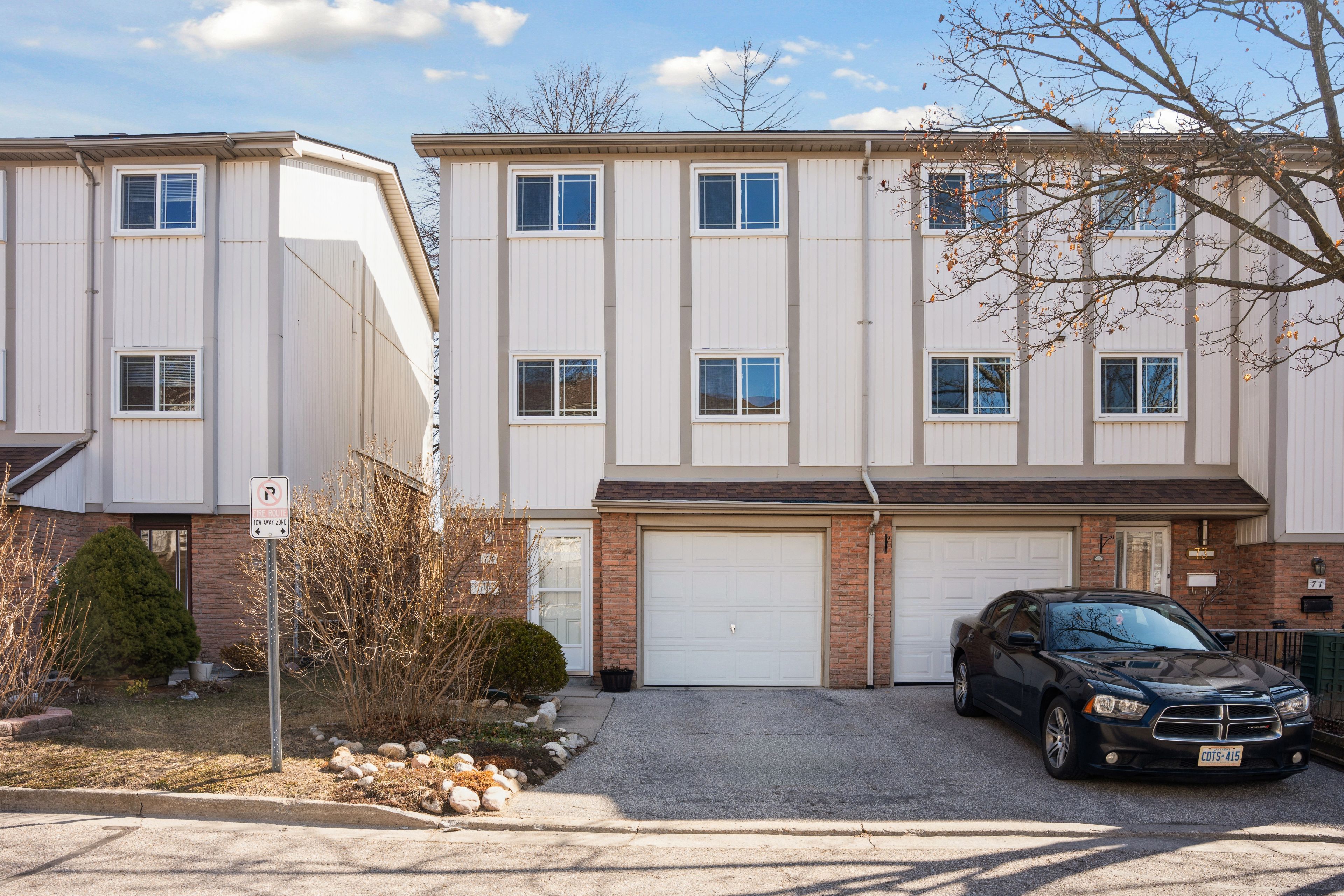$699,898
#75 - 141 Galloway Road, Toronto, ON M1E 4X4
West Hill, Toronto,




















 Properties with this icon are courtesy of
TRREB.
Properties with this icon are courtesy of
TRREB.![]()
Stylish Comfort Meets Everyday Convenience!This updated 3-bedroom end-unit townhome offers a smart blend of space, warmth, and potential in a quiet, well-managed complex. With a spacious layout and thoughtful design, it's the perfect home base for families, first-time buyers, or professionals alike.Step inside to a sunken living room with dramatic ceiling height, a cozy gas fireplace, and a walkout to a private, fully fenced backyardideal for summer barbecues or a quiet morning coffee. The raised dining area overlooks the living space, creating an open and connected feel, while the bright eat-in kitchen offers ample room for daily meals and hosting.Upstairs, youll find three generously sized bedrooms, each with great closet space. The recently upgraded 3-piece bathroom adds a fresh modern touch, and the entire home has been professionally painted with brand-new broadloom installed throughout.Additional updates include newer windows, siding, and a roof that was replaced just two years agogiving you peace of mind for years to come. This home is move-in ready but still offers the opportunity to make it your own.Located steps from transit, Guildwood GO Station, schools, shopping, parks, and more, its a home that offers both lifestyle and location.
- HoldoverDays: 60
- Architectural Style: 2-Storey
- Property Type: Residential Condo & Other
- Property Sub Type: Condo Townhouse
- GarageType: Attached
- Directions: Kingston Rd to Galloway
- Tax Year: 2024
- Parking Features: Private
- ParkingSpaces: 1
- Parking Total: 2
- WashroomsType1: 1
- WashroomsType1Level: Second
- BedroomsAboveGrade: 3
- Interior Features: Other
- Basement: Full, Unfinished
- Cooling: Other
- HeatSource: Electric
- HeatType: Heat Pump
- LaundryLevel: Lower Level
- ConstructionMaterials: Brick, Vinyl Siding
- Parcel Number: 113490073
| School Name | Type | Grades | Catchment | Distance |
|---|---|---|---|---|
| {{ item.school_type }} | {{ item.school_grades }} | {{ item.is_catchment? 'In Catchment': '' }} | {{ item.distance }} |





















