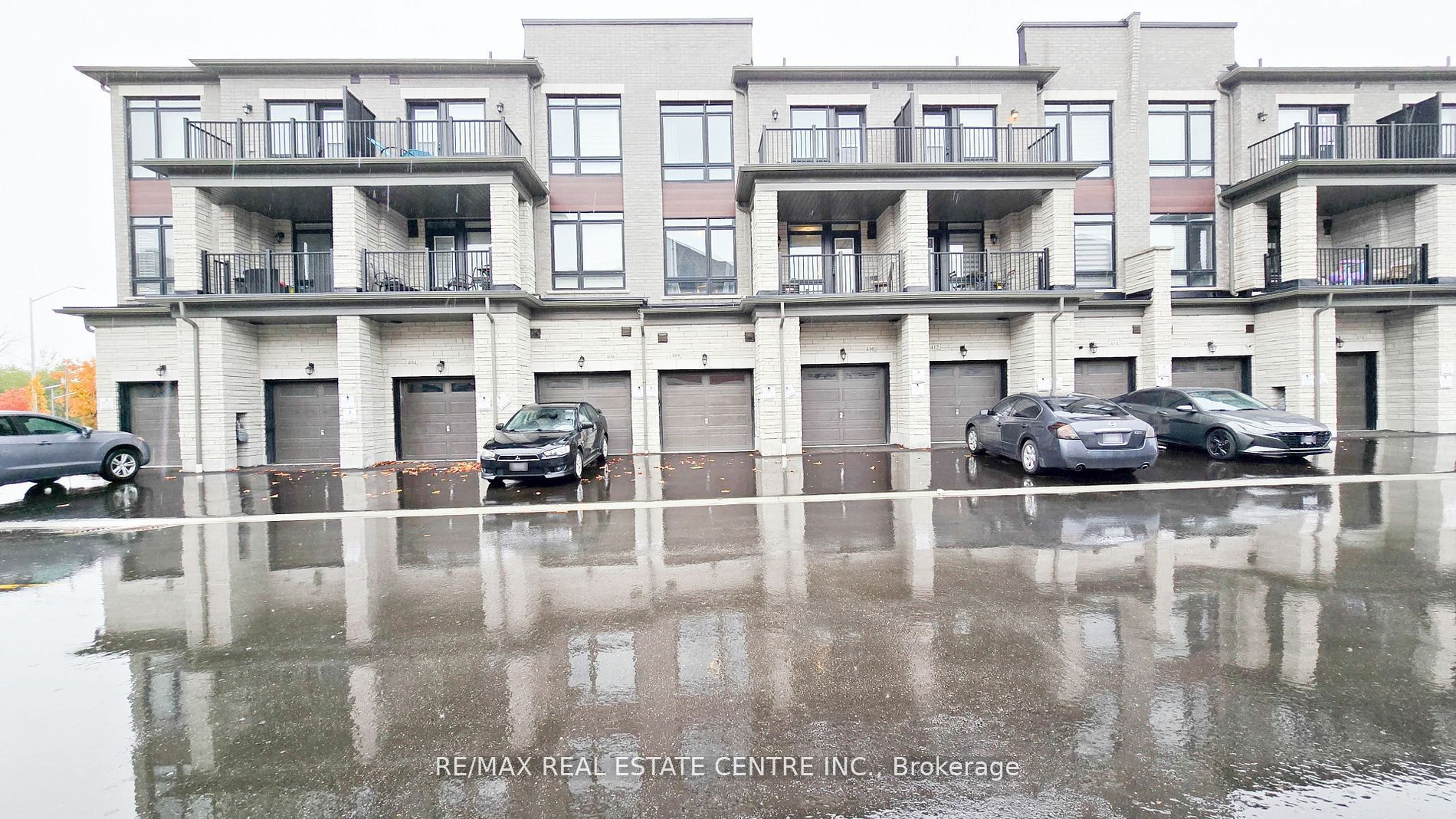$2,900
408 Salem Road, Ajax, ON L1S 7S9
South East, Ajax,







































 Properties with this icon are courtesy of
TRREB.
Properties with this icon are courtesy of
TRREB.![]()
Discover the perfect blend of style, comfort, and convenience in this stunning three-story executive townhome located in Ajaxs desirable southeast neighborhood. Nestled on a quiet street, this home features a striking all-stone exterior and offers a sophisticated yet serene living experience. Inside, youll find 3 well-appointed bedrooms, including a versatile ground-floor space that can serve as a home office or cozy library, complete with its own private two-piece ensuite. The open-concept layout is bathed in natural light from large windows, creating a bright and inviting atmosphere. At the heart of the home, a modern eat-in kitchen showcases extended granite countertops and a breakfast bar, perfect for casual dining and entertaining. Step outside and enjoy two private balconies, one off the dining area and another from the primary suite, offering tranquil views of lush greenery and a nearby forest. The primary suite is a true retreat, featuring a walk-in closet and generous space to unwind. Convenient third-floor laundry, along with soaring nine-foot ceilings on the second and third floors, further enhances the home's spacious and elegant feel. Ideally located near Highway 401, shopping centers, Tim Hortons, and Porte Road North Park, this exceptional townhome offers a perfect balance of luxury and convenience. A rare opportunity to own a beautifully designed home in one of Ajaxs most sought-after neighborhoods!
- HoldoverDays: 90
- Architectural Style: 3-Storey
- Property Type: Residential Freehold
- Property Sub Type: Att/Row/Townhouse
- DirectionFaces: West
- GarageType: Built-In
- Directions: Bayly & Salem
- Parking Features: Private
- ParkingSpaces: 1
- Parking Total: 2
- WashroomsType1: 1
- WashroomsType1Level: Third
- WashroomsType2: 1
- WashroomsType2Level: Third
- WashroomsType3: 1
- WashroomsType3Level: Second
- WashroomsType4: 1
- WashroomsType4Level: Main
- BedroomsAboveGrade: 3
- Interior Features: Water Heater, Storage
- Cooling: Central Air
- HeatSource: Gas
- HeatType: Forced Air
- ConstructionMaterials: Brick
- Roof: Shingles
- Sewer: Sewer
- Foundation Details: Poured Concrete
- Parcel Number: 274030048
- LotSizeUnits: Feet
- LotDepth: 79.99
- LotWidth: 15.79
| School Name | Type | Grades | Catchment | Distance |
|---|---|---|---|---|
| {{ item.school_type }} | {{ item.school_grades }} | {{ item.is_catchment? 'In Catchment': '' }} | {{ item.distance }} |
















































