$529,900
#2055 - 100 Mornelle Court, Toronto, ON M1E 4X2
Morningside, Toronto,
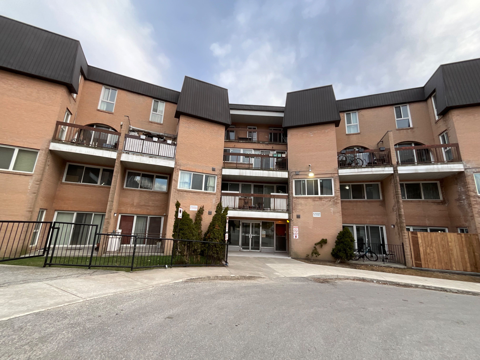
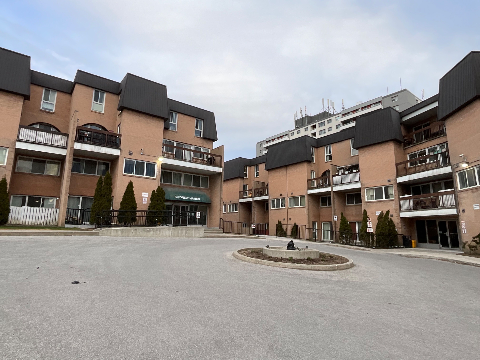
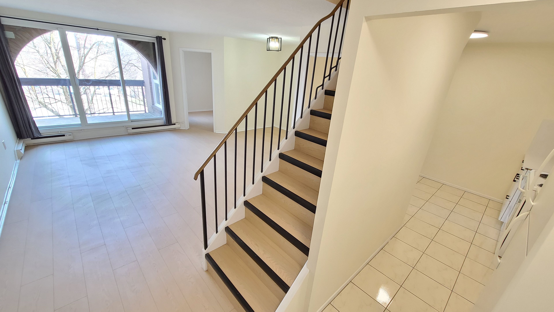
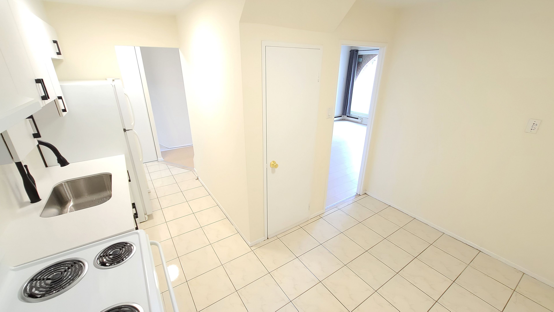
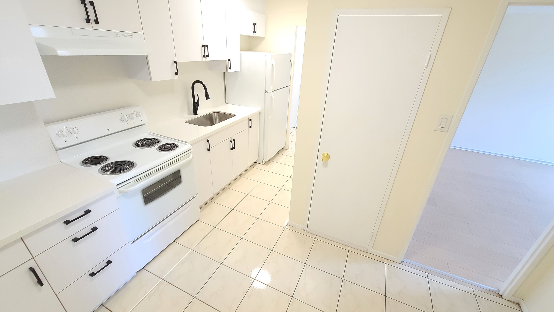
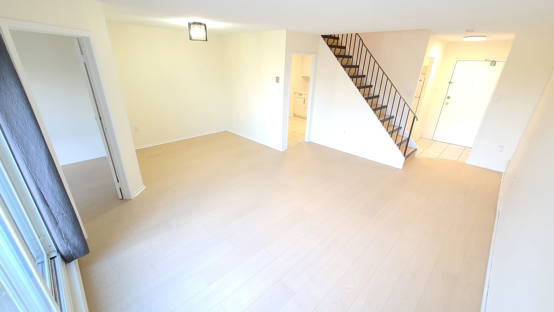
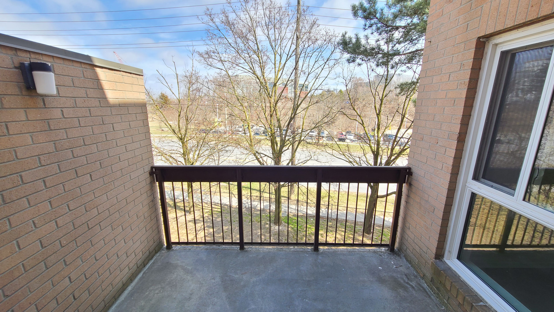
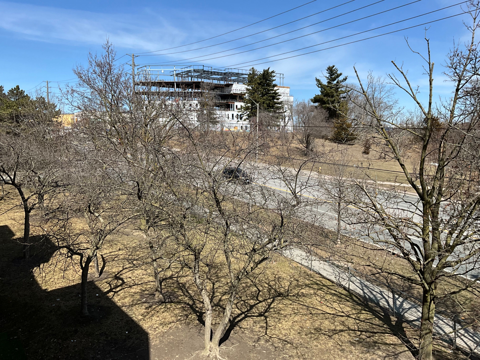

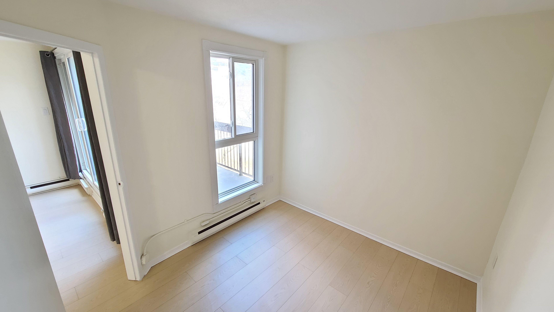
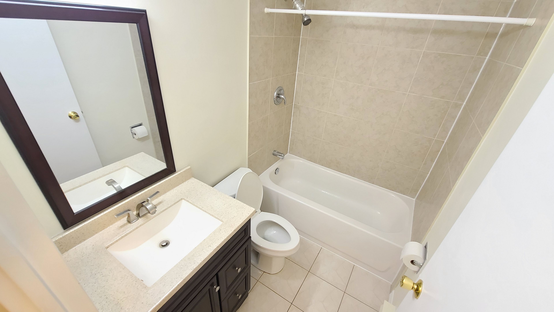
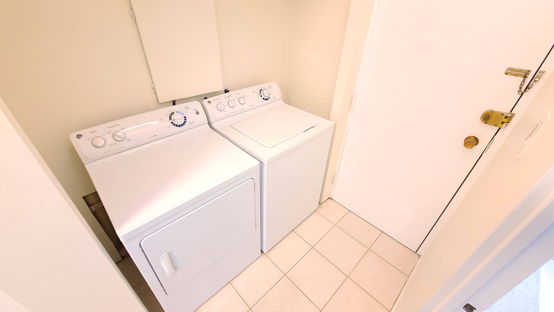
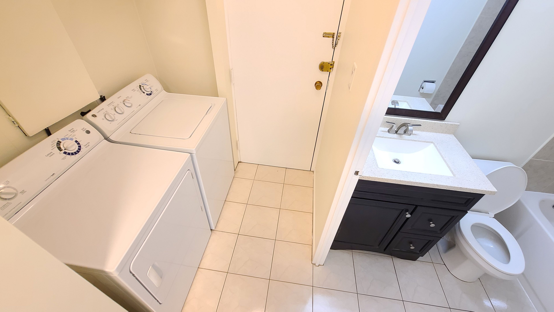
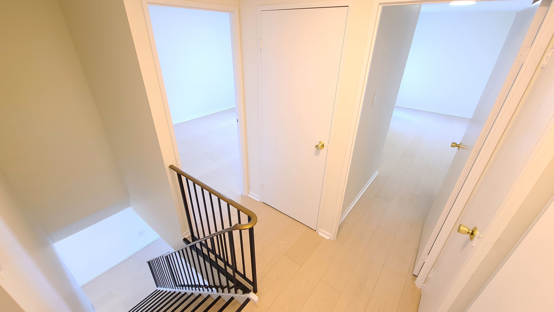
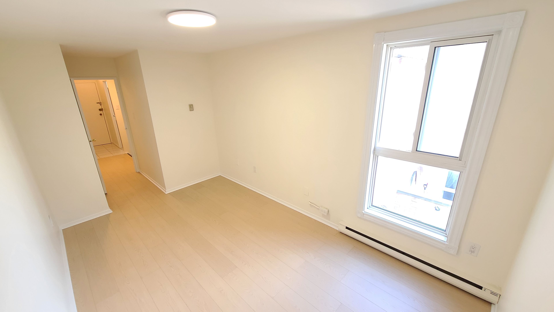
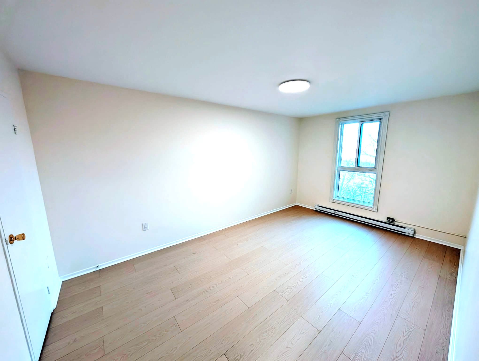
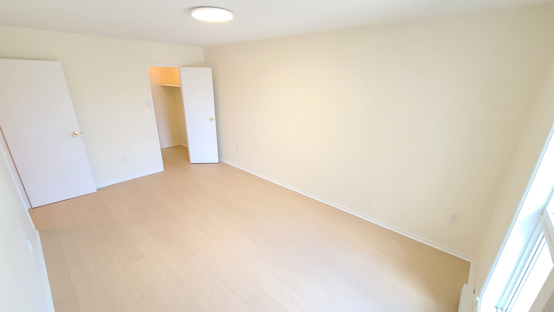
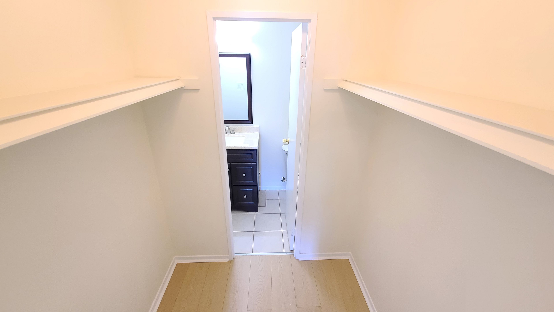
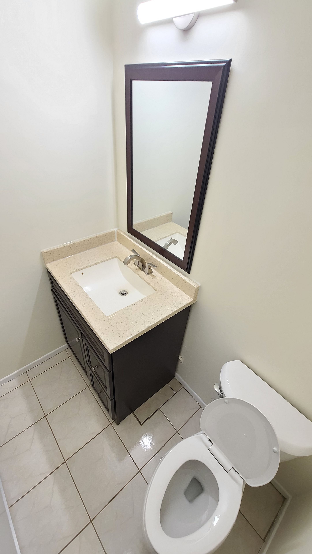
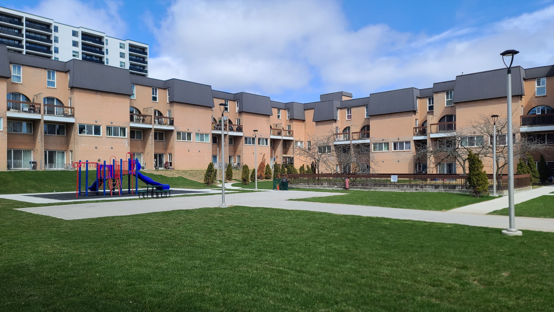
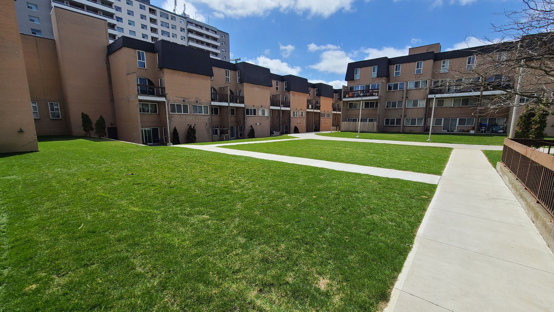
 Properties with this icon are courtesy of
TRREB.
Properties with this icon are courtesy of
TRREB.![]()
Discover this newly renovated 2-bedroom plus den, 2-bathroom condo townhouse at 100 Mornelle Court, Unit 2055, offering approximately 1,100 square feet of bright and open living space, nestled in the heart of Scarborough! This 2-storey home features an existing fridge & stove, range hood, ceramic floors, laminate hardwood floors, clothe washer & dryer, and a spacious walk-in closet that leads directly to a private 2-piece ensuite bathroom. Conveniently located off Highway 401, enjoy proximity to hospitals, shopping centres, public transit, the Pam Am Centre, and educational institutions like Centennial College, the University of Toronto Scarborough Campus, and location elementary and secondary schools. Building amenities include an underground paid car wash, gym, swimming pool, sauna, party room, outdoor children's playground, boardroom, and visitor parking. Pets are permitted with restrictions. This is an excellent opportunity for first-time home buyers, families, and investors alike. There is a one-time fee of $50 for access to the pool and gym.
- HoldoverDays: 30
- Architectural Style: 2-Storey
- Property Type: Residential Condo & Other
- Property Sub Type: Condo Townhouse
- GarageType: Underground
- Directions: NW of Morningside / Ellesmere
- Tax Year: 2024
- Parking Total: 1
- WashroomsType1: 1
- WashroomsType1Level: Second
- WashroomsType2: 1
- WashroomsType2Level: Second
- BedroomsAboveGrade: 2
- BedroomsBelowGrade: 1
- Interior Features: Storage
- Cooling: Central Air
- HeatSource: Electric
- HeatType: Baseboard
- LaundryLevel: Upper Level
- ConstructionMaterials: Brick
| School Name | Type | Grades | Catchment | Distance |
|---|---|---|---|---|
| {{ item.school_type }} | {{ item.school_grades }} | {{ item.is_catchment? 'In Catchment': '' }} | {{ item.distance }} |

