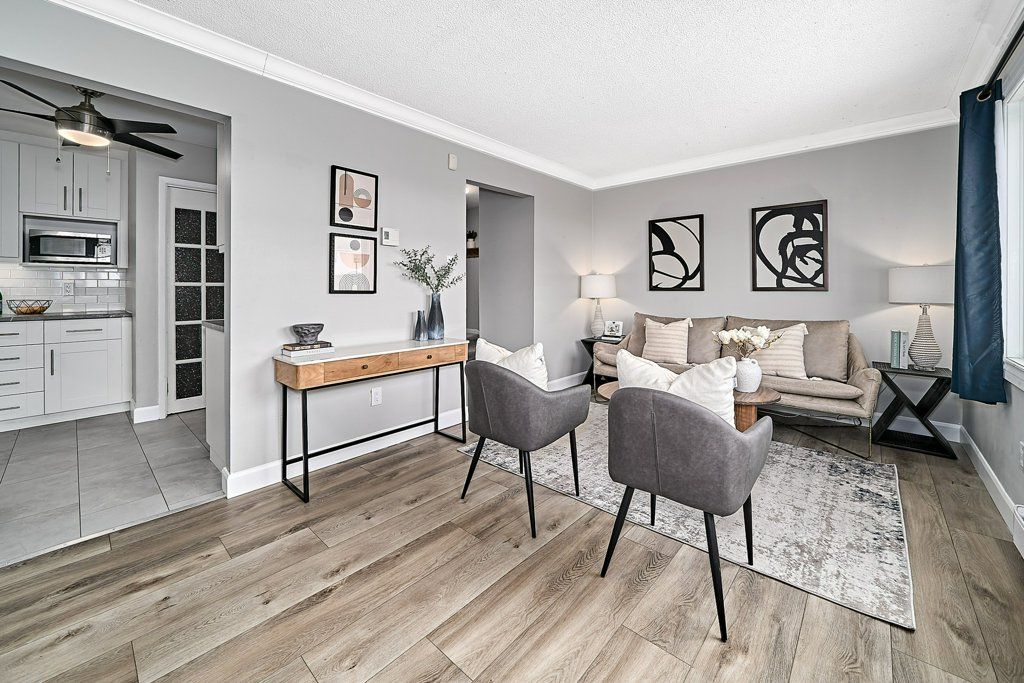$450,000
#13 - 1010 Glen Street, Oshawa, ON L1J 6J2
Lakeview, Oshawa,













































 Properties with this icon are courtesy of
TRREB.
Properties with this icon are courtesy of
TRREB.![]()
Step into this beautifully updated 2-storey condo townhouse in a prime Oshawa location just minutes to the 401, GO Station, and walking distance to groceries, convenience stores, and more! The main floor features brand new flooring and a stunning renovated kitchen with stainless steel appliances, under-cabinet lighting, tons of cabinetry, and generous counter space perfect for home cooks and aspiring chefs. Upstairs offers two spacious bedrooms and a full bath, while the finished basement adds valuable bonus space with a rec room, second bathroom, laundry, and extra storage. The lower level is ideal for movie nights, a home office, gym, or even a private guest space. One parking spot included. Whether you're a first-time buyer or investor, this one has it all - style, space, and location! Book your appointment today
- HoldoverDays: 90
- Architectural Style: 2-Storey
- Property Type: Residential Condo & Other
- Property Sub Type: Condo Townhouse
- Directions: Glen/Wentworth
- Tax Year: 2024
- Parking Features: Surface
- ParkingSpaces: 1
- Parking Total: 1
- WashroomsType1: 1
- WashroomsType1Level: Second
- WashroomsType2: 1
- WashroomsType2Level: Basement
- BedroomsAboveGrade: 2
- Interior Features: Other
- Basement: Partially Finished
- HeatSource: Electric
- HeatType: Baseboard
- ConstructionMaterials: Brick, Aluminum Siding
- Parcel Number: 270550013
| School Name | Type | Grades | Catchment | Distance |
|---|---|---|---|---|
| {{ item.school_type }} | {{ item.school_grades }} | {{ item.is_catchment? 'In Catchment': '' }} | {{ item.distance }} |














































