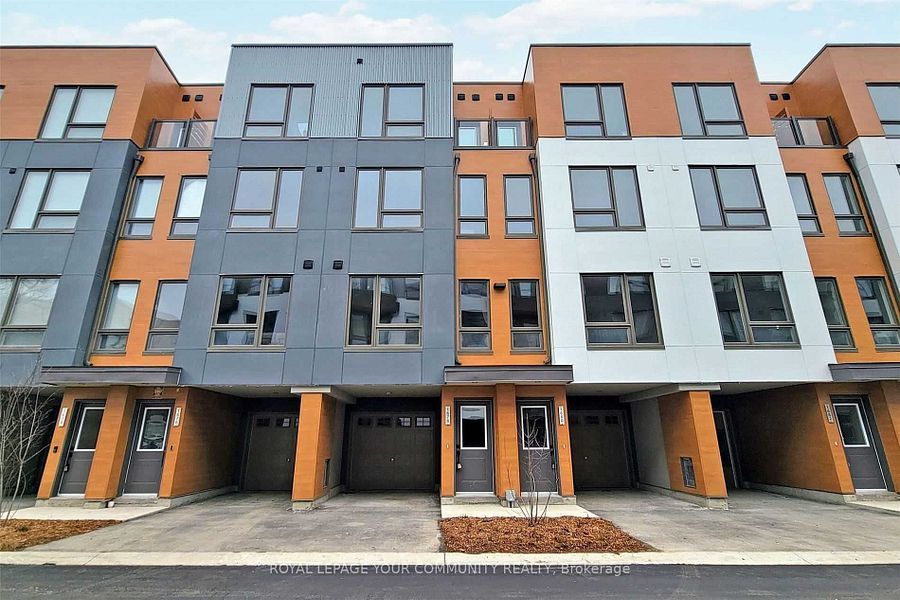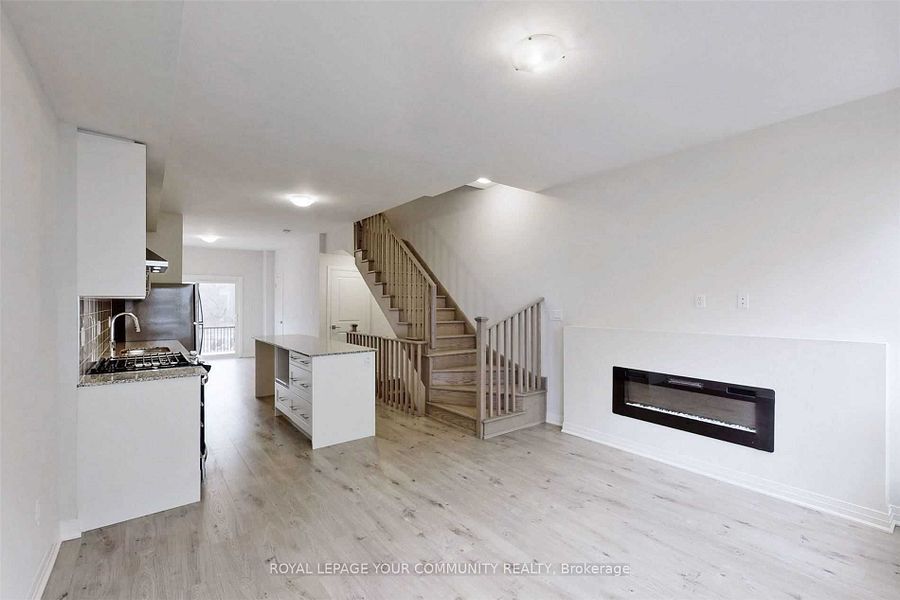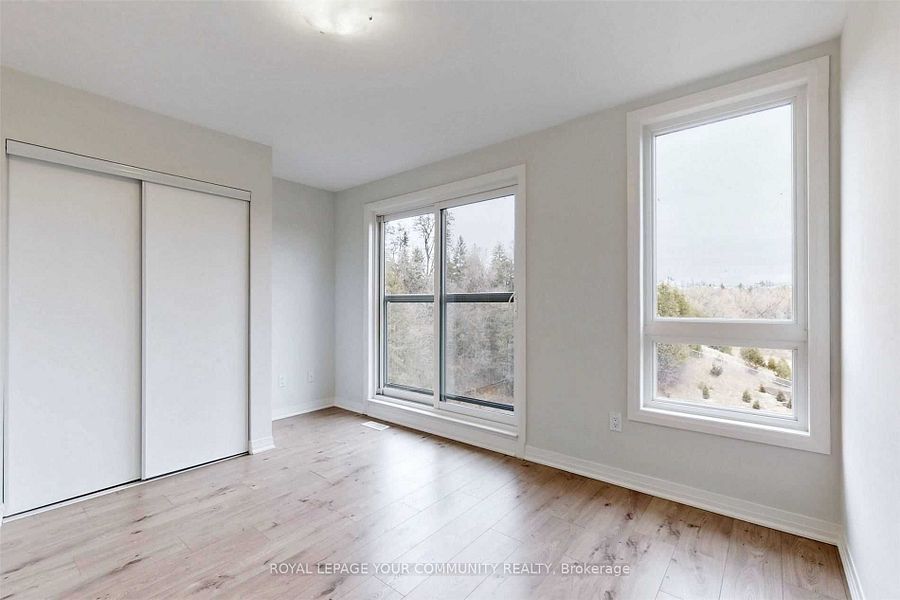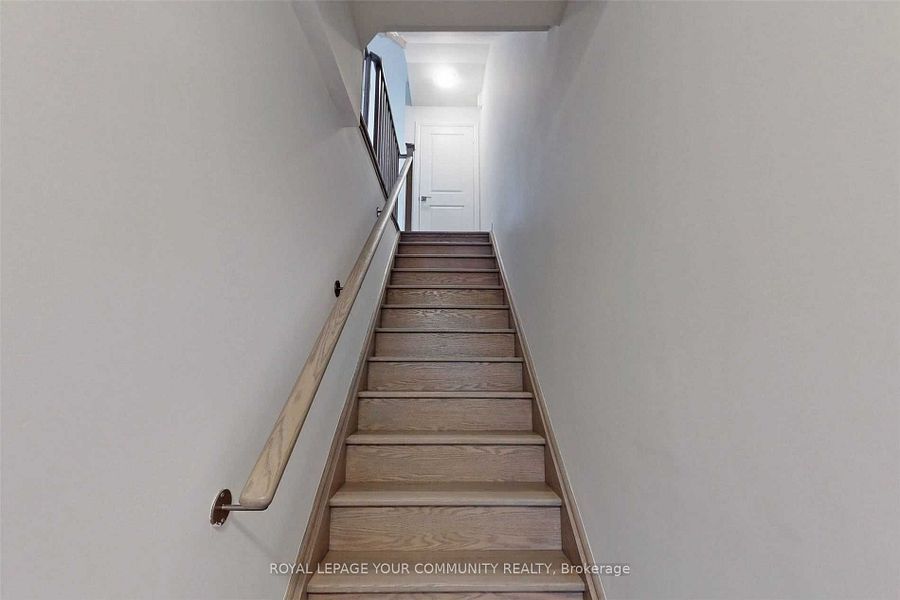$3,190
1678 Pleasure Valley Path, Oshawa, ON L1G 0E3
Samac, Oshawa,







































 Properties with this icon are courtesy of
TRREB.
Properties with this icon are courtesy of
TRREB.![]()
Location Location Location!!! "The Houndstooth Model" Over 40K spent In Upgrades, Laminate Flooring T/O Chimney Hood Fan, B/I Dishwasher, Contemporary Chrome-Finish Cabinet Hardware And Island Counter Upgraded In Kitchen, 9 Ft Ceilings (8 Ft On 2nd And 3rd), Energy Efficient Led Light Fixtures Throughout. 5-Piece Master Ensuite Bath With Free Standing Soaker Tub, Huge Glass Shower And DoubleSink Vanity. Prime Location Close To Hwy 407 ETR, Steps To Durham College, University, Shops, Restaurants, Costco And Much More! 100% Walk Score, Clear View, Community Surrounded By Parks And Conservation Area.
- HoldoverDays: 90
- Architectural Style: 3-Storey
- Property Type: Residential Freehold
- Property Sub Type: Att/Row/Townhouse
- DirectionFaces: West
- GarageType: Built-In
- Directions: Simcoe St. N & Taunton Rd E
- Parking Features: Private
- ParkingSpaces: 1
- Parking Total: 2
- WashroomsType1: 1
- WashroomsType1Level: Second
- WashroomsType2: 1
- WashroomsType2Level: Upper
- WashroomsType3: 1
- WashroomsType3Level: Main
- BedroomsAboveGrade: 3
- Interior Features: Other
- Cooling: Central Air
- HeatSource: Gas
- HeatType: Forced Air
- LaundryLevel: Upper Level
- ConstructionMaterials: Aluminum Siding, Brick
- Roof: Unknown
- Sewer: Sewer
- Foundation Details: Unknown
- PropertyFeatures: Fenced Yard, Hospital, Place Of Worship, Public Transit, Ravine, School
| School Name | Type | Grades | Catchment | Distance |
|---|---|---|---|---|
| {{ item.school_type }} | {{ item.school_grades }} | {{ item.is_catchment? 'In Catchment': '' }} | {{ item.distance }} |
















































